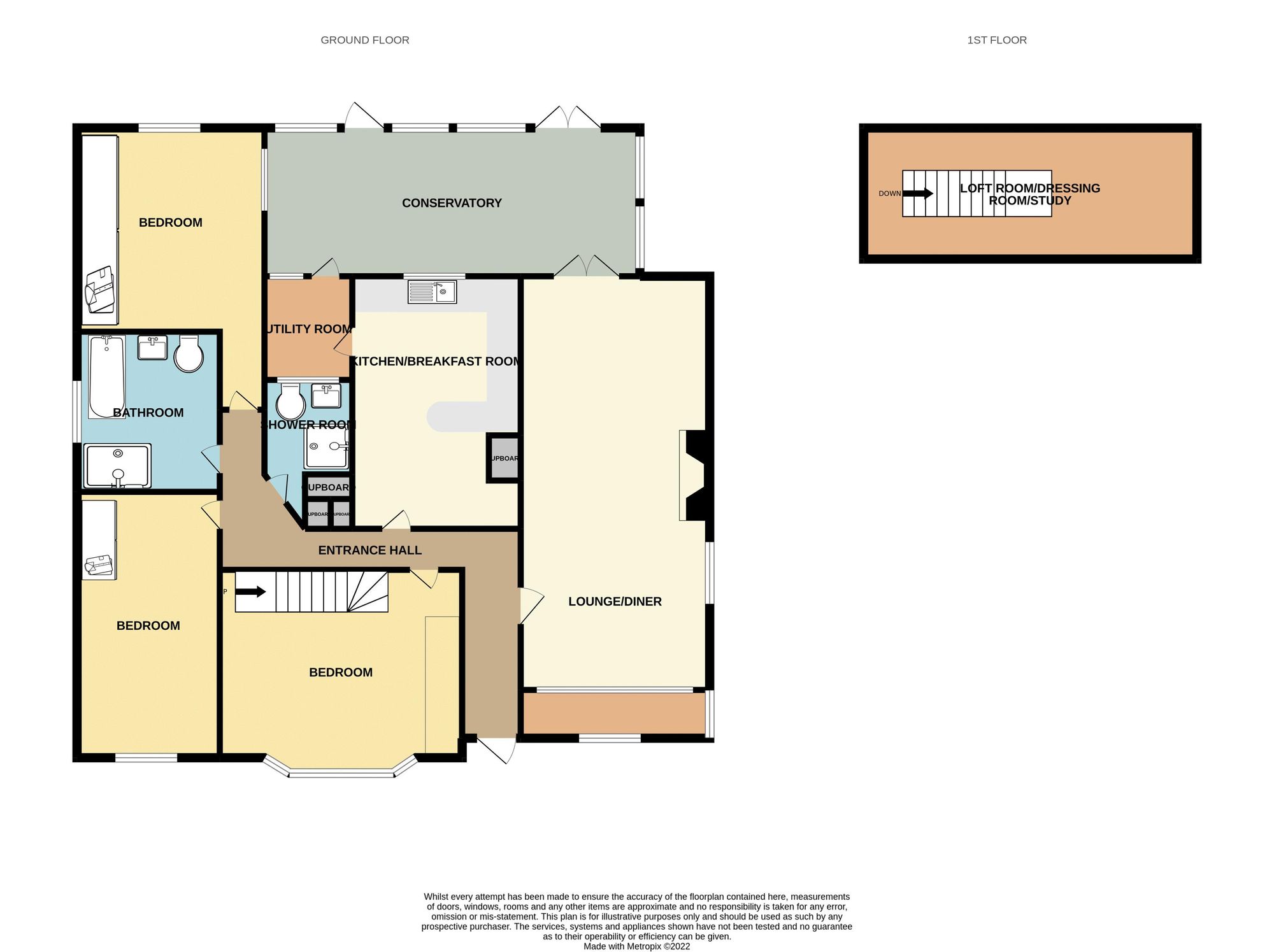Detached bungalow for sale in Lampits Hill, Corringham SS17
* Calls to this number will be recorded for quality, compliance and training purposes.
Property features
- Stunning detached 3/4 bedroom detached bungalow
- Located within the heart of Old Corringham
- Spacious and beautifully presented throughout
- Large Lounge/Diner
- Modern fitted kitchen & utility room
- Incredible conservatory to rear
- Three double ground floor bedrooms
- First floor room (currently used as an office)
- Large garage and off road parking to rear
- Viewing Highly Advised
Property description
Imposing detached bungalow with parking to rear! Located on this elevate position within the extremely popular Lampits Hill, is this simply stunning detached bungalow. Improved in all areas, this beautiful home is an amazing opportunity to purchase. There are so many features that we loved about this property, both inside and out.
The entrance hallway offers access to all rooms, with parquet flooring. This continues into the spacious lounge/diner, with feature brick fireplace to the lounge area and dining area to rear. The kitchen has been re-fitted to an excellent standard, with modern units and appliances. This flows into the separate utility room giving access to the 27’ conservatory! All ground floor bedrooms are excellent sizes and are complimented by the exceptional four piece bathroom and the modern fitted shower room. The master bedroom offer staircase to the first floor room - an excellent space currently utilised as an office.
Externally the property offers an unoverlooked rear garden with large patio as well as artificial grass and borders. Parking is offered to rear (accessed via Kenwood Road or Woolifers Avenue) and allows parking for several vehicles via large detached garage and off road parking area.
EPC Rating: D
Utility Room
Dimensions: 8' 9'' x 5' 3'' (2.66m x 1.60m).
Lounge
Dimensions: 22' 8'' x 12' 0'' (6.90m x 3.65m).
Dining Room
Dimensions: 12' 1'' x 8' 4'' (3.68m x 2.54m).
Loft Room
Dimensions: 19' 4'' x 12' 4'' (5.89m x 3.76m). Stairs through the centre
Family Bathroom
Dimensions: 9' 9'' x 9' 1'' (2.97m x 2.77m).
Conservatory
Dimensions: 27' 9'' x 8' 8'' (8.45m x 2.64m).
Bedroom One
Dimensions: 13' 4'' x 11' 8'' (4.06m x 3.55m).
Bedroom Two
Dimensions: 16' 9'' x 9' 6'' (5.10m x 2.89m).
Kitchen Diner
Dimensions: 19' 4'' x 10' 5'' (5.89m x 3.17m).
Bedroom Three
Dimensions: 12' 2'' x 11' 5'' (3.71m x 3.48m).
Garden (15.24m x 18.29m)
For more information about this property, please contact
Howgates, SS17 on +44 1375 659068 * (local rate)
Disclaimer
Property descriptions and related information displayed on this page, with the exclusion of Running Costs data, are marketing materials provided by Howgates, and do not constitute property particulars. Please contact Howgates for full details and further information. The Running Costs data displayed on this page are provided by PrimeLocation to give an indication of potential running costs based on various data sources. PrimeLocation does not warrant or accept any responsibility for the accuracy or completeness of the property descriptions, related information or Running Costs data provided here.







































.png)

