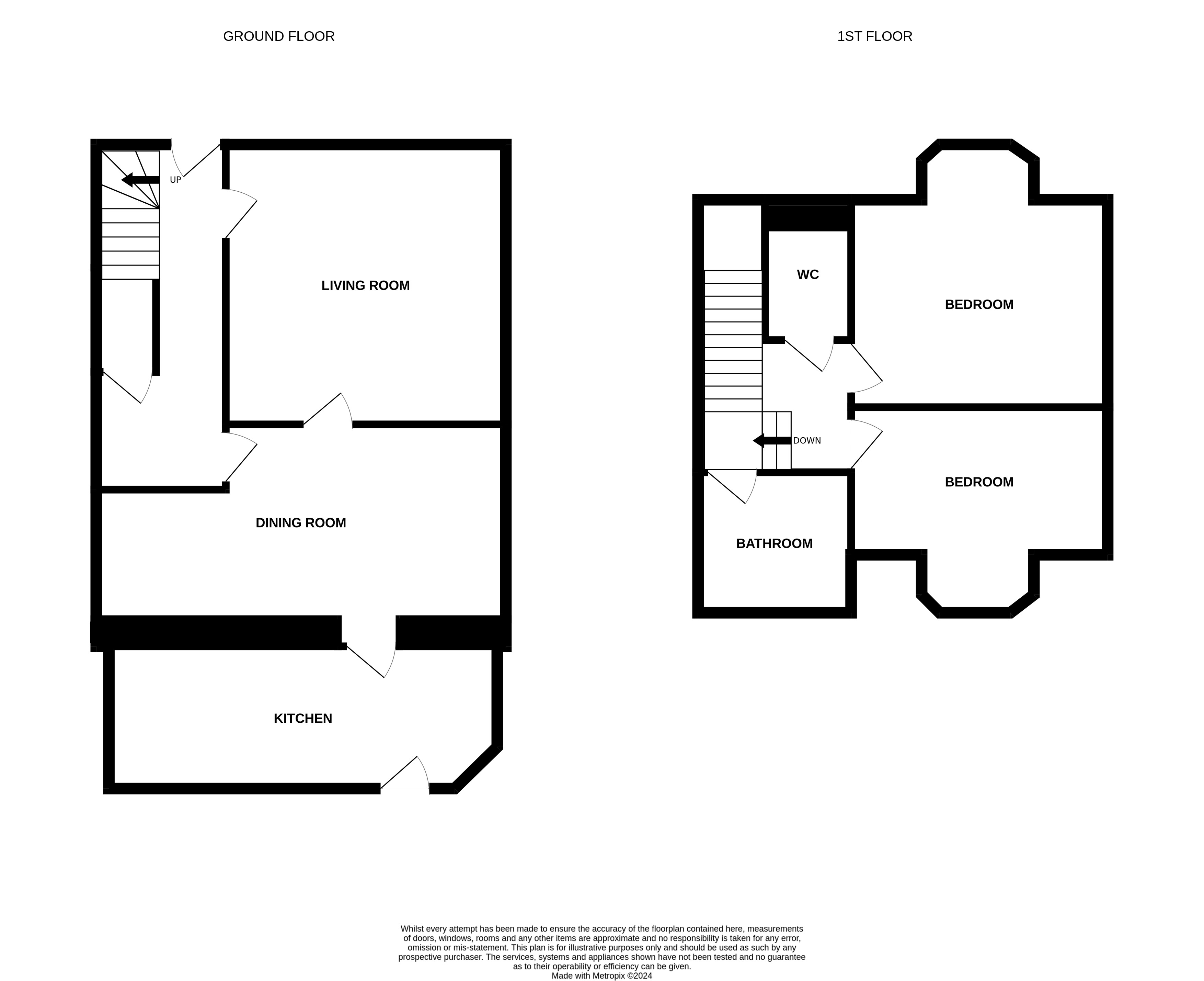End terrace house for sale in North Street, Elgin IV30
* Calls to this number will be recorded for quality, compliance and training purposes.
Property features
- Lounge
- Dining kitchen
- 2nd Lounge / Dining room
- Bathroom; guest WC
- 2 Double bedrooms
- Gas CH; dg
- Front garden and large enclosed rear garden
- 2 Greenhouses; polytunnel
- Driveway; garage
Property description
Property description
Spacious two bedroomed end-terraced house, situated a few minutes' walk from the town centre. All amenities are conveniently available very close by. The property comprises of entrance hallway, lounge, 2nd reception room, dining room, kitchen, upper hallway, two bedrooms, bathroom and separate WC. Further benefits from double glazing, gas central heating, driveway, single garage, front garden and large enclosed rear garden. Norwood is likely to appeal to a wide range of potential purchasers.
Entrance hallway & cellar
UPVC entrance door opening into a welcoming hallway; carpeted; doors to lounge, 2nd reception room; carpeted stairs to the first floor; large built-in storage cupboard with access to the basement - wall-mounted coat hooks, shelving; basement is accessed via a ladder - electricity meter and fuse box within, large storage area.
Lounge (3.98m x 3.89m)
A delightfully bright and spacious lounge; optional use - would make an ideal third bedroom, if desired; window to the front aspect fitted with vertical blinds; carpeted; electric fire set within a tiled surround; built-in cupboard which houses the gas boiler; space for a range of furniture; built-in cupboard beneath the window; door to main hallway and partially glazed door into the 2nd reception room.
Dining kitchen (5.73m x 2.23m)
Selection of wood wall-mounted and base units; laminate work surfaces; 1½ sink set within; breakfast bar; space for a free-standing fridge freezer; washing machine, free-standing electric cooker and tumble dryer; space for a table and chairs; windows to the rear fitted with vertical blinds, offering a fantastic overview of the rear garden; vinyl flooring; rear external door.
2nd reception room / dining room (6.48m x 3.38m)
A warm and welcoming room with space for a range of furniture and a dining table and chairs; carpeted; windows to the side and rear aspects; shelving within a recessed alcove and cupboard beneath; electric fire within a wooden surround; doors to the kitchen, lounge and main hallway.
Bedroom 1 (3.79m x 3.25m)
Double bedroom; carpeted; window to the front aspect; built-in double wardrobe with clothes rail and shelving with sliding doors; space for a range of furniture.
Bedroom 2 (3.91m x 3.49m)
Double bedroom; carpeted; window to the rear aspect; space for a range of furniture.
Bathroom (2.43m x 2.37m)
Bathroom consists of: - pedestal wash hand basin; bath; shower enclosure with an electric shower unit; fixtures and fittings; wall-mounted mirrored cabinet; translucent window to the rear aspect; tall wall-mounted mirror; vinyl flooring.
Guest WC (1.12m x 0.96m)
WC; space saving wash hand basin; vinyl flooring; fixtures and fittings; skylight.
Upper hallway
Spacious carpeted stairway; skylight; wooden banister; doors to all first-floor rooms.
Outside
Small garden to the front aspect; paved pathway; small selection of plants and shrubs. Gravel driveway leading to the garage; single wooden garage - manual door with a rear external door; shed attached to rear; generous rear enclosed garden; two greenhouses; polytunnel; selection of plants throughout; outdoor tap; area for bins; area laid in lawn; paved patio area.
Council tax: C
energy efficiency rating: E
note 1: Included in the asking price will be all floor coverings, washing machine, electric cooker and tumble dryer; two greenhouses, and polytunnel.
Note 2: The mention of any appliances and/or services in these details have not been tested, or checked that they are connected, and does not imply that these are in full and efficient working order.
Note 3: Measurements are approximate and for guidance only.
Offers: -
Sellers reserve the right to accept an offer at any time during the marketing process.
Formal Offers must be submitted by a Scottish solicitor in writing.
A Closing Date, by which date and time offers must be submitted via a Scottish solicitor, may be arranged. All parties who have formally noted interest via a solicitor will be notified of any Closing Date
For more information about this property, please contact
Grigor & Young Solicitors and Estate Agents, IV30 on +44 1343 337970 * (local rate)
Disclaimer
Property descriptions and related information displayed on this page, with the exclusion of Running Costs data, are marketing materials provided by Grigor & Young Solicitors and Estate Agents, and do not constitute property particulars. Please contact Grigor & Young Solicitors and Estate Agents for full details and further information. The Running Costs data displayed on this page are provided by PrimeLocation to give an indication of potential running costs based on various data sources. PrimeLocation does not warrant or accept any responsibility for the accuracy or completeness of the property descriptions, related information or Running Costs data provided here.





























.png)