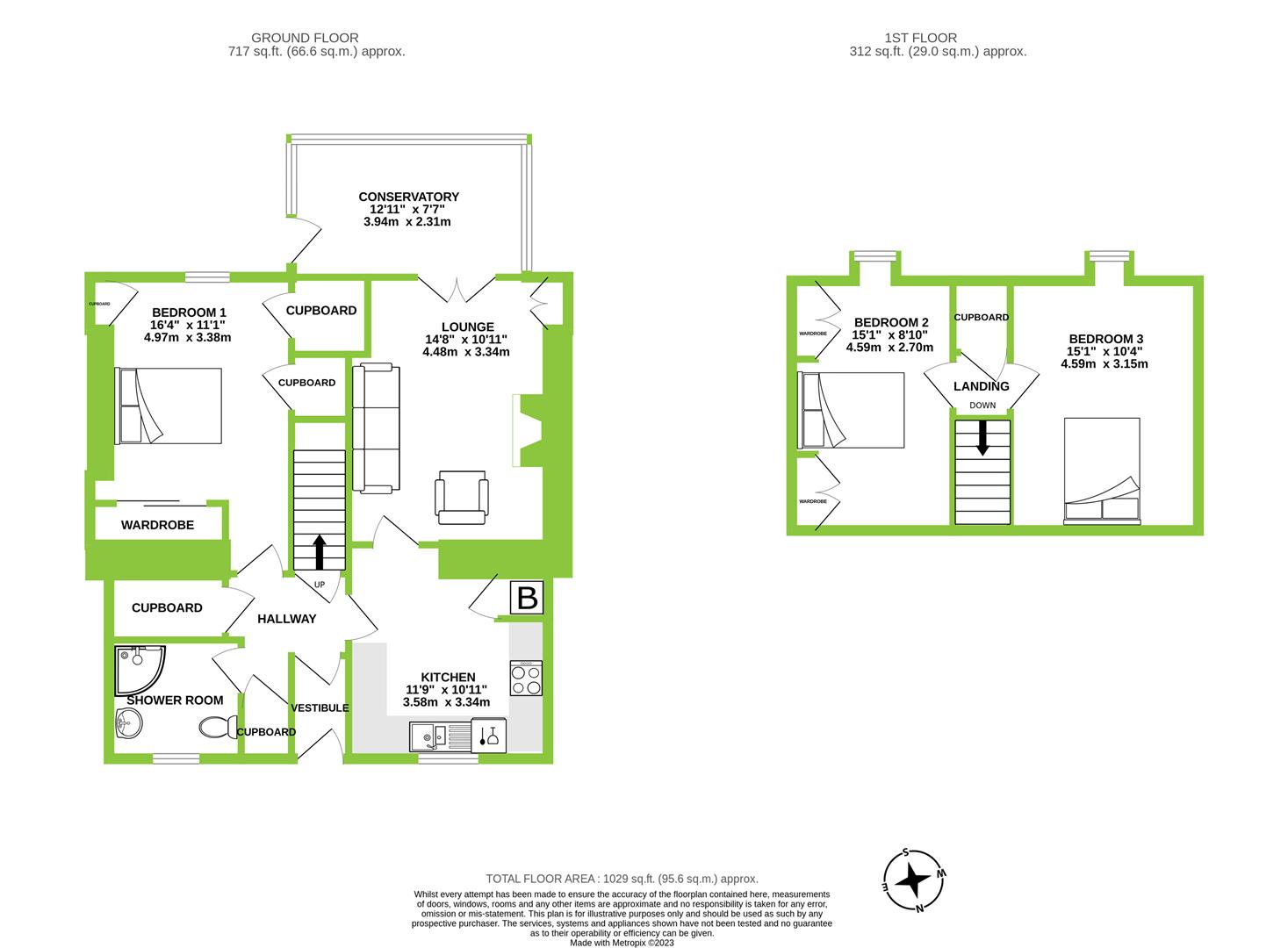Semi-detached house for sale in 29 Glenlossie Road, Thomshill, Elgin IV30
* Calls to this number will be recorded for quality, compliance and training purposes.
Property features
- Semi-detached House
- Lounge
- Kitchen
- 3 double Bedrooms
- Shower Room
- Gardens
- Double Glazing
- Conservatory
- Oil Central Heating
Property description
£5,000 under home report valuation
Excellent semi detached family home in the popular village of Thomshill, just a couple of miles South of Elgin.
Traditional property with accommodation comprising:- Lounge, Kitchen, Conservatory, three double Bedrooms and Shower Room. The property further benefits from double glazing, oil fired central heating, gardens to the front and rear.
Vestibule (0.95m x 1.72m (3'1" x 5'7"))
UPVC door at the rear of the property with opaque panel leads to the vestibule. Ceiling light, laminate flooring. Door to:-
Hallway
Large walk-in cupboard with coat hooks and pendant light. Cupboard with plumbing for washing machine and external hose for tumble dryer. Two smoke detectors, ceiling light, hatch to loft space, laminate flooring and radiator. Doors to Kitchen, Bedroom 1, Shower Room and to the staircase which leads to the upper floor.
Kitchen (3.34m x 3.58m (10'11" x 11'8"))
Fitted with a range of 'beech' fronted base and wall mounted units. Worksurface with matching upstand. Integrated electric oven and hob. Integrated dishwasher. Tile effect laminate flooring, strip light and radiator. Window to the rear with vertical blinds and roller blind. Cup housing oil fired Worcester boiler and shelving. Glass panel door to:-
Lounge (3.34m x 4.47m (10'11" x 14'7"))
Well-proportioned lounge with a wood burning stove which is the focal point of the room. Recessed alcove with mirror, shelving and light. Fitted carpet, 2 radiators, 2 wall lights and triple light fitting. Door with roman blind to:-
Conservatory (3.94m x 2.31m (12'11" x 7'6"))
Windows on three sides. Door to front garden. Laminate flooring, radiator and two wall lights.
Bedroom 1 (3.06m x 4.47m (10'0" x 14'7"))
Double Bedroom with window to the front with vertical blinds and curtains. Large walk-in cupboard housing electricity meter and fuse box, pendant light and coat hooks. Two further cupboards with shelving. Built-in wardrobe with hanging rail and shelves. Pendant light, radiator and fitted carpet.
Shower Room (2.07m x 1.77m (6'9" x 5'9"))
Three piece suite comprising corner shower cubicle with Mira electric shower, pedestal wash hand basin and WC. Radiator, laminate flooring, wall heater, recessed spot lights, wall mirror, medicine cabinet and chrome accessories. Opaque window to the rear with vertical blinds and roller blind.
Upper Floor
Door from the Hallway leads to the staircase to the upper floor. Hatch to loft space. Fitted carpet and pendant light. Cupboard.
Bedroom 2 (2.67m x 4.55m (8'9" x 14'11"))
Double Bedroom with dormer window to the front of the property. Built-in wardrobes at either side of the room with hanging and shelved storage. Radiator, fitted carpet and pendant light.
Bedroom 3 (4.55m x 3.15m (14'11" x 10'4"))
Double Bedroom with dormer window to the front of the property. Built-in drawers at one side of the room. Radiator, fitted carpet and pendant light.
Outside
Gardens to the front and rear. The garden to the front is laid to lawn with a paved path around the conservatory to the side of the property. To the rear is an enclosed garden which is laid in concrete and stone chippings for ease of maintenance. Timber shed. Oil tank. External tap.
Fixtures And Fittings
The fitted floor coverings, curtains, blinds and light fittings will be included in the sale price along with the integrated oven, hob and dishwasher.
Home Report
The Home Report Valuation as at June, 2023 is £165,000, Council Tax Band B and epi rating is E.
Property info
29Glenlossieroadthomshill-High (1).Jpg View original

For more information about this property, please contact
A B and S Estate Agents, IV30 on +44 1343 337973 * (local rate)
Disclaimer
Property descriptions and related information displayed on this page, with the exclusion of Running Costs data, are marketing materials provided by A B and S Estate Agents, and do not constitute property particulars. Please contact A B and S Estate Agents for full details and further information. The Running Costs data displayed on this page are provided by PrimeLocation to give an indication of potential running costs based on various data sources. PrimeLocation does not warrant or accept any responsibility for the accuracy or completeness of the property descriptions, related information or Running Costs data provided here.



























.png)