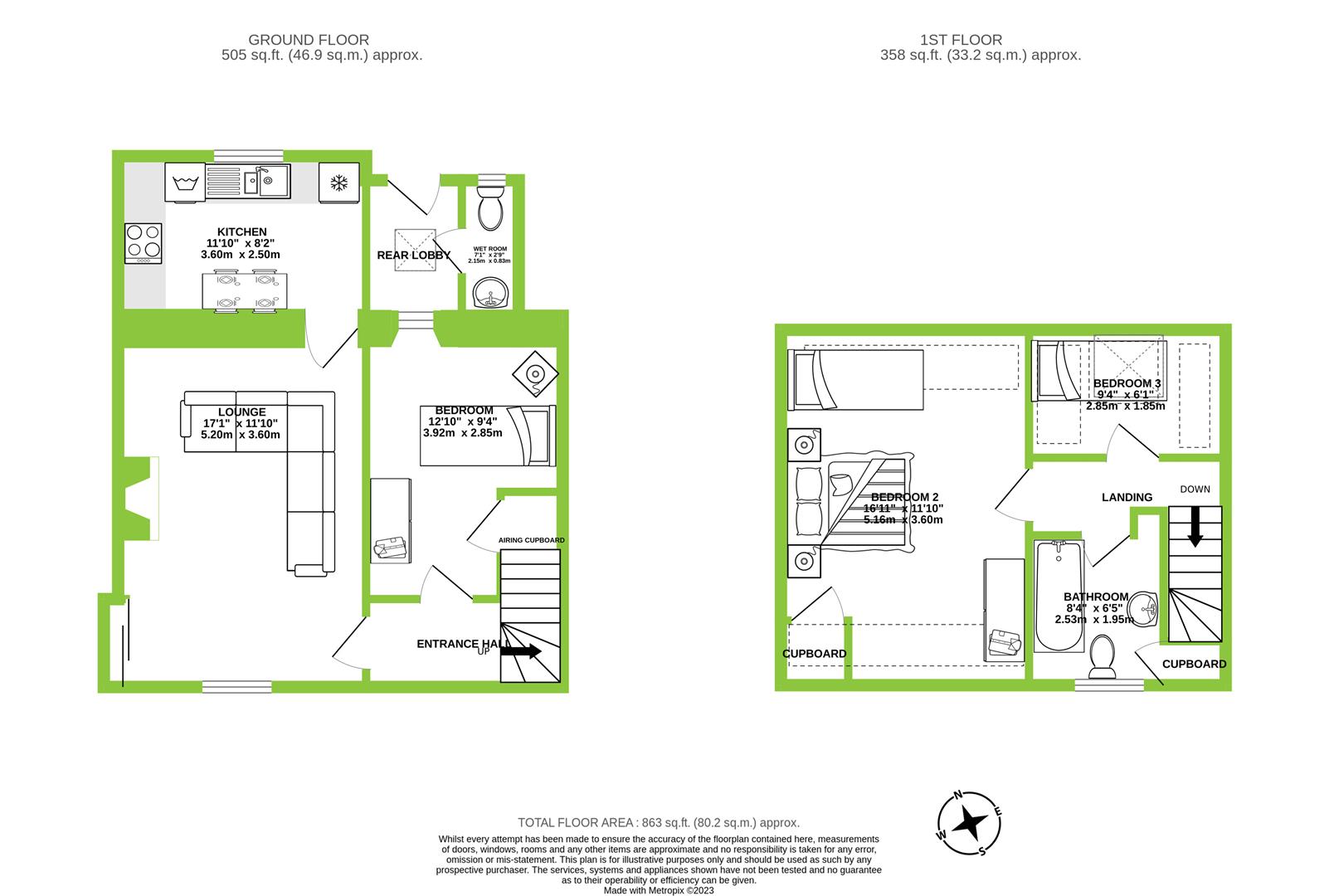Semi-detached house for sale in King Street, Burghead, Elgin IV30
* Calls to this number will be recorded for quality, compliance and training purposes.
Property features
- Traditional Semi Detached House with rear Garden
- Well presented throughout
- Excellent downsize property
- Ideal First Time Buy too
- Hallway
- Downstairs Bedroom
- Lounge
- Dining Kitchen : Rear Lobby : WC / Wet Room option
- Upper Floor with generous double bedroom plus single bedroom : Attractive Bathroom
- New Electric heater throughout
Property description
Well presented traditional semi detached property with rear garden enjoying a convenient situation within this very popular coastal village.
With recently replaced and updated electric heaters throughout, the accommodation comprises :- entrance hallway, double bedroom, lounge, dining kitchen, rear lobby, small wc/wet room and upper floor with large double bedroom, new bathroom and single bedroom (with a glimpse of the Moray Firth).
Neat, enclosed garden to the rear with generous shed. Lockable gate accessing the rear lane.
Entrance Hall (1 x 2.9 (3'3" x 9'6"))
Entrance to the property with staircase to the upper floor. Door to bedroom 1 and door to Lounge. Ceiling light fitting, tile effect vinyl flooring and electric heater. High level meter cupboard.
Bedroom 1 (2.6 x3.9 (8'6" x12'9"))
Good downstairs double bedroom with window onto the rear Lobby and plenty of room for wardrobe. Fitted understair cubpard. Ceiling light fitting, electric radiator and carpet.
Lounge (3.6 x 5.2 (11'9" x 17'0"))
Well proportioned and presented Lounge with front facing window. Fireplace with electric fire in situ. Display alcove with cupboard. Three way ceiling light fitting, electric radiator and carpet. Door to :-
Kitchen (2.5 x 3.35 (8'2" x 10'11"))
Neat fitted dining kitchen with room for small table & chairs. Good range of fitted units in Oak effect wood with ample contrasting work surfaces and splashback tiling. Electric cooker, integral frigde/freezer, space for washing machine and 11/2 sink with mixer tap and drainer. Double window to rear. Fluorescent ceiling light, electric heater and vinyl flooring. Door to :-
Rear Lobby (1.4 x 1.92 (4'7" x 6'3"))
Door to rear garden. Wall light and vinyl flooring. Roof light. Door to :-
Wet Room Wc (0.86 x 1.66 (2'9" x 5'5"))
Handy guest wc with wet room shower. Electric Mira Sport shower, wc and wash hand basin. Dimplex wall heater, wall light and non slip floor.
Upper Floor (0.9 x 2.9 (2'11" x 9'6"))
A carpeted staircase leads to the upper landing. Ceiling light fitting, carpet, electric radiator and hatch to loft.
Bedroom 2 (4.12 inc to 5.16 x 3.5 (13'6" inc to 16'11" x 11'5)
Lovely generous double Bedroom with partial coombed ceiling and front facing dormer Bay window. Plenty room for bedroom furniture. Fitted cupboard. Ceiling light fitting, radiator and carpet.
Bedroom 3 (1.8 x 2.9 (5'10" x 9'6"))
Single bedroom with partial coombed ceiling and Velux window with glimpse of the Moray Firth between the rooftops. Wall light and carpet.
Bathroom (1.9 x 2.3 (6'2" x 7'6"))
Attractive bathroom with bath, wc and wash hand basin. Fitted cupboard. Electric towel rail, ceiling light fitting and vinyl flooring. Part coombed ceiling. Front facing window.
Garden
Neat and well presented enclosed rear garden with lockable gate to rear lane. Great garden shed ( 1.95 x 3.5 ) with window. The garden is laid to lawn with pathway.
Fixtures And Fittings
The fitted floor coverings, curtains, blinds and light fittings will be included in the sale price.
Home Report
The Home Report Valuation as at 17th October, 2023 is £160,000, Council Tax Band A and epi rating is _
Property info
For more information about this property, please contact
A B and S Estate Agents, IV30 on +44 1343 337973 * (local rate)
Disclaimer
Property descriptions and related information displayed on this page, with the exclusion of Running Costs data, are marketing materials provided by A B and S Estate Agents, and do not constitute property particulars. Please contact A B and S Estate Agents for full details and further information. The Running Costs data displayed on this page are provided by PrimeLocation to give an indication of potential running costs based on various data sources. PrimeLocation does not warrant or accept any responsibility for the accuracy or completeness of the property descriptions, related information or Running Costs data provided here.


































.png)