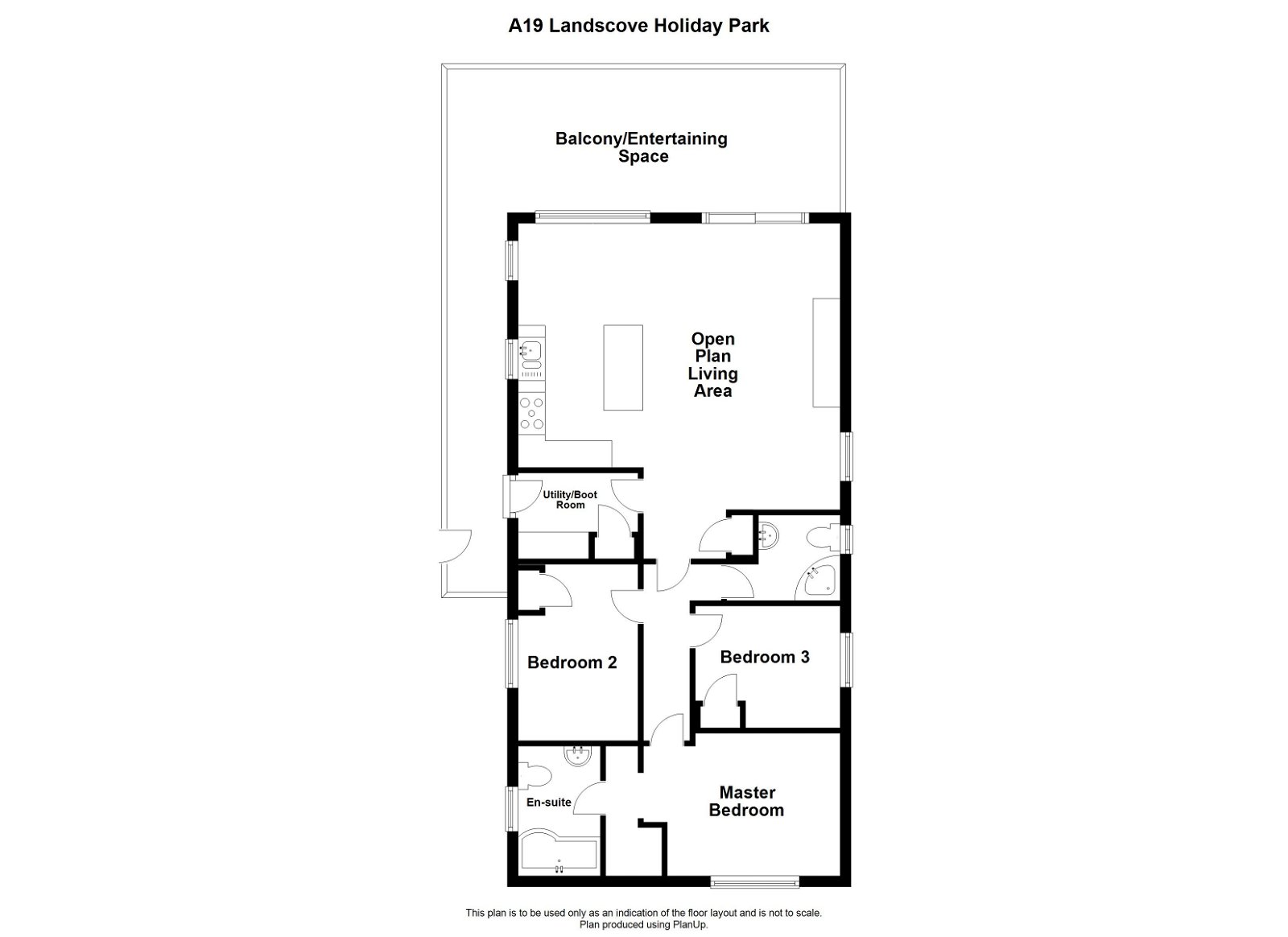Lodge for sale in Gillard Road, Brixham, Devon TQ5
* Calls to this number will be recorded for quality, compliance and training purposes.
Property features
- Luxury holiday lodge sleeps 8
- Well regarded lanscove holiday village
- Open plan living area
- Fitted kitchen
- 3 bedrooms master en-suite
- Shower room
- G/C/H & D/glazing
- Decked entertaining space
- Parking space
- Great site facilities
Property description
Accommodation
Obscure UPVC double glazed entrance door into :-
utility/boot room - 2.23m Max x 1.6m (7'3" x 5'2")
UPVC double glazed window to the side of the property. Range of wall and floor mounted units with contrasting work surface. Fitted washing machine. Large cupboard housing combi boiler. Coat hooks. Radiator. Door to;
open plan living area - 5.98m Max x 5.95m Max (19'7" x 19'6")
living/dining area - Triple aspect windows to the sides and rear with double glazed patio door out onto the sun decking. Focal point living flame effect. Built in shelving. TV point. Two central heating radiators. Sofa double bed. Open plan to ;
kitchen - Extensive range of modern wall and floor mounted kitchen units with contrasting roll edge work surfaces. Integrated stainless steel oven with 5 burner hob and stainless steel cooker hood over. 1 and 1/4 bowl sink with mixer tap over. Integrated for slimline dishwasher. Space for fridge freezer. Useful island unit with storage and fitted wine fridge. Fitted storage cupboard for ironing board, hoover etc etc. Downlighters and smoke alarm, doors to;
hallway - 2.99m x 0.88m (9'9" x 2'10")
Central heating radiator. Doors to :-
master bedroom - 3.61m Max x 2.68m (11'10" x 8'9")
Vaulted ceiling. UPVC Double glazed window looking out to the front of the lodge. Central heating radiator. Dressing table. Wall mounted mirror. TV point door leading to;
dressing area - 2.26m x 0.88m (7'4" x 2'10")
Range of wall and floor mounted units with hanging rail, shelving and further storage door through to;
en-suite - 2.25m x 1.7m (7'4" x 5'6")
Contemporary sink with mixer tap over and vanity unit beneath. P shaped bath with mixer shower and glazed screen. Low level WC. Towel radiator. UPVC double glazed window to the side of the lodge. Extractor fan.
Twin bedroom 2 - 2.72m x 2.3m (8'11" x 7'6")
Vaulted ceiling with UPVC double glazed window to the side. Central heating radiator. TV point. Integrated wardrobe with hanging rail and shelving. Fitted wall mirror.
Twin bedroom 3 - 2.7m x 2.1m (8'10" x 6'10")
Vaulted ceiling with UPVC double glazed window to the side. Central heating radiator. TV point. Integrated wardrobe with hanging rail and shelving. Fitted wall mirror.
Shower room - 2.26m Max x 2.06m Max (7'4" x 6'9")
Vaulted ceilings. UPVC double glazed obscure window. Corner entry shower cubical with mixer shower. Integrated contemporary sink with mixer tap over. Vanity unit. Towel radiator. Low level WC. Extractor fan.
Outside
Good sized, wrap around decked entertaining area with balustrading and a pleasant outlook over trees shrubs and bushes. Gated access to the front of the property. Two Utility storage bins. Off road parking for 1 car.
Agents notes
This High Quality Holiday Lodge we are told has a Lease for 24 Years which expires n 14/02/2047 . We are told the site fee is currently £8425. The site is open for 50 weeks of the year. Please note potential buyers are advised to liaise with Site Office to confirm all details prior to a final commitment to purchase.
Park facilities
There is a fantastic indoor and outdoor pools. Family friendly club house serving food and beverages throughout the day and showing the latest sporting events on Sky/BT Sports and Loopy's kids club for the little ones. Shop & Laundrette.
Property info
For more information about this property, please contact
Property Ladder Devon, TQ4 on +44 1803 268034 * (local rate)
Disclaimer
Property descriptions and related information displayed on this page, with the exclusion of Running Costs data, are marketing materials provided by Property Ladder Devon, and do not constitute property particulars. Please contact Property Ladder Devon for full details and further information. The Running Costs data displayed on this page are provided by PrimeLocation to give an indication of potential running costs based on various data sources. PrimeLocation does not warrant or accept any responsibility for the accuracy or completeness of the property descriptions, related information or Running Costs data provided here.
























.png)

