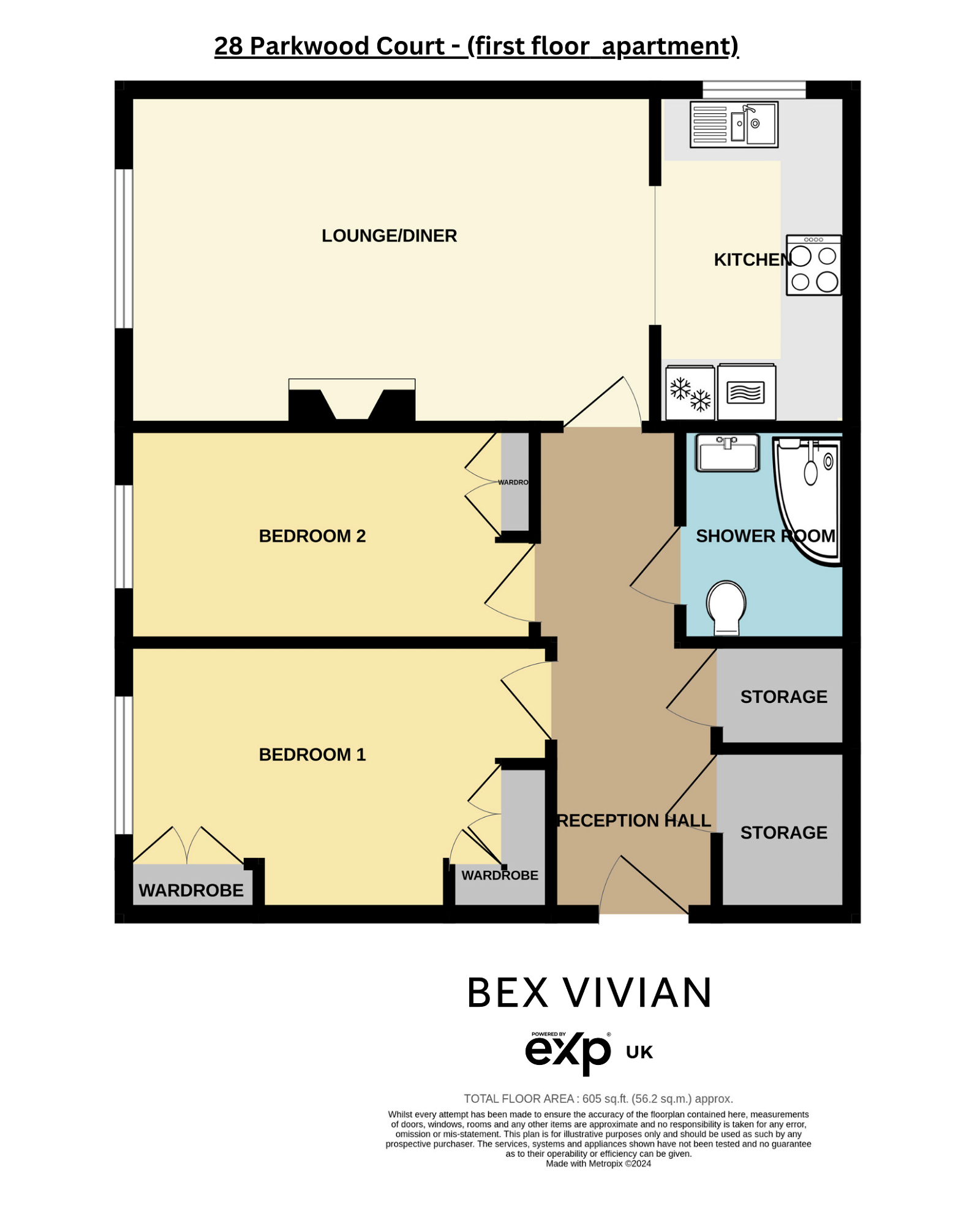Flat for sale in Parkwood Road, Tavistock PL19
* Calls to this number will be recorded for quality, compliance and training purposes.
Property features
- A Well Presented First Floor Apartment for Over 55's
- Lovely Views to the Rear
- Level Walk into Tavistock
- Two Good Size Bedrooms both with Woodland and Garden Views
- Living/Dining Room with Garden and Woodland Views
- No Chain!Please Quote Ref# BV0208
Property description
Location
Tavistock is a thriving 'stannary' and award winning market town with regular farmers' markets and a large variety of independent shops and cafes. The town is rich in history dating back to the 10th century and is famed for being the birthplace of Sir Francis Drake; With various primary schools, both state and private secondary schools, Doctors' surgeries, swimming pools and tennis courts.
Situation
Located just off Parkwood Road, this complex is within easy, level walking distance of Tavistock town centre and the amenities therein. No.28 Is located on the first floor and has lovely views over the gardens.
A two bedroom apartment located on the first floor of this purpose-built, warden assisted property specifically for the over 55's. Facilities include a well furnished day room, laundry room with washing machines and tumble dryers, plus a refuse room.
Outside there are level communal gardens with paved areas as well as lawns and well stocked borders. In addition, there are some on-site parking facilities and visitors' parking.
Accommodation
Ground Floor
Communal Hall -
A secure entrance door leads to a communal hall and the residents social lounge which is a hive of activity with weekly craft sessions, music groups, Scrabble and quiz sessions, regular lunches, fish and chip night and an extensive library of books …..
Friends and family of residents are able to hire a guest suite on site with two beds, a shower room, kitchenette and sitting area. Perfect for those visiting from out of town.
Lift access and two stairways to the first floor.
First Floor
Private Entrance Hall -
With a wall mounted heater, light and power points. Door to large walk-in storage room, door to generous airing cupboard, additional doors off to:
Bedroom One - 4.28m x 2.60m
Built-in mirror fronted wardrobing with overhead storage cupboards and matching bedside tables. Wall mounted heater, light and power points. A double glazed window overlooking the gardens.
Bedroom Two - 4.15m x 2.09m
Built-in single wardrobe, wall mounted heater, light and power points. Double glazed window overlooking the gardens.
Lounge/Dining Room - 5.12m x 3.27m
With a double glazed window to the rear overlooking the gardens, electric heater, light and power points. Feature fireplace with electric fire. Archway to:
Fitted Kitchen -3.31m x 1.86m
Fully fitted with a range of wall and base units with roll edge worksurfaces over, incorporating a one and a half bowl stainless steel sink and drainer with mixer tap over, tiled splashbacks, built-in single oven and separate built-in microwave, electric hob, space for tall fridge/freezer. A double glazed window to the side, light and power points.
Shower Room - 2.08m x 1.66m
A large curved shower cubicle, vanity wash hand basin and WC. Chrome heated towel rail and lights.
Outside
Residents of Parkwood Court have the use of the well maintained, pretty communal gardens which surround the property. In addition, parking and visitors' parking is available.
Services - Mains electricity, mains water and mains drainage.
Council Tax - West Devon bc, Band B
Tenure - Leasehold. Expires 29th September 2088
Service Charge - Approx £2,000 every 6 months
Ground Rent - £168.96 every 6 months
*Agent's Note - Whilst every care has been taken to prepare these particulars, they are for guidance purposes only. All measurements are approximate and are for general guidance purposes only and whilst every care has been taken to ensure their accuracy, they should not be relied upon and potential buyers/tenants are advised to recheck the measurements. The floorplan should be used for indication purposes only. You are advised to take your own measurements before purchasing the property. Reference made to any fixtures, fittings, appliances or any of the building services does not imply that they are in working order or have been tested by us. Purchasers should establish the suitability and working condition of these items and services themselves.
Property info
For more information about this property, please contact
eXp World UK, WC2N on +44 1462 228653 * (local rate)
Disclaimer
Property descriptions and related information displayed on this page, with the exclusion of Running Costs data, are marketing materials provided by eXp World UK, and do not constitute property particulars. Please contact eXp World UK for full details and further information. The Running Costs data displayed on this page are provided by PrimeLocation to give an indication of potential running costs based on various data sources. PrimeLocation does not warrant or accept any responsibility for the accuracy or completeness of the property descriptions, related information or Running Costs data provided here.























.png)
