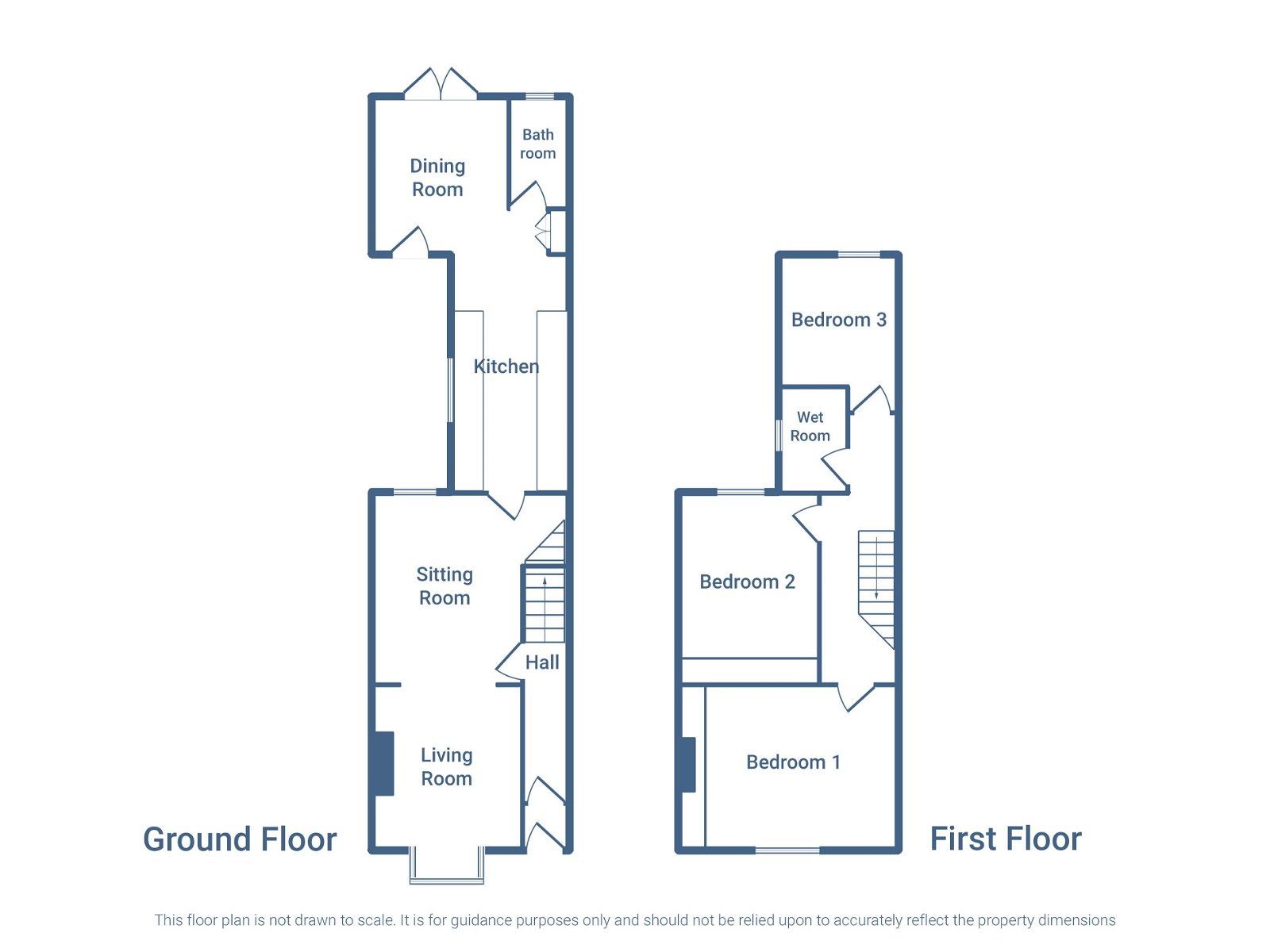Terraced house for sale in Daubney Street, Cleethorpes DN35
* Calls to this number will be recorded for quality, compliance and training purposes.
Property features
- Quote Ref No.: JS0755 when calling for viewing
- Extended terrace House
- Three Reception Rooms
- Two Bathrooms
- Three Bedrooms
- Fitted Kitchen
- Pleasant Gardens
- Close to Shops
Property description
Ref No.: JS0755 - Please quote this number when calling to book a viewing.
New price: This is an extended mid terrace house located in Cleethorpes, with easy access to local shops and less than a mile from Cleethorpes Beach. The versatile space has been enhanced with a ground floor extension providing an additional reception room and bathroom. In total, there area three reception rooms, kitchen, ground floor bathroom, three first floor bedrooms and a first floor wet room.
The property has gas central heating, double glazing, an easy maintenance rear garden with covered dining area and a garden store. Ideal for a numerous buyers including a first time buyer, family or investor. Viewing essential to appreciate the space on offer.
Hall
Entry via a upvc door leading to this hallway with a radiator.
Living Room - 4.31m max in to bay x 3.18m max (14'1" x 10'5")
The first of the three reception rooms, located at the front of the house with a double glazed bay window and a gas fire set within a traditional style surround, and a radiator.
Sitting Room - 4.06m x 3.35m max (13'3" x 10'11")
Currently used as a dining room, this room offers versatile usage and has a double glazed window and a radiator.
Kitchen - 5.03m x 2.46m (16'6" x 8'0")
Fitted with a good range of beech effect wall and base units, incorporating a stainless steel sink, plumbing for a washer and with space for a range style cooker, with large extractor hood above.
Partially tiled walls, a tiled floor and a double glazed window.
Dining Room - 3.33m x 2.73m (10'11" x 8'11")
Forming part of the rear extension, this is the third reception area and leads to the main garden via French doors, as well as leading to a small courtyard area.
Bathroom
A ground floor bathroom consisting a white bath, hand basin and w.c.. Partially tiles walls, a double glazed window and radiator.
Landing
Providing access to the three bedrooms and wet room.
Bedroom 1 - 3.98m to wardrobe fronts x 3.4m (13'0" x 11'1")
A large bedroom at the front of the house, with deep fitted wardrobes with mirror fronted sliding doors. Having a radiator and double glazed window.
Bedroom 2 - 3.43m x 3.03m to wardrobe fronts (11'3" x 9'11")
A good double room fitted with mirror fronted fitted wardrobes.
Bedroom 3 - 2.57m x 2.5m (8'5" x 8'2")
A good size single bedroom with a double glazed window and radiator.
Wet Room
A wet room with fully tiled walls, shower, hand basin, w.c., radiator and double glazed window.
Garden
An easy maintenance rear garden having a block paved finish and a lovely cover dining area for enjoying summer nights in the garden. There is also a further small courtyard area for additional storage.
Garden Store - 4.24m x 1.73m (13'10" x 5'8")
A large timber garden store, fitted with lighting.
For more information about this property, please contact
eXp World UK, WC2N on +44 1462 228653 * (local rate)
Disclaimer
Property descriptions and related information displayed on this page, with the exclusion of Running Costs data, are marketing materials provided by eXp World UK, and do not constitute property particulars. Please contact eXp World UK for full details and further information. The Running Costs data displayed on this page are provided by PrimeLocation to give an indication of potential running costs based on various data sources. PrimeLocation does not warrant or accept any responsibility for the accuracy or completeness of the property descriptions, related information or Running Costs data provided here.


























.png)
