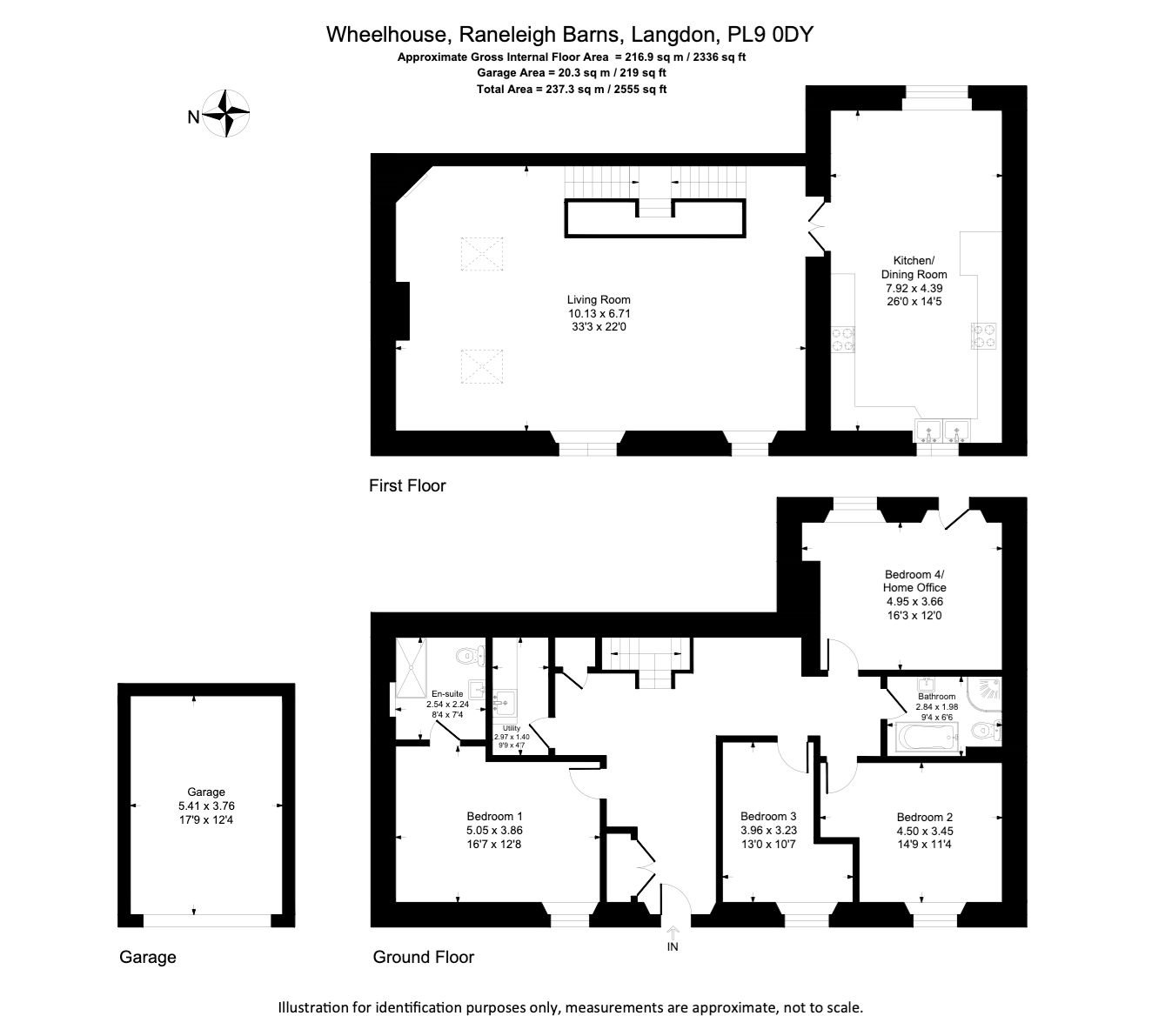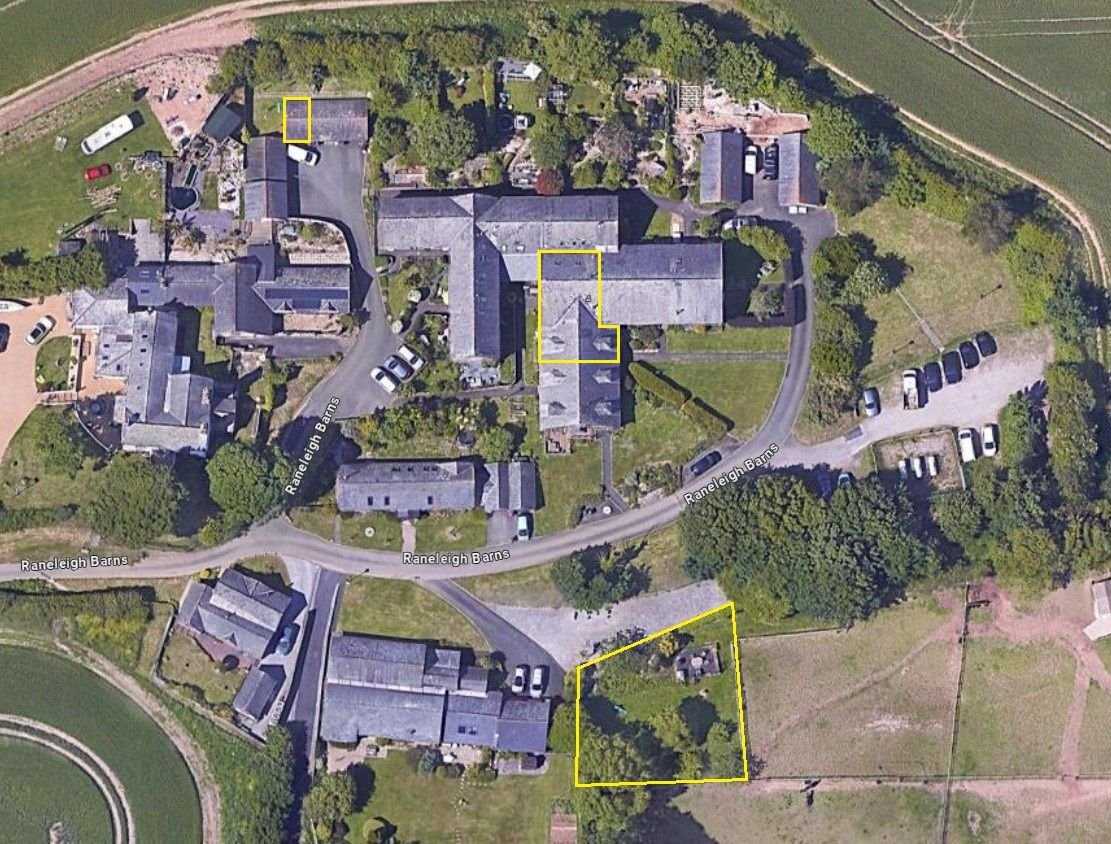Barn conversion for sale in Down Thomas, Plymouth PL9
* Calls to this number will be recorded for quality, compliance and training purposes.
Property features
- Beautifully presented attached barn conversion
- Spectacular living/dining room with vaulted ceiling
- Superb fitted kitchen/breakfast room
- Four bedrooms (one en-suite)
- Good sized garden enjoying far reaching countryside views
- Wealth of character features
- Garage en-bloc
- Visitor parking
- Close to local beaches
- Stunning rural location
Property description
Points of Note Include:
- 'Upside-down' house with bedrooms on the ground floor and living areas on the first floor.
- An abundance of character features including deep window sills, exposed beams and lift-latch doors.
- Entrance Hall with slate tiled floor, an Airing Cupboard housing the Worcester gas-fired boiler and slatted shelves, a coats cupboard and a further under-stairs storage cupboard.
- Master Bedroom with En-Suite Shower Room which is fitted with a large shower cubicle with rainfall shower head and separate hand-held attachment, a low level WC, inset hand basin with mixer tap, drawers under and mirror over, fully tiled walls and floor, extractor and heated towel rail.
- Three further Bedrooms, two excellent-sized doubles and one large L-shaped single room.
- Family Bathroom with a freestanding bath with hand-held shower attachment, low level WC, pedestal hand basin, separate fully tiled shower cubicle, tiled floor and half tiled walls, heated towel rail and extractor.
- Useful Utility Room fitted with a butler sink and work surface providing space and plumbing for a washing machine and tumble dryer underneath, fitted shelving, splashback tiling, extractor and slate tiled floor.
- A grand staircase splits at a half-landing and rises on both sides to the spectacular Living/Dining Room which has a vaulted ceiling with exposed beams and feature cast iron wheel which is part of the original workings of the barn. The room benefits from a number of windows providing an abundance of natural light, in addition to stripped floorboards and a feature fireplace.
- The Kitchen/Breakfast Room is fitted with a range of wall and base units with granite work surfaces over and cupboards and drawers under incorporating twin butler sink with mixer tap, integral dishwasher, built-in Neff oven with five-ring gas hob and extractor over, fitted Aga (currently disconnected), space for an American-style fridge/freezer, splashback tiling and a matching island unit on wheels with work surface over and cupboards and drawers under.
- Useful Garage En-Bloc.
- The garden is across the driveway and accessed via steps which lead down to a large lawn area which has walled and fenced perimeters. The current owners have added a superb decking area with Summerhouse and attached storage shed; we are informed that the loadbearing capacity of the roof is sufficient for solar panels, enabling one to install power to this part of the property. The garden overall is an excellent size, enjoying beautiful views over woodland and fields towards the village of Wembury, and being mainly laid to lawn with mature trees including apple, pear, willow and palm, along with a vegetable patch which has excellent potential for substantial expansion.
Situation
Raneleigh Farm was built in the early part of the 20th Century and was once part of Langdon Court, a manorial estate noted in the Domesday Book. The barns were tastefully and sympathetically converted into a number of residential units in the mid 1990s, retaining the distinctive stone elevations with yellow brick reveals to windows and door openings. Each unit is individually designed and the whole setting is delightfully rural yet within only a short drive of nearby Down Thomas, Wembury village and beach. In addition, transportation is available from Raneleigh to Wembury Primary School and Combe Dean School. The village of Down Thomas has a public house, general store and village hall. More extensive shopping facilities are available in Plymstock where there are secondary schools, the local primary school being in the village of Wembury. Around the area there are delightful walks along well signposted footpaths and easy access can be gained to the coast and the South West Coast Path.
Services
Mains electricity and water. Individually metered lpg gas from communal tanks. Shared private drainage.
Management
The Management Company is owned by the residents of Raneleigh and the cost for 2023 was approximately £600.00 and covers the maintenance of the shared driveway, parking and communal areas.
Local Authority and Council Tax Band
South Hams District Council. Council Tax Band D.
Tenure
Freehold.
Viewings
Viewing strictly by appointment with Luscombe Maye Yealmpton | | . Online viewing available upon request.
Directions
From the Elburton roundabout on the A379, exit onto Springfield Road, signposted to Wembury and Turnchapel. Turn left at the traffic lights, continuing up the hill and then right just before the petrol station into Staddiscombe Road. Proceed to the t-junction, turning left towards Down Thomas, but continue past the turning for Down Thomas (Renney Road) and you will find the entrance to Raneleigh shortly afterwards on the left-hand side. Parking can be found either by taking the third left-hand fork off the driveway where there is a bay for three or four cars on the right and the path to the front door. Alternatively, communal parking is also available at the end of the driveway.
What3Words: ///decent.modern.volume
Lettings
Luscombe Maye also offers an Award Winning Lettings service. If you are considering Letting your own property, or a buy to let purchase, please contact Andrew or Alex on or to discuss our range of bespoke services.
Property info
For more information about this property, please contact
Luscombe Maye - Yealmpton, PL8 on +44 1752 948625 * (local rate)
Disclaimer
Property descriptions and related information displayed on this page, with the exclusion of Running Costs data, are marketing materials provided by Luscombe Maye - Yealmpton, and do not constitute property particulars. Please contact Luscombe Maye - Yealmpton for full details and further information. The Running Costs data displayed on this page are provided by PrimeLocation to give an indication of potential running costs based on various data sources. PrimeLocation does not warrant or accept any responsibility for the accuracy or completeness of the property descriptions, related information or Running Costs data provided here.

































.png)


