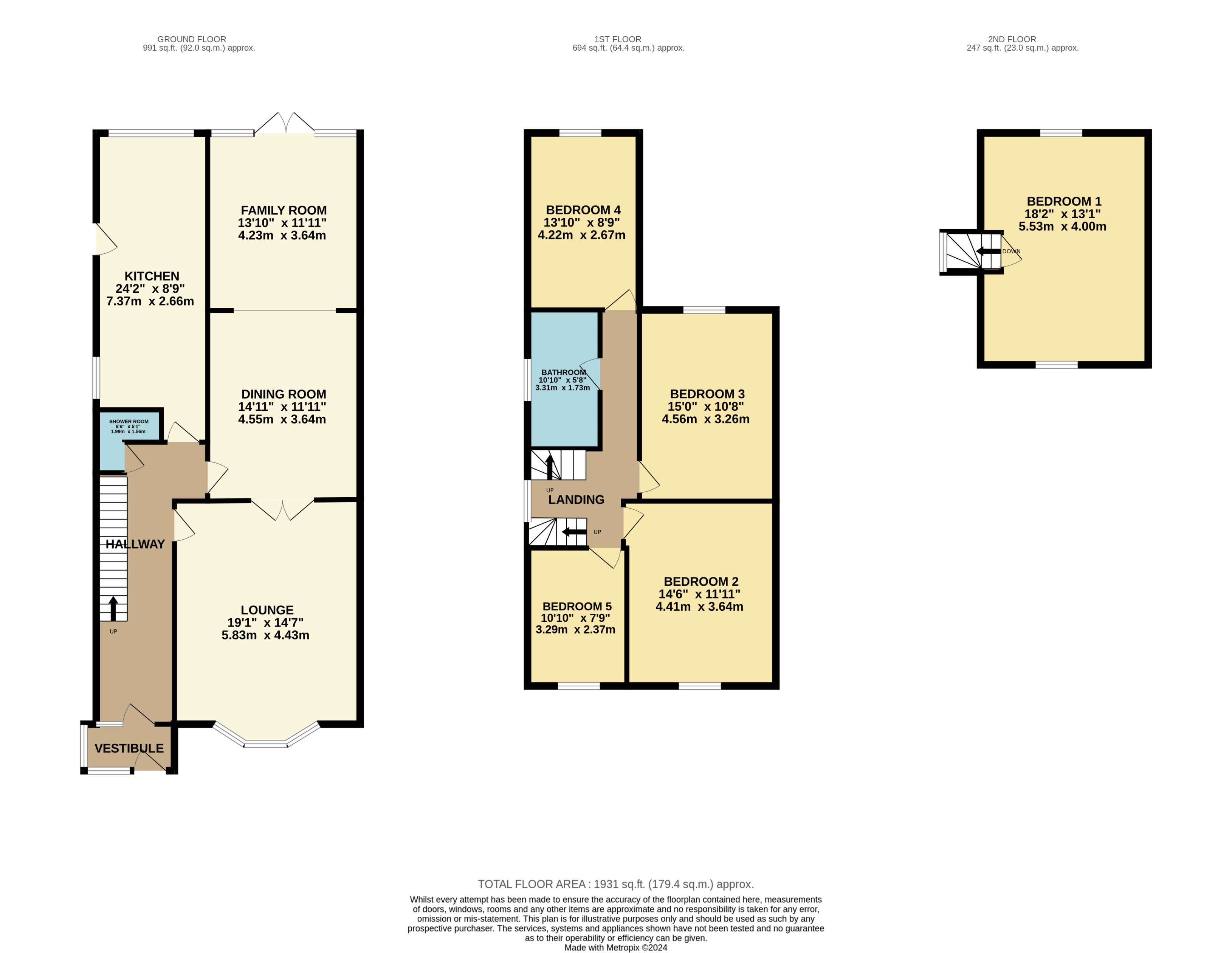Semi-detached house for sale in Grange Road, Fenham, Newcastle Upon Tyne NE4
* Calls to this number will be recorded for quality, compliance and training purposes.
Property features
- Freehold
- Council Tax D
- EPC: D
- Extended Property
- Off Road Parking
- Private Garden
Property description
Northwood are delighted to present this well finished five bedroom semi detached property in Fenham.
Upon entering the property, you enter into a vestibule and then into a long hallway where the bright and spacious lounge is to your right which also has access through to the double dining area offering a great and versatile space. Next door you will find the klitchen, providing lots of space for all culinary delights and tucked neatly in the corner you have a downstairs WC and shower room which has been finished to a modern standard. On the first floor you are greeted with four bedrooms and the family bathroom and the largest bedroom is exclusively located on the top floor.
For more information or to arrange a viewing please contact our West Road office. Tenure: Freehold
EPC: D
Council Tax D: £2182
Material Information: This property is built to standard construction.
Located in the popular west end, this property is close to many local amenities. Located less than 3 miles away from Newcastle City Centre, the local amenities nearby include: The newly extended Lidl, a pharmacy, library, asda, Iceland, takeaways, cafes, Tesco petrol station on West Road, Hodgkin Park and the Benwell Nature Park. The property is also within the catchment areas for two schools: Bridgewater Primary 0.5m and St Cuthberts High School 0.7m away. The area has good road access to Newcastle City Centre, Gateshead, Scotswood Road, intu Metro Centre, Team Valley & the A1. The local bus service is very well connected too.
We endeavor to make our sales particulars accurate and reliable, however, they do not constitute or form part of an offer or any contract and none is to be relied upon as statements of representation or fact. Any services, systems and appliances listed in this specification have not been tested by us and no guarantee as to their operating ability or efficiency is given. All measurements have been taken as a guide to prospective buyers only, and are not precise. If you require clarification or further information on any points, please contact us, especially if you are travelling some distance to view. Fixtures and fittings other than those mentioned are to be agreed with the seller by separate negotiation.
EPC rating: D.
Lounge (5.83m x 4.43m (19'1" x 14'6"))
Dining Room (4.55m x 3.64m (14'11" x 11'11"))
Family Room (4.23m x 3.64m (13'11" x 11'11"))
Kitchen (7.37m x 2.66m (24'2" x 8'8"))
Shower Room (1.99m x 1.56m (6'6" x 5'1"))
Bedroom 4 (4.22m x 2.67m (13'10" x 8'10"))
Bedroom 3 (4.56m x 3.26m (15'0" x 10'8"))
Bedroom 2 (4.41m x 3.64m (14'6" x 11'11"))
Bedroom 5 (3.29m x 2.37m (10'10" x 7'10"))
Bathroom (3.31m x 1.73m (10'11" x 5'8"))
Bedroom 1 (5.53m x 4.00m (18'1" x 13'1"))
For more information about this property, please contact
Northwood West End, NE5 on +44 191 686 9855 * (local rate)
Disclaimer
Property descriptions and related information displayed on this page, with the exclusion of Running Costs data, are marketing materials provided by Northwood West End, and do not constitute property particulars. Please contact Northwood West End for full details and further information. The Running Costs data displayed on this page are provided by PrimeLocation to give an indication of potential running costs based on various data sources. PrimeLocation does not warrant or accept any responsibility for the accuracy or completeness of the property descriptions, related information or Running Costs data provided here.




























.png)
