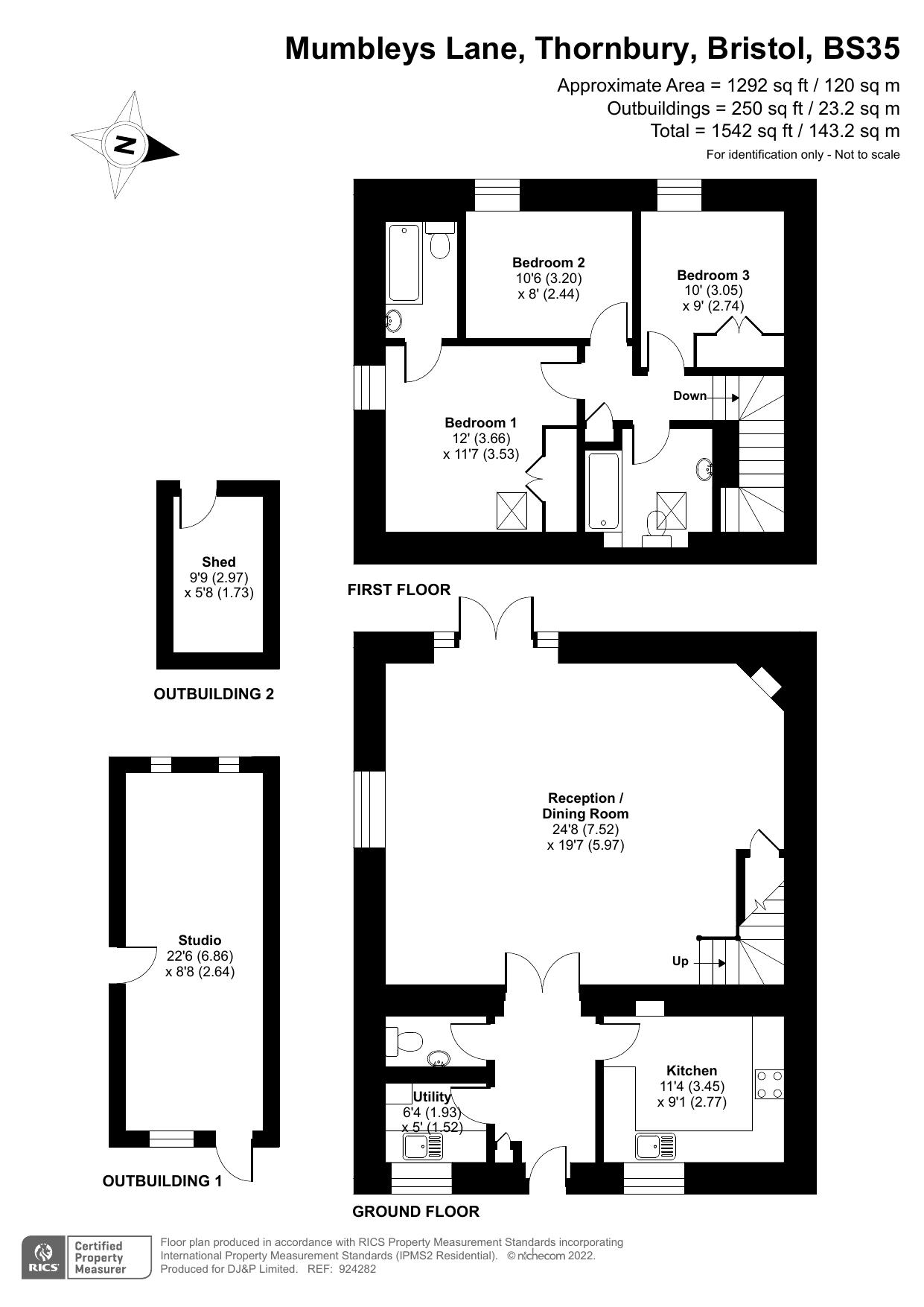Semi-detached house for sale in Mumbleys Lane, Thornbury, Bristol, South Gloucestershire BS35
* Calls to this number will be recorded for quality, compliance and training purposes.
Property features
- Semi Detached Period Property
- 3 Bedrooms
- Family Bathroom
- En Suite To Principal Bedroom
- Kitchen, Utility & Cloakroom / WC
- Lounge / Diner
- Private Enclosed Rear Garden & Use of Communal Garden
- 3 Allocated Parking Spaces & Use of Communal Car Park
- 2 x Stone Outbuildings / Studio / Bed 4 / Home Office
- End of Chain
Property description
The Coach House is a charming 3-bedroom semi-detached property situated in an enviable location. This period property offers spacious accommodation with a modern twist. Features include arch top doors, oak flooring and ceiling beams.
Situation
The property is set in the hamlet of Kington, west of the market town of Thornbury, a short drive from Mundy playing fields. Thornbury High Street offers a variety of shops, cafes, pubs and restaurants. Facilities include the Leisure Centre, Golf Course and Library. The town is blessed with a number of primary and junior schools, plus The Castle secondary school which is situated on the edge of open countryside close to Thornbury Castle. Positioned next to The Tower House, a Listed building formerly Kyneton House, enjoying outstanding countryside views. There is convenient access to the A38 and thereafter the M4 / M5 interchange and cities of Bristol and Cardiff.
Accommodation
Enter into an impressive entrance hallway. All ground floor rooms benefit from underfloor heating. The Shaker style kitchen is fitted with a range of wall and base units, finished with granite worktops with integral fridge & freezer, double oven with hob, sink unit and space for a dishwasher. The utility room houses the central heating boiler & water tank. There is a sink / drainer unit with fitted cupboards below and space for white goods x 2. The cloakroom/WC is located next to the utility room. The spacious lounge / dining room measures 24’8 x 19’7 with a feature fireplace (gas connection point available), arch top doors, French doors leading to the enclosed private garden, ceiling beams and stairs rising to the first floor.
There are 3 bedrooms on the first floor, 2 of which have fitted wardrobes. The principal bedroom has ensuite facilities and there is also a family bathroom. All of the bedrooms enjoy wonderful open countryside views. Loft access.
Outside
Enclosed by walling & fencing, the private South / West facing garden is mainly laid to lawn with planted borders and gated access. 2 x stone outbuildings, one of which is currently used as a studio (C3 residential Class) however would be suitable for alternative uses i.e bedroom 4 / annexe / home office.
A gate leads to the bin store area.
There are 3 allocated parking spaces however additional parking is available in the communal car park along with a well-tended communal garden set within the picturesque surroundings of the neighbouring Manor House.
Local Authority
South Gloucestershire Council, Council Tax band D
EPC D rating.
Viewing
Strictly by appointment with the Agents: David James .
Services
Mains electricity & tanked gas. Shared treatment plant. Please note there is a communal charge payable (£100 pcm). This covers the upkeep of all communal parking areas, communal gardens, grass & tree cutting & sewerage. The Management Company South West Relocation are based in Almondsbury, more information available upon request.
Photographs
Please note the last 3 photographs depict the communal gardens.
Directions - What 3 Words
Property info
For more information about this property, please contact
David James, GL12 on +44 1453 571792 * (local rate)
Disclaimer
Property descriptions and related information displayed on this page, with the exclusion of Running Costs data, are marketing materials provided by David James, and do not constitute property particulars. Please contact David James for full details and further information. The Running Costs data displayed on this page are provided by PrimeLocation to give an indication of potential running costs based on various data sources. PrimeLocation does not warrant or accept any responsibility for the accuracy or completeness of the property descriptions, related information or Running Costs data provided here.



































.png)



