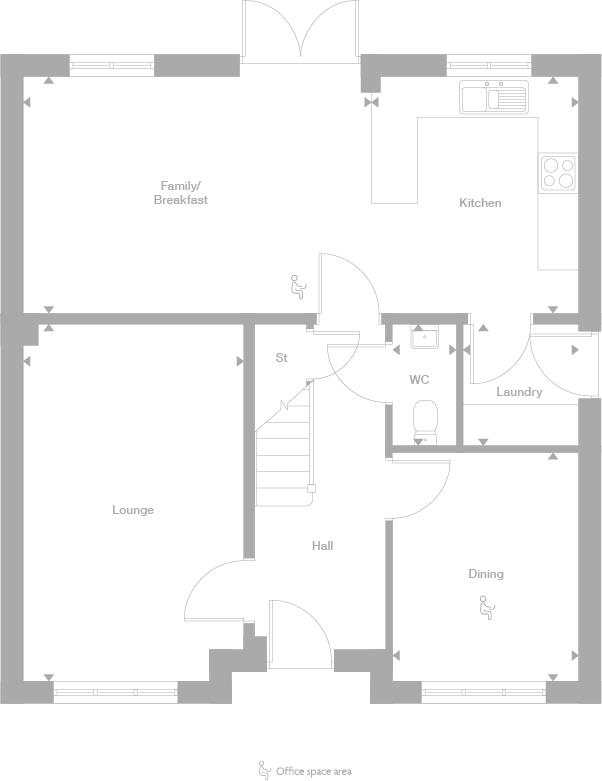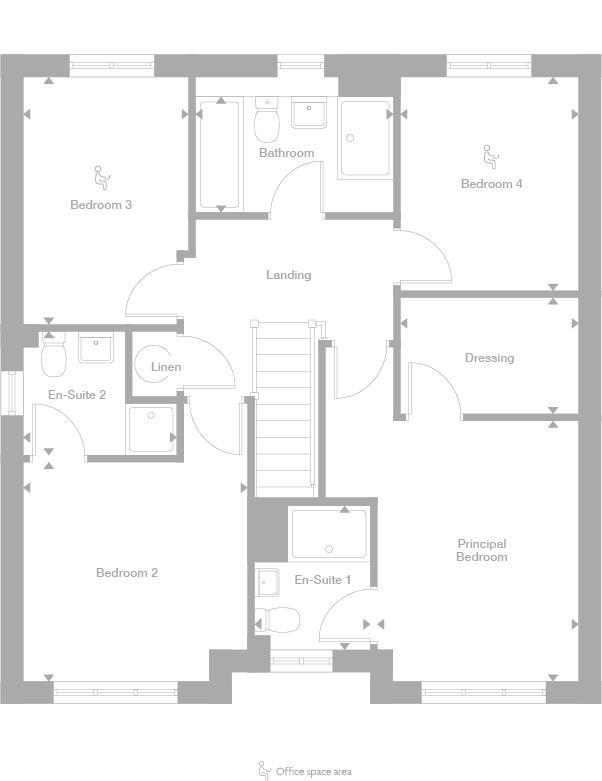Detached house for sale in "Kingwood" at Ten Acres Road, Thornbury, Bristol BS35
Images may include optional upgrades at additional cost
* Calls to this number will be recorded for quality, compliance and training purposes.
Property features
- Plots 300 & 302 ready now - upgrades included & offers available, book your viewing today
- Open plan kitchen/diner with breakfast bar & French doors
- Formal dining room/study
- 17ft lounge
- Separate laundry room
- Downstairs WC
- 2 of 4 bedrooms en-suite
- Principal bedroom with dressing room
- Family bathroom with separate shower cubicle
- Garage & garden
- Single Garage
Property description
Plot 284
Tenure: Freehold
Length of lease: N/A
Annual ground rent amount (£): N/A
Ground rent review period (year/month): N/A
Annual service charge amount (£): 144.00
Service charge review period (year/month): Yearly
Council tax band (England, Wales and Scotland): Tbc
Reservation fee (£): 1000
For more information about the optional extras available in our new homes, please visit the Miller Homes website.
Plot 290
Tenure: Freehold
Length of lease: N/A
Annual ground rent amount (£): N/A
Ground rent review period (year/month): N/A
Annual service charge amount (£): 144.00
Service charge review period (year/month): Yearly
Council tax band (England, Wales and Scotland): Tbc
Reservation fee (£): 1000
For more information about the optional extras available in our new homes, please visit the Miller Homes website.
Plot 292
Tenure: Freehold
Length of lease: N/A
Annual ground rent amount (£): N/A
Ground rent review period (year/month): N/A
Annual service charge amount (£): 144.00
Service charge review period (year/month): Yearly
Council tax band (England, Wales and Scotland): Tbc
Reservation fee (£): 1000
For more information about the optional extras available in our new homes, please visit the Miller Homes website.
Plot 294
Tenure: Freehold
Length of lease: N/A
Annual ground rent amount (£): N/A
Ground rent review period (year/month): N/A
Annual service charge amount (£): 144.00
Service charge review period (year/month): Yearly
Council tax band (England, Wales and Scotland): Tbc
Reservation fee (£): 1000
For more information about the optional extras available in our new homes, please visit the Miller Homes website.
Rooms
Ground Floor
- Lounge (3.24 x 5.22 m)
- Kitchen (3.02 x 3.47 m)
- Laundry (1.68 x 1.78 m)
- Dining (2.73 x 3.35 m)
- Family/Breakfast (5.1 x 3.47 m)
- WC (.95 x 1.78 m)
- Principal Bedroom (2.95 x 3.82 m)
- Dressing (2.61 x 1.7 m)
- En-Suite 1 (1.69 x 2.1 m)
- Bedroom 2 (3.29 x 3.21 m)
- En-Suite 2 (2.26 x 1.81 m)
- Bedroom 3 (2.42 x 3.63 m)
- Bedroom 4 (2.61 x 3.14 m)
- Bathroom (2.91 x 1.69 m)
Opening Hours
Our development sales centre and show home are open to visit and you can call or book an appointment online. Telephone or video appointments are available too. You can also reserve your new home online. We look forward to welcoming you soon.
Disclaimer
The house plans shown above, including the room specifications, may vary from development to development and are provided for general guidance only. For more accurate and detailed plans for a specific plot, please check with your local Miller Homes sales adviser. Carpets and floor coverings are not included in our homes as standard.
For more information about this property, please contact
Miller Homes - Cleve Wood, BS35 on +44 1454 558536 * (local rate)
Disclaimer
Property descriptions and related information displayed on this page, with the exclusion of Running Costs data, are marketing materials provided by Miller Homes - Cleve Wood, and do not constitute property particulars. Please contact Miller Homes - Cleve Wood for full details and further information. The Running Costs data displayed on this page are provided by PrimeLocation to give an indication of potential running costs based on various data sources. PrimeLocation does not warrant or accept any responsibility for the accuracy or completeness of the property descriptions, related information or Running Costs data provided here.

































.png)