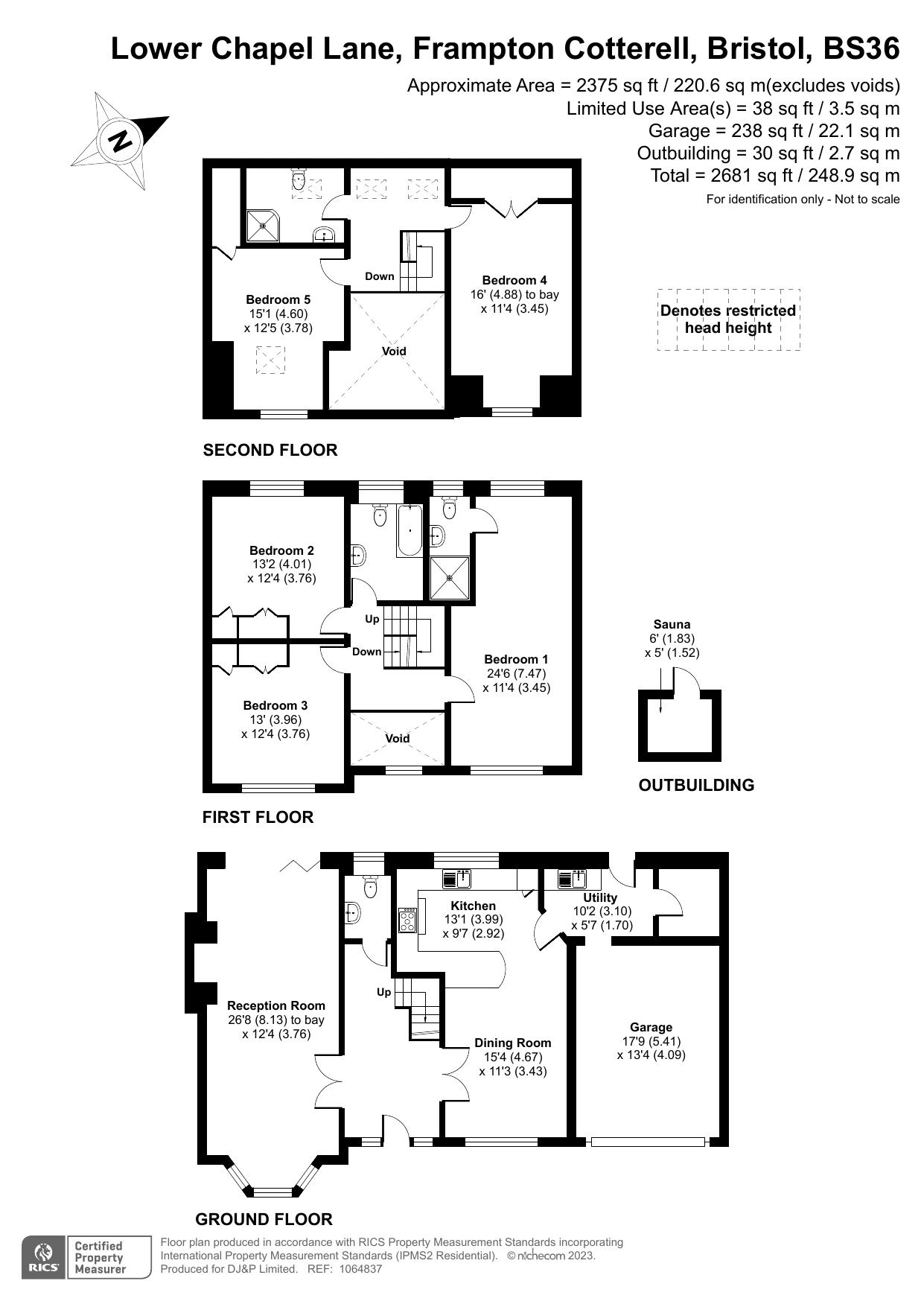Detached house for sale in Lower Chapel Lane, Frampton Cotterell, Bristol, South Gloucestershire BS36
* Calls to this number will be recorded for quality, compliance and training purposes.
Property features
- Architecturally Designed
- High Standard Throughout
- Detached 5 Bedroom Property
- Kitchen / Dining / Family Room
- Oak Flooring with Underfloor Heating
- Galleried Landing
- Accommodation Arranged Over 3 Floors
- Double Garage & Driveway Parking
- Total Plot Approx. 0.17ac
- Solar Panels
Property description
A stunning architecturally designed home, built in 2013. Presented to a high standard throughout.
Description
An impressive stone built detached executive home in the popular location of Frampton Cotterell. With generous living accommodation and five bedrooms this refined property is finished to a high specification and has been lovingly maintained. Throughout. Viewing essential.
Situation
The village of Frampton Cotterell enjoys open countryside surrounds including the beautiful Frome Valley Walk whilst also having easy road and train access to Bristol. There is a selection of local shops and cafe's in addition to the nursery and toddler groups plus infant schools. It is also in the catchment for The Winterbourne Academy (secondary school). The nearby Kendleshire Golf Club and Bitterwell fishing lake are just minutes’ drive away. Frampton Cotterell is approx 9.2 miles from Bristol City centre, 4.2 miles from Parkway Train Station and 5.6 miles to the Hambrook Junction of the M32. (M4 Junction 19).
Accommodation
On the ground floor, enter into the central entrance hallway with striking spiral statement light fixture with oak and glass staircase leading to the galleried landing, the first and second floor accommodation. Beautiful engineered oak flooring running consistently through the ground floor rooms benefits underfloor heating.
The hub of the home kitchen / dining / family room is fitted with grey shaker style units, space for a range cooker, bamboo worktops and breakfast bar peninsular. The room has ample dining space and room for a cosy sofa. The utility is off the kitchen, also fitted with grey units and has a door leading to the rear garden and personal door to the double garage. The Plant Room houses the boiler, water tank and controls for the underfloor heating.
Continued...
The sitting room is of grand proportion, with a bay window to the front, oak bi fold doors leading to the rear garden and a wood burning stove housed in the fireplace. There is also a handy Cloakroom/WC on this level.
First Floor
Two Double Bedrooms both with triple fitted wardrobes, the Master Bedroom is of generous proportion housing large furniture with ease and an ensuite shower room. The Family Bathroom has a curved contemporary bath, WC, Wash hand basin.
Second Floor
Two further double bedrooms with fitted storage and a shower room with WC and wash hand basin.
Outside
The private rear garden is terraced. The patio being level with the property housing a sauna and hot tub. Steps lead to the upper lawned area. The garden and lawn wrap around the side of the property, to the front is a generous driveway accommodating parking for several vehicles.
Local Authority
South Gloucestershire Council, Council Tax Band F. EPC C Rating.
Viewing
Strictly by appointment with the Agents: David James .
Services
The property benefits from mains water, drainage and electricity, underfloor heating and solar panels providing hot water to the property.
Property info
For more information about this property, please contact
David James, GL12 on +44 1453 571792 * (local rate)
Disclaimer
Property descriptions and related information displayed on this page, with the exclusion of Running Costs data, are marketing materials provided by David James, and do not constitute property particulars. Please contact David James for full details and further information. The Running Costs data displayed on this page are provided by PrimeLocation to give an indication of potential running costs based on various data sources. PrimeLocation does not warrant or accept any responsibility for the accuracy or completeness of the property descriptions, related information or Running Costs data provided here.






































.png)



