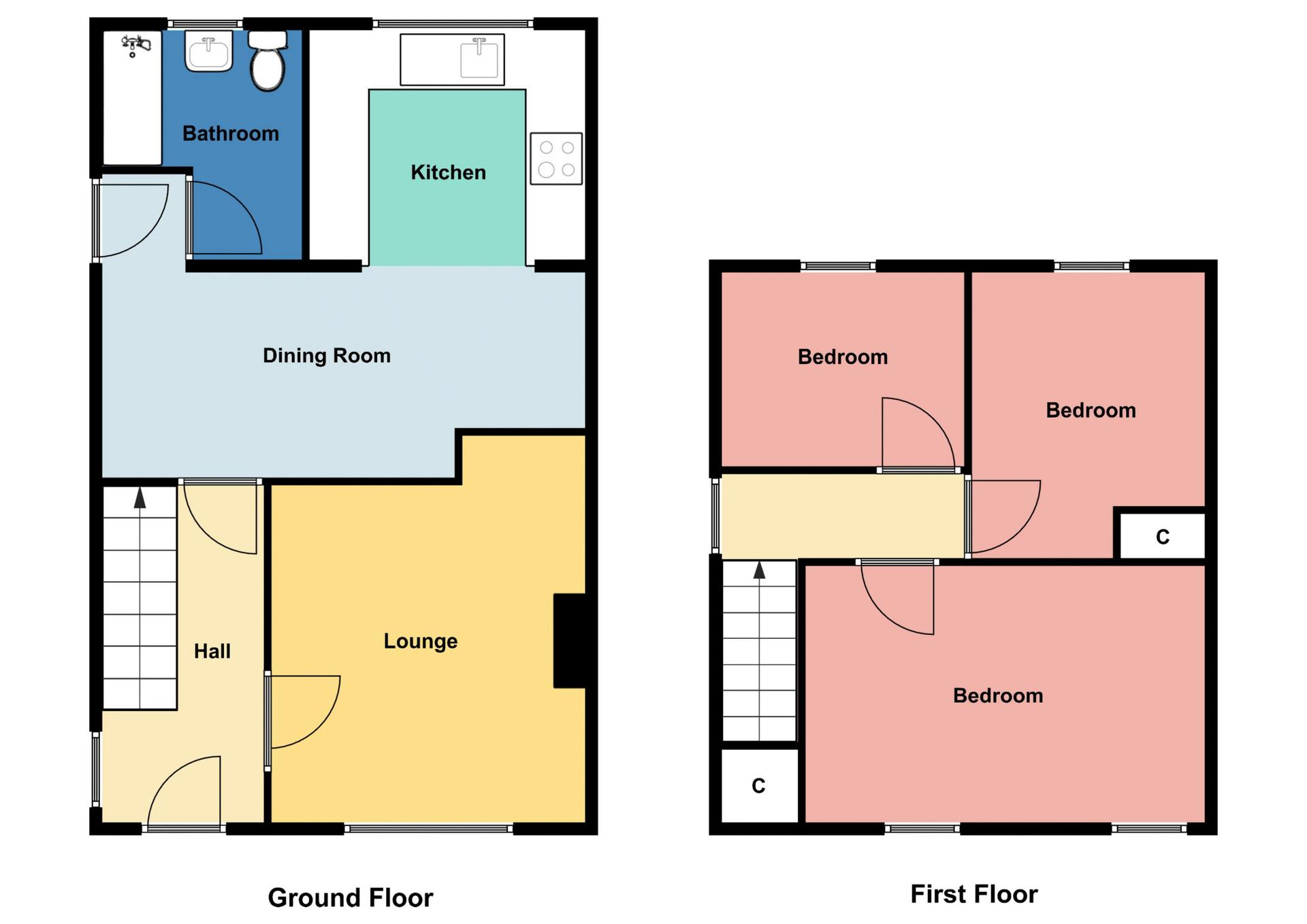Semi-detached house for sale in Amberfield, Burgh-By-Sands, Carlisle CA5
* Calls to this number will be recorded for quality, compliance and training purposes.
Property features
- A Beautifully Appointed & Extended Semi Detached House
- Situated In The Sought After Village of Burgh By Sands
- Porch & Hallway
- Large Lounge
- Extended FItted Dining Kitchen
- Bathroom
- Three Generous Bedrooms
- Gas Central Heating & uPVC Double Glazing
- Driveway, Garage, Front & Rear Gardens
- Viewing Is Highly Recommended
Property description
Take a closer look at this beautifully appointed and extended three bedroom semi detached house situated in the sought after village of Burgh By Sands. Presented in pristine decorative order throughout, this property would suit a variety of purchasers and is situated in one of the most popular villages surrounding Carlisle. The thriving village of Burgh By Sands boasts fantastic amenities including a school, public house and a 14th century church. There is also historical interest with the Edward I monument and there are plenty of beautiful walks along the Solway Coast. Accommodation comprises Entrance into Porch, Hallway, Lounge, Extended Fitted Dining Kitchen, Rear Vestibule and Bathroom. To the first floor there are Three Generous Bedrooms. The property benefits from gas central heating and uPVC double glazing. Externally there is a large driveway providing off street parking for several vehicles, detached garage, front garden and large rear garden. Viewing is highly recommended.
In through the uPVC front door to:
Entrance Porch
Tiled flooring, uPVC double glazed window, exposed brick work, uPVC door into:
Hallway
Nicely presented hallway, stairs to the first floor, understairs storage cupboard, double radiator, original door into a further understairs cupboard, uPVC double glazed window to the side of the property, door leading into the modern fitted kitchen and door into:
Lounge 15' 0'' x 12' 0'' (4.57m x 3.65m)
A beautifully appointed lounge, living flame coal effect gas fire with marble inset, hearth and surround, decorative coving, ceiling rose, T.V. Point, usb charging points, radiator, uPVC double glazed window to the front of the property.
Modern Fitted Dining Kitchen 18' 6'' x 17' 0'' (5.63m x 5.18m)
A superb, modern fitted dining kitchen with a range of base and wall units, complementary worktop surface, stainless steel sink and drainer with a mixer tap above, fitted Stoves twin electric oven and grill, five ring gas hob, tiled splashbacks, stainless steel extractor above, integrated fridge and freezer, integrated washing machine, space for a good sized dining table, laminate flooring, LED spotlights to the kitchen area, two double radiators, large uPVC double glazed window to the rear of the property, overlooking the garden, further uPVC double glazed window to the side of the property, access into:
Rear Vestibule
uPVC doo providing access to the driveway, door into:
Bathroom 9' 2'' x 6' 4'' (2.79m x 1.93m)
White three piece bathroom suite, thermostatic shower over the bath with shower screen, WC, wash hand basin, fully tiled walls, extractor fan, double radiator, frosted uPVC double glazed window to the rear of the property.
From Hallway upstairs to:
First Floor Landing
Access to the loft via pull down ladders, uPVC double glazed window to the side of the property, doors into all three bedrooms.
Bedroom One 15' 0'' x 9' 9'' (4.57m x 2.97m)
Good sized double bedroom, cast iron feature fireplace, double radiator, T.V. Point, original door leading to a large walk in wardrobe/cupboard, usb charging points, two uPVC double glazed windows to the front of the property.
Bedroom Two 10' 10'' x 8' 10'' (3.30m x 2.69m)
Double bedroom, built in cupboard housing the Baxi Platinum combination boiler, shelving for towels and bedroom linen.
Bedroom Three 9' 1'' x 7' 10'' (2.77m x 2.39m)
Good sized third double bedroom, radiator, uPVC double glazed window to the rear of the property.
Garage 17' 3'' x 10' 9'' (5.25m x 3.27m)
Good sized garage, electricity and power.
Outside
To the front of the property there is a block paved driveway, this also leads down the side of the property providing off street parking for up to half a dozen vehicles, low maintenance garden laid to lawn with shillied borders. To the rear there is a large garden mainly laid to lawn, block paved and Indian sandstone patio areas, raised flower beds, further Indian sandstone patio area and a large garden shed.
Services
Mains gas, water, electricity and drainage. Gas central heating. UPVC double glazing. Freehold. Council Tax Band B.
Property info
For more information about this property, please contact
Homesearch Direct (Carlisle) Ltd, CA3 on +44 1228 812300 * (local rate)
Disclaimer
Property descriptions and related information displayed on this page, with the exclusion of Running Costs data, are marketing materials provided by Homesearch Direct (Carlisle) Ltd, and do not constitute property particulars. Please contact Homesearch Direct (Carlisle) Ltd for full details and further information. The Running Costs data displayed on this page are provided by PrimeLocation to give an indication of potential running costs based on various data sources. PrimeLocation does not warrant or accept any responsibility for the accuracy or completeness of the property descriptions, related information or Running Costs data provided here.
































.png)