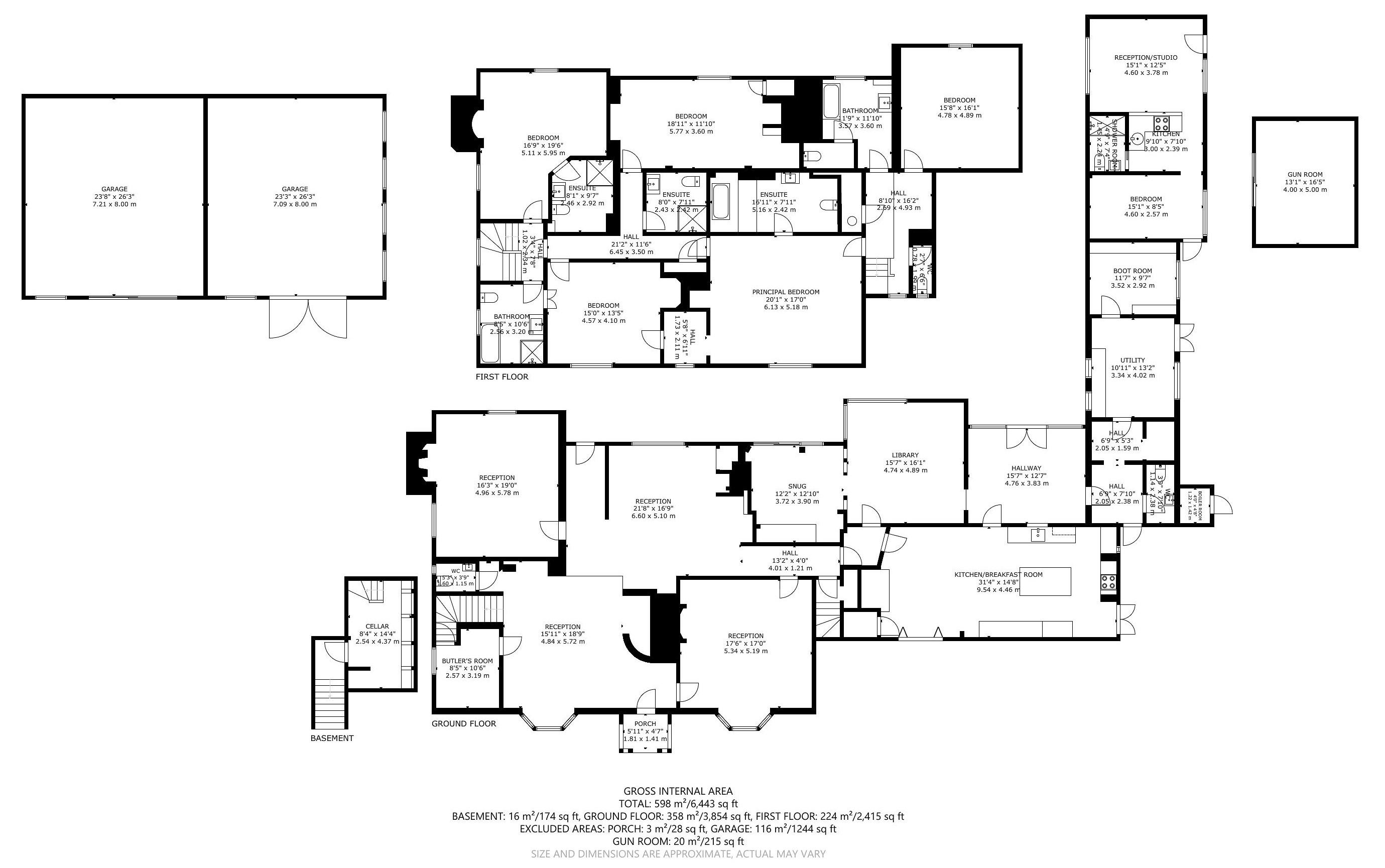Detached house for sale in Willingale Road, Fyfield CM5
* Calls to this number will be recorded for quality, compliance and training purposes.
Property description
Dating back to c.13th Century with possible mentions as far back as 1140, this former hall house, with later additions is of timber frame construction having been well maintained and sympathetically restored over the years. Once the main manor house of Fyfield with over 200 acres, the property now sits in a landscaped plot in excess of 3.5 acres. Located in this picturesque setting with views across to St. Nicholas’s Church. Fyfield Hall has undergone extensive refurbishment sympathetic to its period features and listing status such as exposed beams and feature fireplaces, including a c.16th Century red brick fireplace and original timber entrance door. The spacious and stunning interiors also includes a bespoke high quality eat-in kitchen and stylish bathroom designs.
To the ground floor are four main reception rooms, a panelled snug and large panelled library with herringbone brick floor. From one of the receptions to the front aspect is a Butlers room with steps down to a basement/cellar and adjacent is a ground floor cloakroom. Another reception to the front is currently used as a playroom and the central reception can be utilised for entertaining with a dining table and feature brick fireplace. A separate reception room has an ornate fireplace with inset woodburner and two large picture windows. An inner hall leads through to the stunning kitchen/breakfast room with vaulted ceiling and wood flooring, featuring a Chalon design kitchen which incorporates a central workstation/breakfast bar, contrasting units and brick alcove incorporating a 4-oven Aga. Beyond is the breakfast area/sitting room which has double French doors out to the garden and a fireplace with inset woodburning stove. The property can be accessed via the large welcoming hallway which is oak framed with double doors and tiled floor. There is access to another inner hall – this area includes another cloakroom, large utility and separate boot room.
There are two staircases which access the first floor. The principal bedroom to the front aspect has a beautiful en-suite. There are four further spacious double bedrooms, one with its own en-suite shower room, a further en-suite shower room and two bathrooms at each end of the property all stylishly presented one with a freestanding copper bath and the other a freestanding enamel bath.
The separate Annex/Cottage which sits at one end of the property beside the boot room, is totally self-contained and offers a reception/studio space, a fitted kitchen with oven and hob, shower room and good sized bedroom. This could be utilised as a home office or working studio. Furthermore there is a purpose designed gun room. The separate garaging has a pitched roof with double timber doors at one side and further high double opening doors for machinery access.
The extensive grounds at Fyfield Hall, of approximately 3.5 acres, are landscaped and provides a large outbuilding/barn. There is a small lake, well tended lawns, mature trees and field which gently slopes to the River Roding. There is a large paved sun patio and further area of sun terrace with timber pergola over and incorporates an outdoor kitchen with bbq area and sink. The land could easily be fenced off for pony grazing. There is currently an enclosed fenced area for vegetable/gardening including a greenhouse and fruit cages and a shed.
Fyfield is a picturesque village, walkable from Fyfield Hall and offers village amenities including a village hall, public houses and Dr. Walker’s CofE Primary School with senior schools at Epping and further shops and eateries in nearby Ongar.
Information: Tenure Freehold, lpg heating, mains water, mains drainage. Historic England Grade I Listing status. Ref: CAV230103.
Epping Station (Central Line to London Liverpool Street) approx. 7 miles | Ongar town centre approx. 3 miles | Dr. Walkers CofE Primary School 0.9 miles by car
Epping St. John CofE School approx. 10 miles | Stansted Airport approx. 14 miles | Chelmsford City Centre approx. 10 miles | Main road links via A120 (M11) and A12 (M25)<br /><br />
Property info
For more information about this property, please contact
Beresfords - Country & Village, CM4 on +44 1277 576571 * (local rate)
Disclaimer
Property descriptions and related information displayed on this page, with the exclusion of Running Costs data, are marketing materials provided by Beresfords - Country & Village, and do not constitute property particulars. Please contact Beresfords - Country & Village for full details and further information. The Running Costs data displayed on this page are provided by PrimeLocation to give an indication of potential running costs based on various data sources. PrimeLocation does not warrant or accept any responsibility for the accuracy or completeness of the property descriptions, related information or Running Costs data provided here.












































.png)

