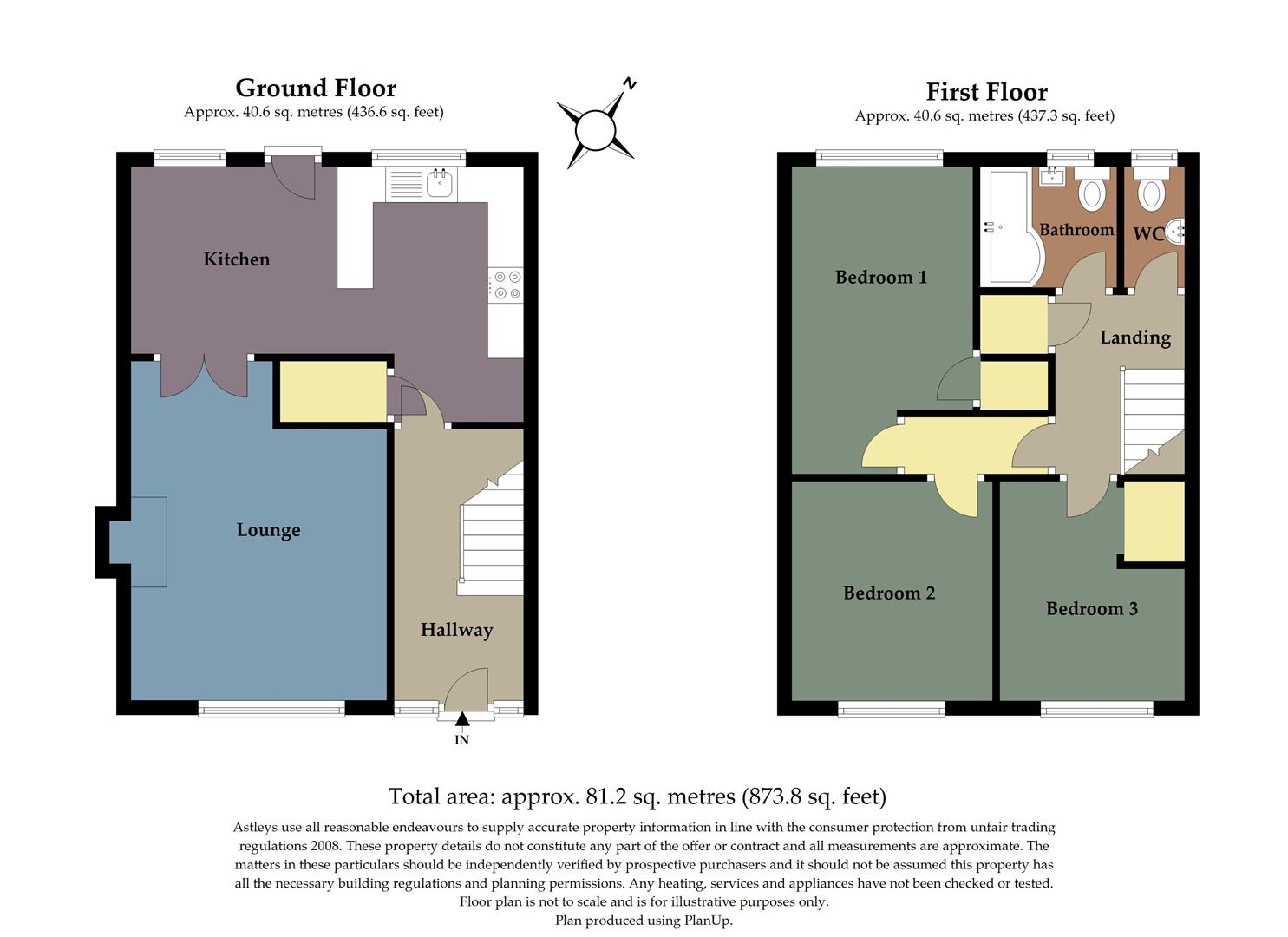Semi-detached house for sale in Broad Parks, West Cross, Swansea SA3
* Calls to this number will be recorded for quality, compliance and training purposes.
Property features
- Three bedroom semi detached property
- Partial sea views to the rear
- Garage
- Parking area for one vehicle
- Front & rear gardens
- Close to the bustling village of mumbles
- Plot size of 0.04 acres
- Floor area of 993.70 FT2
- EER rating - D
Property description
With a generous floor area of 993.70 square feet and situated on a well-proportioned plot of 0.04 acres, this home provides the perfect blend of space and style.
The ground floor features a cozy lounge and a well-appointed kitchen. The lounge, bathed in natural light, serves as the perfect gathering space for family and friends. Meanwhile, the kitchen is a culinary haven, equipped with modern appliances and designed for both functionality and style.
Venturing to the first floor, you'll discover a well-equipped bathroom, a convenient separate W/C, and three inviting bedrooms. Each bedroom is a retreat of its own, offering comfort and tranquility. Bedroom two steals the spotlight with its partial sea views.
The exterior of the property features a well-maintained garden and the added convenience of a garage and an additional parking area. Whether you're a gardening enthusiast or simply seek a peaceful outdoor space, this property caters to all your needs.
Situated on a plot size of 0.04 acres, this home provides a perfect balance between interior comfort and outdoor possibilities. With the convenience of a garage and extra parking, your day-to-day life is made even more effortless. Immerse yourself in the coastal lifestyle and relish in the charm of this thoughtfully designed semi-detached property.
Conveniently located with easy access to amenities, schools, and recreational facilities, this residence is not just a home; it's a lifestyle. Don't miss the opportunity to make this property yours. Schedule a viewing today and embark on a journey to seaside living in style.
Entrance
Via a frosted double glazed PVC door with frosted double glazed side panels into the hallway.
Hallway
With stairs to the first floor. Door to the kitchen. Radiator.
Kitchen (3.350 x 5.420 (10'11" x 17'9"))
With two double glazed windows to the rear. Frosted double glazed PVC door to the rear. Doors to the lounge. Door to storage cupboard. Radiator. The kitchen is fitted with a range of base and wall units, running work surface incorporating a stainless steel sink and drainer unit. Four ring gas hob with oven & grill under. Space for fridge/freezer. Space for dishwasher. Space for washing machine.
Kitchen
Kitchen
Lounge (3.486 x 4.601 (11'5" x 15'1" ))
With a double glazed window to the front. Radiator.
Lounge
First Floor
Landing
With loft access. Door to the cloakroom. Door to the bathroom. Door to airing cupboard. Doors to bedrooms.
Cloakroom (1.592 x 0.860 (5'2" x 2'9" ))
With a frosted double glazed window to the rear. Low level w/c. Wash hand basin.
Bathroom (1.907 x 1.723 (6'3" x 5'7" ))
With a frosted double glazed window to the rear. Suite comprising; bathtub with shower over. Low level w/c. Wash hand basin. Chrome heated towel rail. Part tiled walls.
Bedroom One (4.281 x 2.780 (14'0" x 9'1" ))
With a double glazed window to the rear. Radiator. Door to built in storage cupboard.
Bedroom One
Bedroom Two (2.935 x 2.850 (9'7" x 9'4" ))
With a double glazed window to the front offering partial sea views. Radiator.
Bedroom Three (2.629 x 2.973 (8'7" x 9'9" ))
With a double glazed window to the front. Radiator. Opening to the built in storage area.
Bedroom Three
External
Front
You have a low maintenance graveled garden home to a variety of trees and shrubs. Side access to the rear.
Front Aspect
Aerial Aspect
Aerial Views
Aerial Views
Aerial Views
Aerial Views
Rear
You have a raised patio seating area. Steps leading up to the parking area and access to the garage.
Garage (5.661 x 2.817 (18'6" x 9'2" ))
With an 'up & over' door. Power and light. Door to the side.
Services
Mains electric. Mains sewerage. Mains water. Broadband type - Ultra fast fibre. Mobile phone coverage available with EE, Three, O2 & Vodafone.
Council Tax Band
Council Tax Band - C
Tenure
Freehold.
Area
Property info
For more information about this property, please contact
Astleys - Mumbles, SA3 on +44 1792 925008 * (local rate)
Disclaimer
Property descriptions and related information displayed on this page, with the exclusion of Running Costs data, are marketing materials provided by Astleys - Mumbles, and do not constitute property particulars. Please contact Astleys - Mumbles for full details and further information. The Running Costs data displayed on this page are provided by PrimeLocation to give an indication of potential running costs based on various data sources. PrimeLocation does not warrant or accept any responsibility for the accuracy or completeness of the property descriptions, related information or Running Costs data provided here.






























.png)


