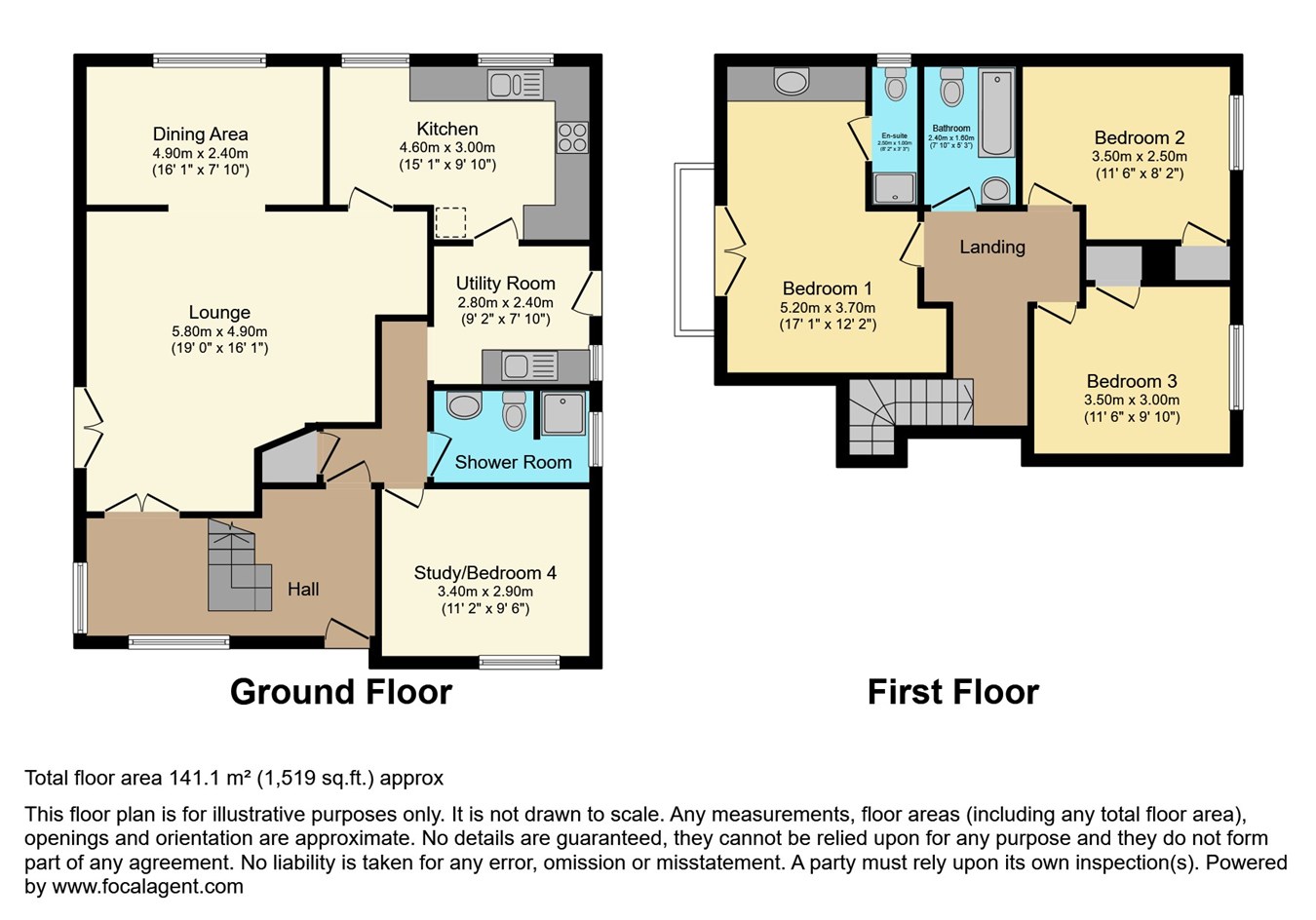Detached house for sale in Laddenvean, St Keverne, Helston TR12
* Calls to this number will be recorded for quality, compliance and training purposes.
Property features
- Unique & Deceptively Spacious Detached House
- Fantastic Panoramic Country & Sea Views
- Three/Four Double Bedrooms Including Master Bedroom with Balcony
- Three/Four Reception Rooms, Kitchen & Utility Room
- Bathroom, Shower Room & En-Suite Shower Room
- Located on a Private No-Through Road with Ample Driveway Parking
- Beautiful Wrap Around Gardens Including a Japanese Style Garden
- Local Amenities, Nature Trails & Shirt Distance to the Coastline
- Ideal Family Home, Holiday Let or Second Home
Property description
Internally and to the ground floor the property comprises a welcoming side entrance hall with the stairs leading up to the first floor and open access to a snug area with dual aspect windows offering great views, a generous open plan lounge and dining room with a feature fireplace housing a multi fuel fire, French doors to the front external and great views from the dining area, a good sized kitchen which would benefit from modernisation, a separate utility room, a study which could be used as a double sized fourth bedroom, and a three piece shower room suite.
To the first floor there is a three piece family bathroom suite and three well proportioned bedrooms, all of which are double sized, with bedrooms two and three having built-in storage and the main bedroom having generous space for furniture with a set of French doors to the balcony with superb elevated views, a dressing area with fitted units and a sink basin, and access to the three piece en-suite shower room.
Externally the property is located to the end of a private no-through road featuring generous driveway parking for multiple vehicles, wrap around tiered gardens with the side garden being Japanese themed, an outbuilding and a front facing balcony from the first floor main bedroom with a glass balustrade. There are fantastic far reaching views of the surrounding countryside, the sea and towards Falmouth, the Carrick Roads and St Mawes. There are a great range of local amenities, lovely nature trails and easy access to the coastline.
Additional information:
Council Tax Band: E
Local Authority: Cornwall
Early viewing is highly recommended due to the property being realistically priced.
Disclaimer:
These particulars, whilst believed to be accurate are set out as a general guideline and do not constitute any part of an offer or contract. Intending Purchasers should not rely on them as statements of representation of fact, but must satisfy themselves by inspection or otherwise as to their accuracy. Please note that we have not tested any apparatus, equipment, fixtures, fittings or services including gas central heating and so cannot verify they are in working order or fit for their purpose. Furthermore, Solicitors should confirm moveable items described in the sales particulars and, in fact, included in the sale since circumstances do change during the marketing or negotiations. Although we try to ensure accuracy, if measurements are used in this listing, they may be approximate. Therefore if intending Purchasers need accurate measurements to order carpeting or to ensure existing furniture will fit, they should take such measurements themselves. Photographs are reproduced general information and it must not be inferred that any item is included for sale with the property.
Tenure
To be confirmed by the Vendor’s Solicitors
Possession
Vacant possession upon completion
Viewing
Viewing strictly by appointment through The Express Estate Agency
Property info
For more information about this property, please contact
Express Estate Agency, M2 on +44 333 016 5458 * (local rate)
Disclaimer
Property descriptions and related information displayed on this page, with the exclusion of Running Costs data, are marketing materials provided by Express Estate Agency, and do not constitute property particulars. Please contact Express Estate Agency for full details and further information. The Running Costs data displayed on this page are provided by PrimeLocation to give an indication of potential running costs based on various data sources. PrimeLocation does not warrant or accept any responsibility for the accuracy or completeness of the property descriptions, related information or Running Costs data provided here.
































.png)
