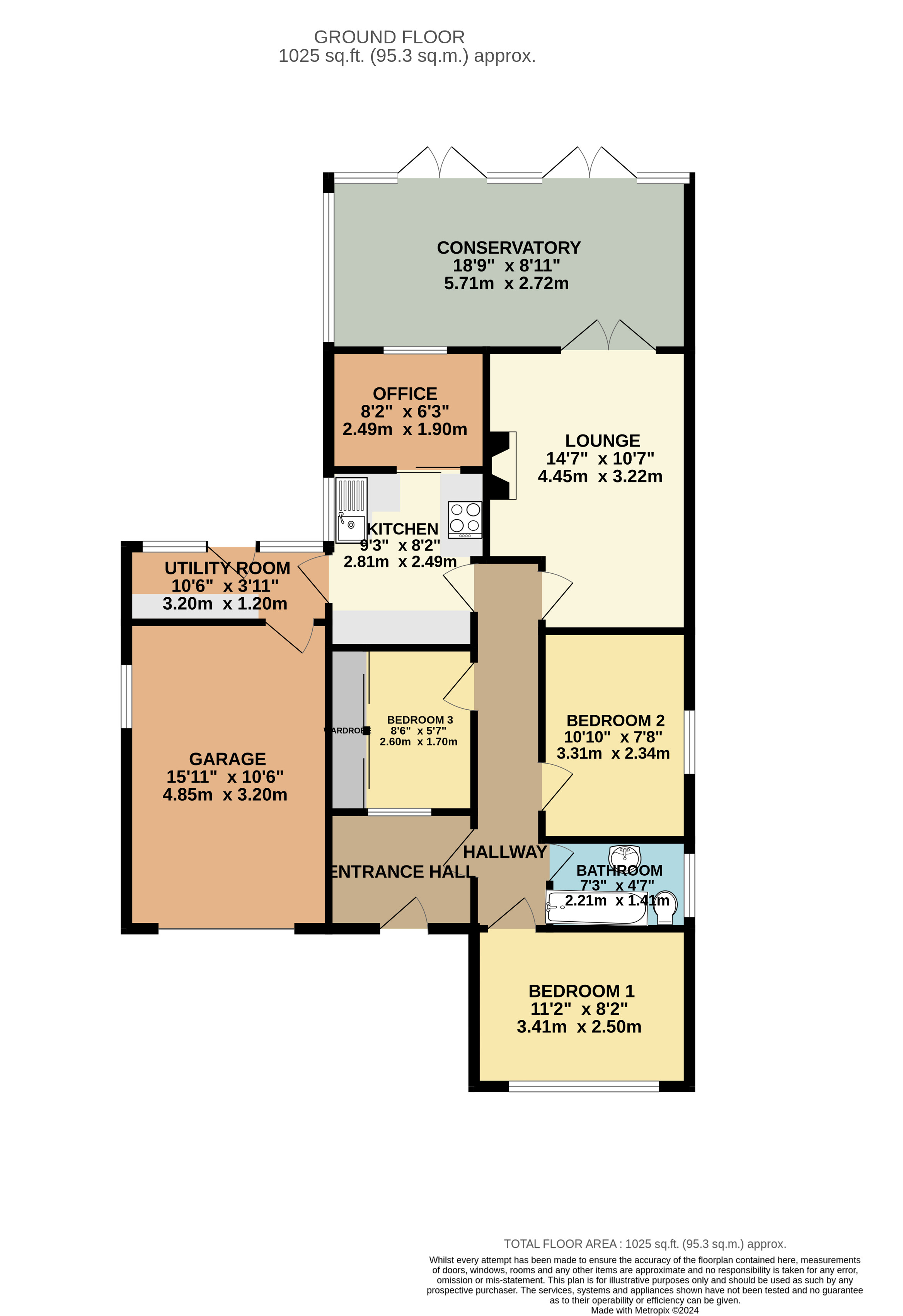Bungalow for sale in Linford Avenue, Newport Pagnell, Buckinghamshire MK16
* Calls to this number will be recorded for quality, compliance and training purposes.
Property features
- Detached bungalow
- Three double bedrooms
- 18' conservatory
- Solar panels
- Refitted kitchen
- Refitted bathroom
- Log burner
- Office space
Property description
Urban & rural newport pagnell are delighted to be the favoured agent to market this fantastic three bedroom Detached bungalow, that has been lovingly refurbished throughout to provide wonderful living space including an 18' conservatory with underfloor heating.
This property boasts a range of desirable features, making it an ideal choice for those seeking a comfortable and convenient living experience.
Step into the spacious garden, perfect for outdoor activities and relaxation. Enjoy the lovely patio area, ideal for hosting gatherings or simply enjoying a morning coffee. The garden boost two summer houses, one with a sauna, shower and w/c & the second has power and light and is well insulated.
Inside, you will find a charming conservatory, providing an abundance of natural light and a serene atmosphere. The open-plan layout creates a seamless flow between the living spaces, making it perfect for entertaining family and friends.
With off-street parking, you won't have to worry about finding a parking spot. This property offers both convenience and security. The garage has been particularly converted with insulation and stud walls to provide an ideal workshop space.
Situated in a sought-after location, this bungalow is within close proximity to local amenities, schools, and transport links. Don't miss this opportunity to make this delightful property your new home. Contact us today to arrange a viewing.
EPC B
Welcome to this modern and stylish detached bungalow located in the desirable town of [Town]. This property boasts a range of desirable features, making it an ideal choice for those seeking a comfortable and convenient living experience.
Step into the spacious garden, perfect for outdoor activities and relaxation. Enjoy the lovely patio area, ideal for hosting gatherings or simply enjoying a morning coffee.
Inside, you will find a charming conservatory, providing an abundance of natural light and a serene atmosphere. The open-plan layout creates a seamless flow between the living spaces, making it perfect for entertaining family and friends.
With off-street parking and a garage, you won't have to worry about finding a parking spot. This property offers both convenience and security.
Situated in a sought-after location, this bungalow is within close proximity to local amenities, schools, and transport links. Don't miss this opportunity to make this delightful property your new home. Contact us today to arrange a viewing.<br /><br />
Entrance Hall (2.5m x 1.4m)
Double glazed window to front, upvc door to front, tiled floor
Hallway
Oak Flooring, doors to;
Lounge (4.4m x 3.2m)
Double glazed double doors to rear, oak flooring, raidiator, log burner, oak door to hall way
Kitchen (2.8m x 2.5m)
Range of floor and wall mounted units with granite work surface. Intergated eletric hob with extractor over, oven & microwave. Intergrated dishwasher. Double glazed window to side, oak flooring, sliding oak door to office.
Utility Room (2.5m x 1.9m)
Range of floor and wall mounted units, built in washing machine, double glazed door to rear, tiled floor
Conservatory (5.5m x 2.7m)
Double glazed windows to rear and side, two double glazed double doors to rear, tiled flooring, underfloor heating, upright radiaotrs, air conditioning unit
Master Bedroom (3.4m x 2.5m)
Double glazed windoow to front, laminate flooring, radiator
Bedroom Two (3.3m x 2.3m)
Double glazed to side, carpet, radiaitor, built in storage
Bedroom Three (2.5m x 2.6m)
Double glazed window to front, laminate flooring, radiator, built in wardrobes with sliding doors
Office (2.5m x 1.9m)
Double glazed windwo to rear, oak sliding door to front, oak flooring
Garage (4.8m x 3.2m)
Parlty converted with studd walls around, radiator, double glazed window to side, light and power. Wall mounted boiler. Solar pannel station
Front
Drive way for two cars
Garden
Mainly laid to lawn enclosed by wooden fence. Two Summer houses, shower & w/c, Patio area, access to front
Property info
For more information about this property, please contact
Urban & Rural, MK16 on +44 1908 951659 * (local rate)
Disclaimer
Property descriptions and related information displayed on this page, with the exclusion of Running Costs data, are marketing materials provided by Urban & Rural, and do not constitute property particulars. Please contact Urban & Rural for full details and further information. The Running Costs data displayed on this page are provided by PrimeLocation to give an indication of potential running costs based on various data sources. PrimeLocation does not warrant or accept any responsibility for the accuracy or completeness of the property descriptions, related information or Running Costs data provided here.























.png)
