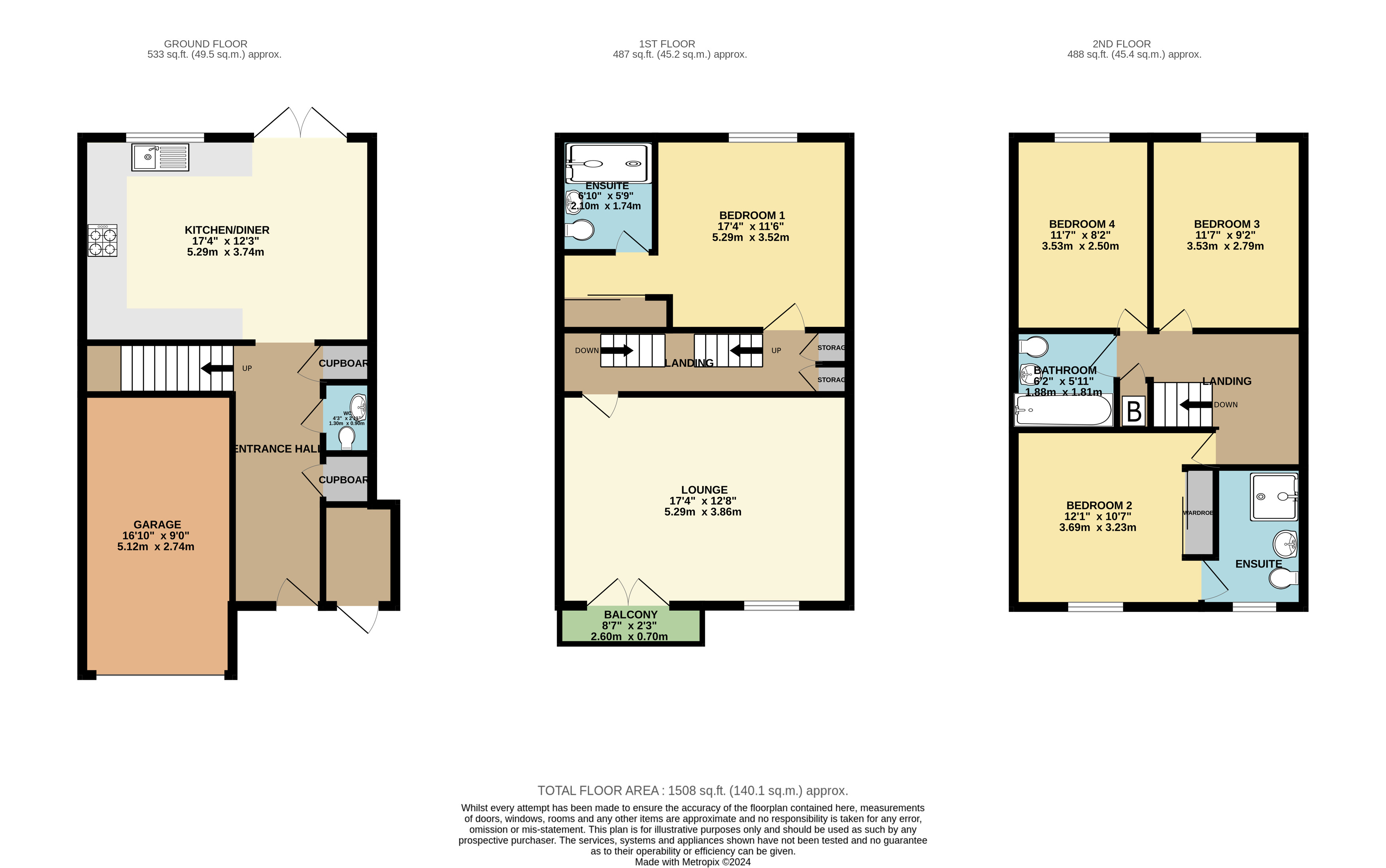Detached house for sale in Salmons Yard, Newport Pagnell, Buckinghamshire MK16
* Calls to this number will be recorded for quality, compliance and training purposes.
Property features
- Four bedroom family home
- Stunning fitted kitchen
- Two en suites
- Cloakroom to the ground floor
- Garage and driveway
- Great local schooling
- Easy access to the M1 and cmk
- Walking distance to the high street
Property description
* stunning four bedroom town house * two en suites * garage and driveway *
Urban and Rural Newport Pagnell are proud to be offering this stunning and spacious four-bedroom town house to the open market in Newport Pagnell. The location of the property offers many beneficial factors including being within walking distance to the main high street, an array of additional shops, country side walk including along the River Ouzel, fantastic school catchment and being with a very short drive to the M1 motorway and central Milton Keynes shopping centre.
This property is configured over three storeys and in brief comprises; an entrance hall, cloakroom, an immaculate integrated and open light and airy kitchen/diner to the ground floor. To the first floor there is a large lounge, with a balcony and a very well sized master bedroom with an en suite. The top floor boasts three further bedrooms including an en suite to Bedroom two and a full-sized family bathroom. Externally, this wonderful family home has an enclosed rear garden, driveway and integral garage.
Additional benefits include; gas central heating, double glazing and a completed above chain.
EPC B.
Council Tax Band E.
Call to View!
Entrance Hall
Uvpc double glazed door to front, wc and two storage cupboards and entrance to:
Cloakroom
Two piece suite comprising lower level wc and floor mounted wash basin.
Kitchen/Diner
17.4 x 12.3
Landing
Access to:
Lounge
17.4 x 11.11 - uvpc double glazing door and window to front, fitted carpet and balcony.
Master Bedroom
17.4 x 11.11 (max)
En Suite
Landing
Access to:
Bedroom Two
12.1 x 11.7
En Suite
Bedroom Three
9.2 x 11.7
Bedroom Four
8.2 x 11.7
Family Bathroom
Outside
Garage
Driveway
Rear Garden
For more information about this property, please contact
Urban & Rural, MK16 on +44 1908 951659 * (local rate)
Disclaimer
Property descriptions and related information displayed on this page, with the exclusion of Running Costs data, are marketing materials provided by Urban & Rural, and do not constitute property particulars. Please contact Urban & Rural for full details and further information. The Running Costs data displayed on this page are provided by PrimeLocation to give an indication of potential running costs based on various data sources. PrimeLocation does not warrant or accept any responsibility for the accuracy or completeness of the property descriptions, related information or Running Costs data provided here.

























.png)
