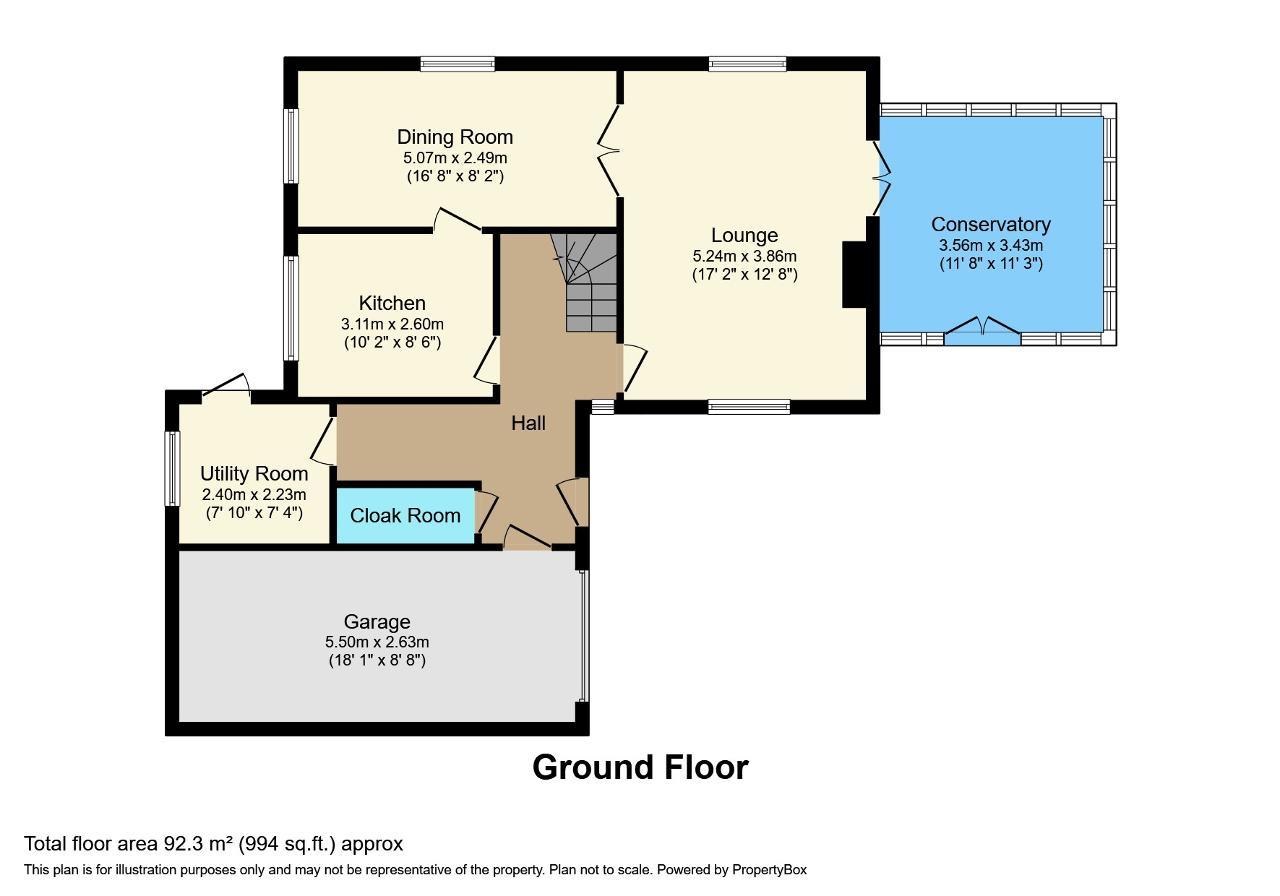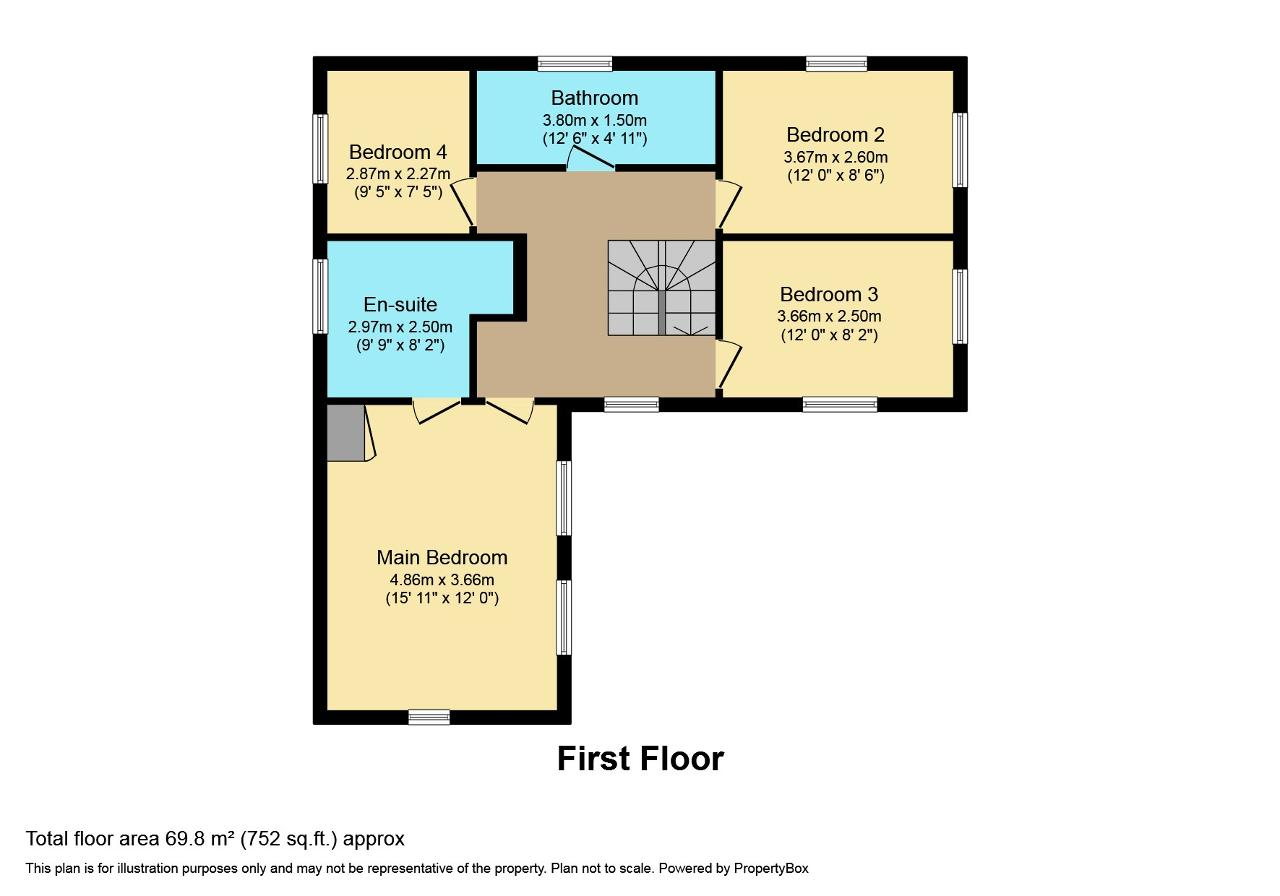Detached house for sale in Sycamore View, Gedney Hill PE12
* Calls to this number will be recorded for quality, compliance and training purposes.
Property features
- 4 Bedrooms
- Detached House
- Garage + Off Road Parking
- Conservatory
- Utility Room
- Ensuite to Bedroom 1
- Complete Onward Chain
- Superb Village Location
- Field Views
- Don't miss out- call now to view!
Property description
superb family home! A fantastic opportunity with this large detached family home, a four bedroom house with three reception rooms and a garage whilst being situated centrally in the popular village of Gedney Hill .
The ground floor accommodation consists of an entrance hall leading into the lounge which is open into the spacious conservatory and dining room. The kitchen is well appointed and boasts a separate utility room with internal access into the garage. Finally there is a ground floor WC.
The first floor offers the landing area, family bathroom and all four bedrooms with bedroom 1 benefitting from an en suite shower room.
Outside: The front of the property is open plan with a block paved double width driveway which provides ample off road parking for several vehicles leading to an attached single garage, gate entrance to the side gardens is enclosed by brick wall low maintenance Astroturf and gravel, patio area, side gate to the rear garden, enclosed by hedging and is mainly laid to lawn.
Located in the popular village of Gedney Hill where local shop, primary
school, local child minder, nearby nursery, a golf course and fishing lakes are all located close by. The nearest town is Holbeach providing secondary schools, supermarkets, and other local amenities.
Spalding is just 15 miles away and provides railway links via Peterborough to London and across the UK.
The property benefits from oil central heating and mains drainage.
Call in now to arrange your viewing.
Ground Floor
Entrance Hall
Lounge
17' 2'' x 12' 7'' (5.24m x 3.86m)
Dining Room
16' 7'' x 8' 2'' (5.07m x 2.49m)
Conservatory
11' 8'' x 11' 3'' (3.56m x 3.43m)
Kitchen
10' 2'' x 8' 6'' (3.11m x 2.6m)
Utility Room
7' 10'' x 7' 3'' (2.4m x 2.23m)
WC
First Floor
Landing
Bedroom 1
15' 11'' x 12' 0'' (4.86m x 3.66m)
Ensuite
Bedroom 2
12' 0'' x 8' 6'' (3.67m x 2.6m)
Bedroom 3
12' 0'' x 8' 2'' (3.66m x 2.5m)
Bedroom 4
9' 4'' x 7' 5'' (2.87m x 2.27m)
Bathroom
Property info
For more information about this property, please contact
Aspire Homes, PE13 on +44 1945 578797 * (local rate)
Disclaimer
Property descriptions and related information displayed on this page, with the exclusion of Running Costs data, are marketing materials provided by Aspire Homes, and do not constitute property particulars. Please contact Aspire Homes for full details and further information. The Running Costs data displayed on this page are provided by PrimeLocation to give an indication of potential running costs based on various data sources. PrimeLocation does not warrant or accept any responsibility for the accuracy or completeness of the property descriptions, related information or Running Costs data provided here.








































.png)