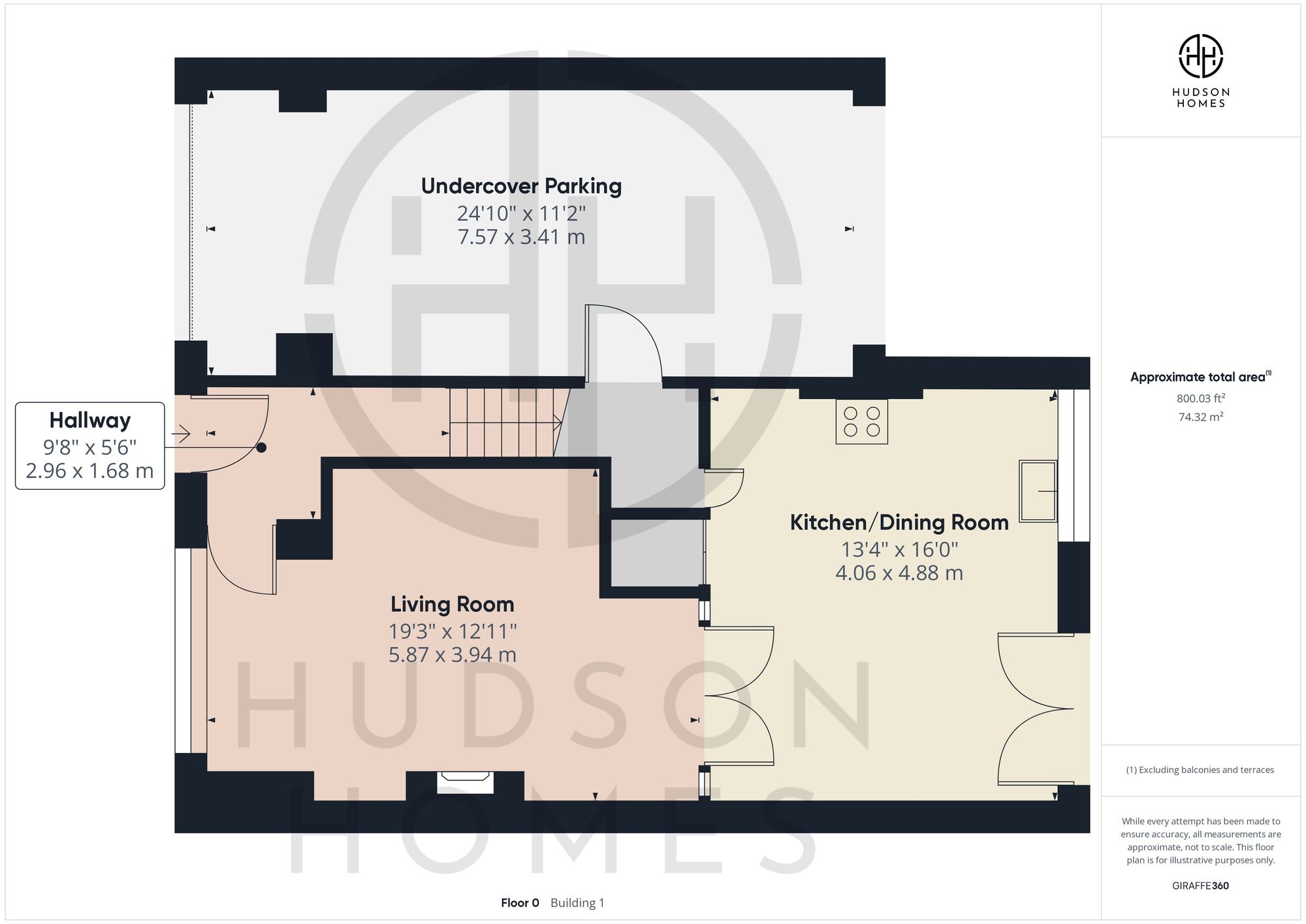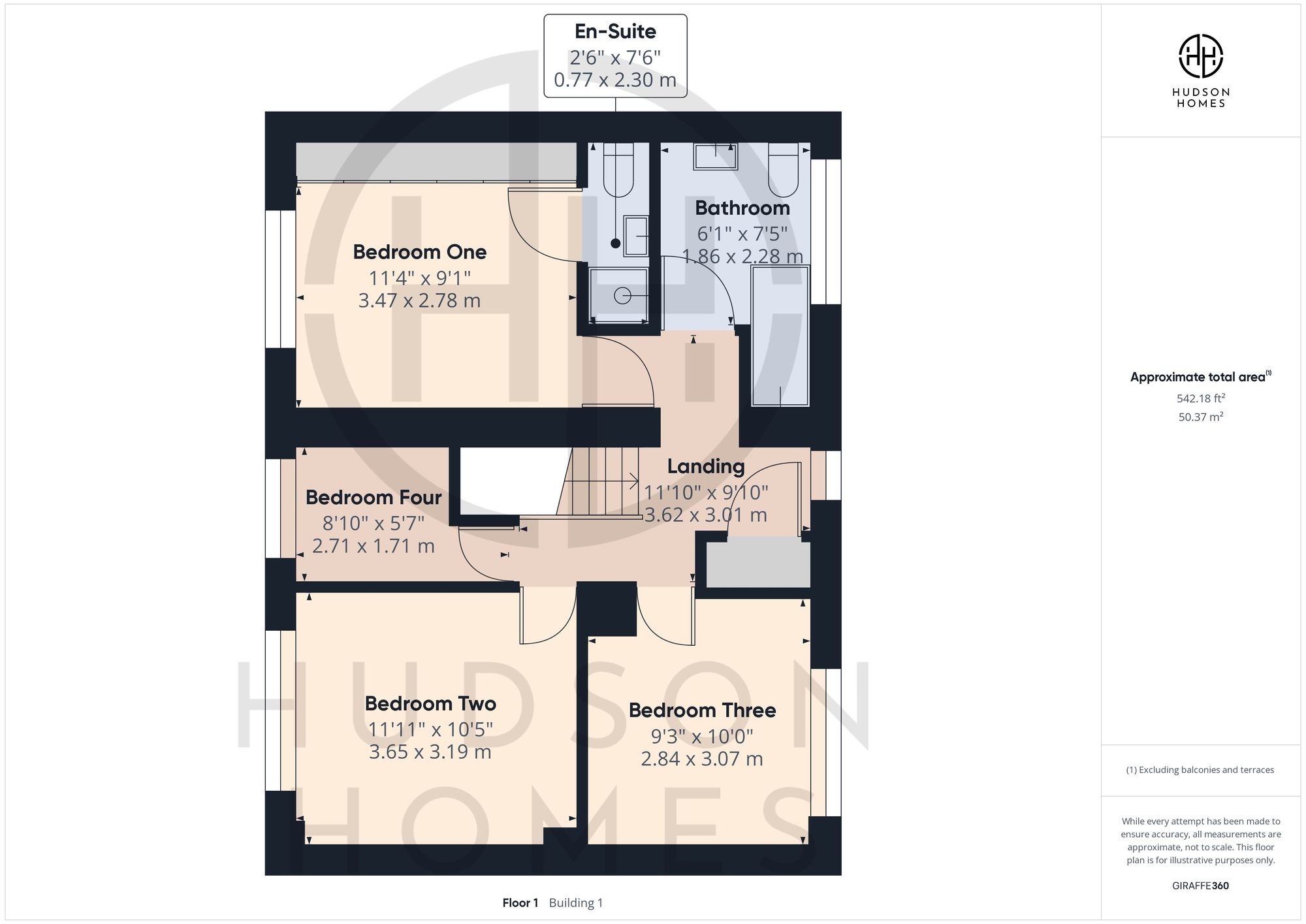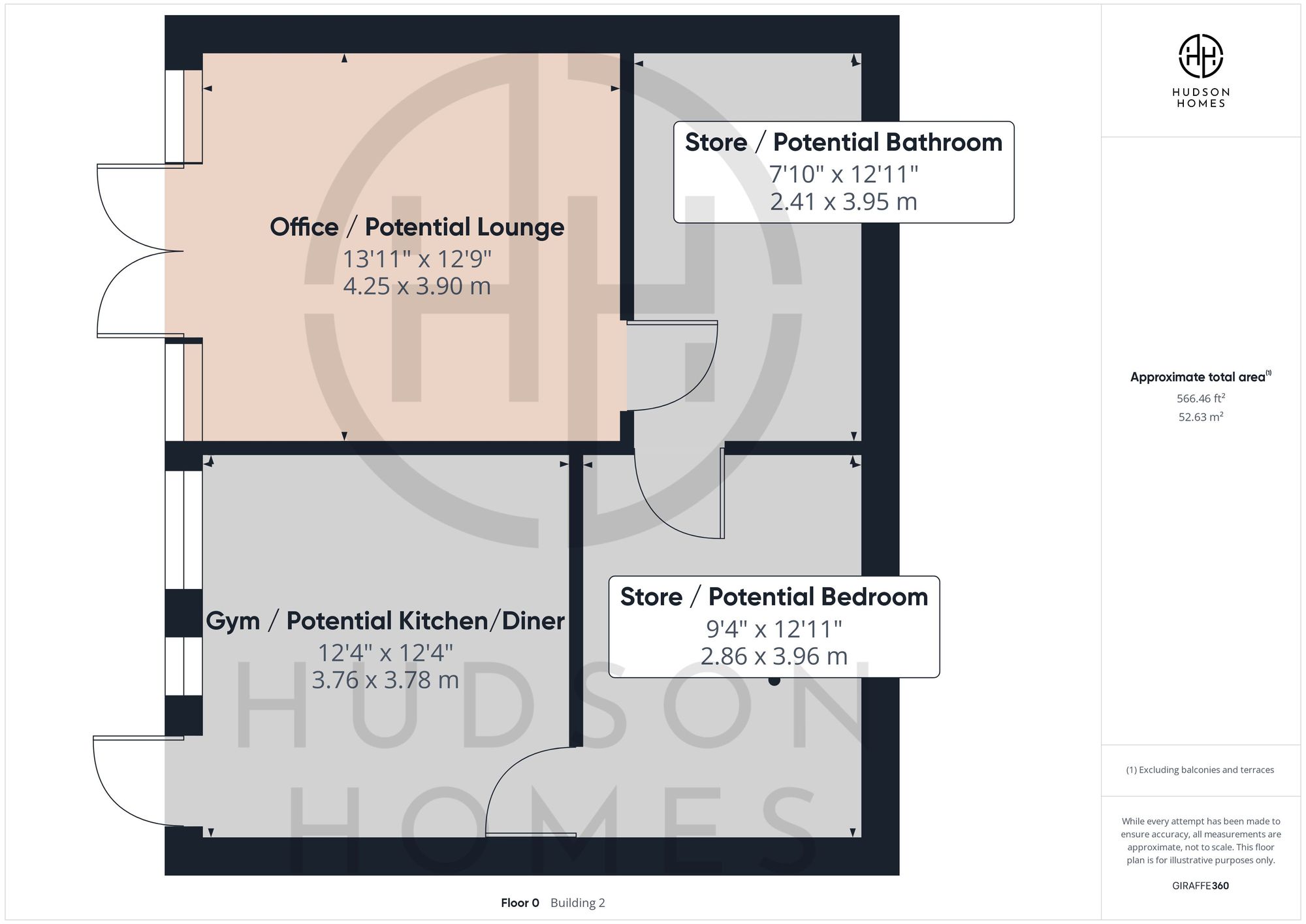Semi-detached house for sale in Woodhurst Road, Stanground, Peterborough PE2
* Calls to this number will be recorded for quality, compliance and training purposes.
Property features
- Detached workshop potential annexe
- Carport with roller shutter doors
- Bathroom & en-suite shower room
- Integrated cashmere colour re-fitted kitchen
- Owned solar panels generated £2950 in 2023
- Total floor area 1908.67 ft
- Immaculate extended family home
- Council tax band B £1527 pa
- Close to shops & schools
- Current owners have lived here 46 years
Property description
This immaculate extended family home presents a fantastic opportunity for buyers seeking a spacious and well-maintained property. Boasting four bedrooms, this semi-detached house offers ample space for a growing family. The property also features a potential annexe in the form of a detached building currently being used as a workshop which can easily be converted into a one bedroom property, providing versatility for those looking for additional living space. With a total floor area of approximately 1908.67 ft, this home offers plenty of room for comfortable living.
Inside, the property oozes modernity and style, with a recently re-fitted kitchen in an elegant cashmere colour, complete with integrated appliances. The bathroom and en-suite shower room provide convenience and comfort for busy households. Notably, the current owners have owned solar panels that generated an impressive £2950 in 2023, offering eco-friendly efficiency and potential cost savings for the future.
The location of this property is also a major highlight. Situated in a sought-after area, it is conveniently close to local shops and schools, ensuring easy access to amenities and quality education for families. Additionally, the property benefits from a council tax band B, amounting to an annual payment of £1527. It is worth noting that the current owners have cherished this home for an impressive 46 years, attesting to its desirability and enduring appeal.
The driveway leads to a convenient carport with roller shutter doors, offering undercover parking for two cars. Moreover, the driveway itself can accommodate 4 to 5 vehicles, ensuring ample space for visitors. A fully enclosed rear garden awaits, featuring a combination of concrete and lawn areas, complemented by mature shrub borders. This tranquil outdoor space is ideal for relaxation or hosting gatherings with loved ones.
Finally, the property boasts an enclosed cupboard housing the Worcester gas boiler installed in 2020, which is annually serviced and still under warranty. This feature ensures efficient heating and peace of mind for the discerning homeowner. In summary, this property offers a delightful mix of spacious interiors, outdoor appeal, and convenient location, making it a remarkable opportunity for any discerning buyer.
Living Room (5.87m x 3.94m)
Kitchen/Dining Room (4.06m x 4.88m)
Bedroom One (3.48m x 2.78m)
En-Suite Shower Room (2.30m x 0.77m)
Bedroom Two (3.65m x 3.19m)
Bedroom Three (2.84m x 3.07m)
Bedroom Four (2.71m x 1.71m)
Bathroom (1.86m x 2.28m)
Office / Annexe Room (4.25m x 3.90m)
Store / Annexe Room (2.41m x 3.95m)
Store / Annexe Room (2.86m x 3.96m)
Gym / Annexe Room (3.76m x 3.78m)
Garden
Large front garden which is open plan and laid to lawn, the extra piece of grass leading to the road belongs to the property. Driveway through to undercover parking, fully enclosed rear garden which is half concrete half lawn with mature shrub borders.
Parking - Garage
There is an undercover carport with parking for two cars, roller shutter doors at the front. Driveway can accommodate 4/5 vehicles. There is an enclosed cupboard which houses the Worcester gas boiler which is serviced annually and was installed in 2020 and still under warranty.
Property info
For more information about this property, please contact
Hudson Homes, PE7 on +44 20 3463 0675 * (local rate)
Disclaimer
Property descriptions and related information displayed on this page, with the exclusion of Running Costs data, are marketing materials provided by Hudson Homes, and do not constitute property particulars. Please contact Hudson Homes for full details and further information. The Running Costs data displayed on this page are provided by PrimeLocation to give an indication of potential running costs based on various data sources. PrimeLocation does not warrant or accept any responsibility for the accuracy or completeness of the property descriptions, related information or Running Costs data provided here.
































