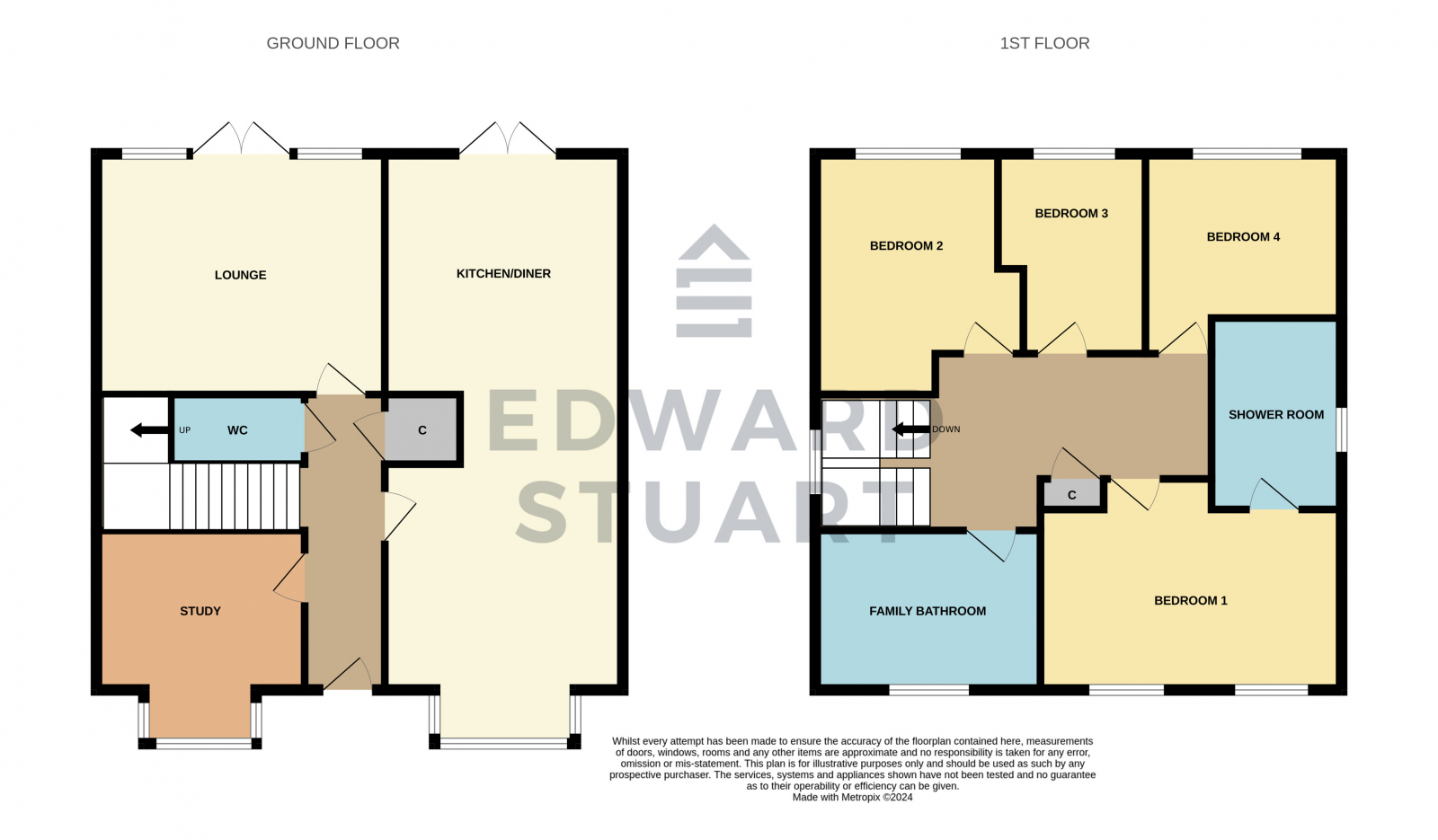Link-detached house for sale in Poppy Close, Yaxley, Peterborough PE7
* Calls to this number will be recorded for quality, compliance and training purposes.
Property features
- Kitchen-Diner
- En-suite
- Garage
- Driveway
- Two Reception Rooms
Property description
This exceptional 4-bedroom link detached house in Yaxley offers a contemporary and stylish living space in a stunning countryside location. With an enchanting view of fields and a serene lake, this property creates a truly tranquil environment.
The house boasts a spacious main bedroom with an ensuite bathroom, ensuring both comfort and privacy. All three additional bedrooms provide ample space for relaxation and can serve a variety of purposes, such as an office or a guest room.
The driveway and garage provide convenient and secure parking options for multiple vehicles. The garage also offers additional storage space, perfect for outdoor equipment and other belongings.
The heart of the home lies in the beautifully designed kitchen diner, complete with modern fixtures and fittings. This spacious area is perfect for hosting family and friends, with plenty of room for a dining table. The large windows not only flood the space with natural light but also offer captivating views of the surrounding fields and the picturesque lake.
Outside, the property features a well-maintained garden where one can enjoy the peaceful scenery. The garden offers a versatile space, ideal for outdoor activities or simply relaxing and unwinding amidst the remarkable natural beauty.
In summary, this 4-bedroom link detached house in Yaxley provides an exceptional opportunity to live in a tranquil countryside setting, while still conveniently located near local amenities. With its ensuite to the main bedroom, driveway, garage, kitchen diner, and breathtaking views of fields and a lake, this property truly offers a unique and remarkable living experience.
Property additional info
Entrance Hall :
With doors to all rooms, storage and stairs to the first floor
Kitchen/Diner: 25' 6" x 9' 4" (7.77m x 2.84m)
Fitted with a matching range of base units, drawers and wall units with worktop space over and sink, integrated dishwasher, washer/dryer, four ring gas hob with extractor over, fan assisted electric oven, radiator and karndean tiled flooring. UPVC double glazed box window to front and UPVC double glazed French double doors to Garden,
Lounge: 14' 1" x 12' 2" (4.29m x 3.71m)
Two UPVC double glazed windows to rear and UPVC double glazed French double doors to Garden and radiator
WC:
Fitted with a WC and wash hand basin with a radiator
Study: 9' 9" x 6' 2" (2.97m x 1.88m)
UPVC double glazed box window to front and radiator
First floor :
UPVC double glazed window to side, radiator, storage cupboard and doors to all rooms
Bedroom 1: 14' 10" x 11' 2" (4.52m x 3.40m)
Two UPVC double glazed windows to front and radiator. Door to:
Ensuite :
Obscure uPVC double glazed window to side, fitted with a three piece suite comprising double shower cubicle with fitted shower, pedestal wash hand basin, WC and heated towel rail.
Bedroom 2: 12' 2" x 7' 10" (3.71m x 2.39m)
UPVC double glazed window to rear and radiator
Bedroom 3: 10' 2" x 7' 10" (3.10m x 2.39m)
UPVC double glazed window to rear and radiator
Bedroom 4: 10' 2" x 7' 10" (3.10m x 2.39m)
UPVC double glazed window to rear and radiator
Bathroom :
UPVC obscure double glazed window to front, fitted with a three piece suite comprising panelled bath with shower over, pedestal wash hand basin and WC, heated towel rail, tiled flooring and walls.
Outside :
The property is situated in a cul-de-sac location with fantastic field and lake views. To the side of the property is a block paved driveway providing off-road parking leading to a single garage. The front garden is partially enclosed by a low-level hedge and is laid to stone chip with a footpath leading to the front entrance door and gated side access to the rear garden. The rear garden is enclosed by wooden panelled fencing and brick wall to the rear and sides and is mainly laid to lawn with a patio area and courtesy access door to the Garage.
For more information about this property, please contact
Edward Stuart Estate Agents, PE1 on +44 1733 850726 * (local rate)
Disclaimer
Property descriptions and related information displayed on this page, with the exclusion of Running Costs data, are marketing materials provided by Edward Stuart Estate Agents, and do not constitute property particulars. Please contact Edward Stuart Estate Agents for full details and further information. The Running Costs data displayed on this page are provided by PrimeLocation to give an indication of potential running costs based on various data sources. PrimeLocation does not warrant or accept any responsibility for the accuracy or completeness of the property descriptions, related information or Running Costs data provided here.




























.png)
