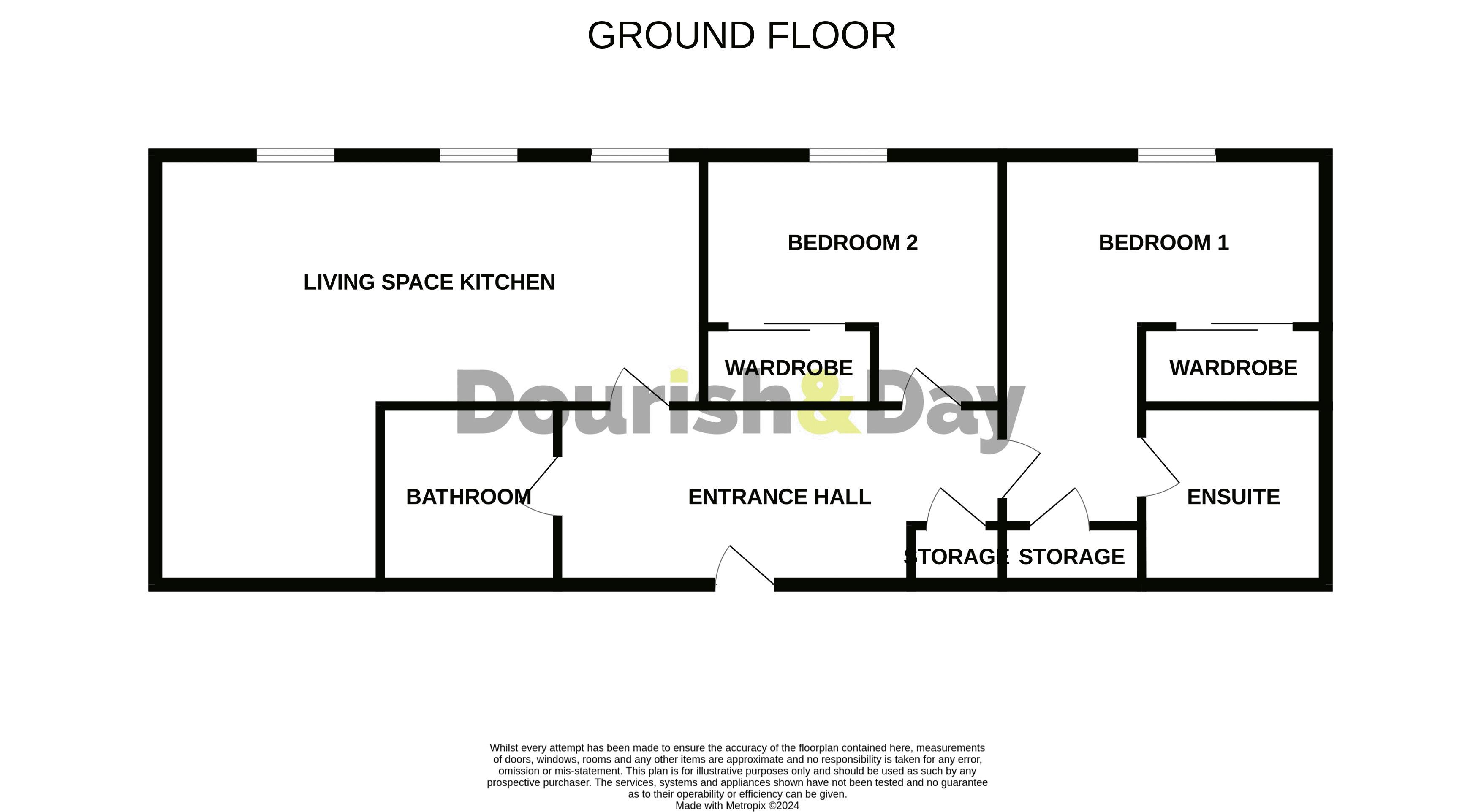Flat for sale in St. Georges Parkway, Stafford, Staffordshire ST16
* Calls to this number will be recorded for quality, compliance and training purposes.
Property features
- Luxury Apartment In a Grade II Listed Building
- Large Open-Plan Living, Dining & Kitchen Room
- Two Well Proportioned Bedrooms
- Family Bathroom & En-suite
- Great Location Within Walking Distance Of Stafford Town
- Two Allocated Parking Spaces & Communal Gardens
Property description
Call us 9AM - 9PM -7 days a week, 365 days a year!
Truly stunning is the only way to describe the quality of this luxury apartment! Sitting within this imposing grade II listed building on the edge of Stafford town centre, and was lovingly converted by Shropshire homes into a luxury apartment building. This particular apartment is located on the first floor of the building which is serviced via a lift and in brief consists of a beautiful open plan living space with high quality kitchen, two good sized bedrooms, en-suite and a family bathroom. Outside this apartment benefits from two allocated parking spaces and the use of the communal grounds. This apartment must have caught your eye by now, so to avoid missing out pick up the phone and book your viewing today.
Communal Entrance Hall
Stone steps raise to the intercom access door to the first floor and further door to;
Entrance Hallway
With panel heater, useful storage cupboard and doors leading to;
Open-Plan Living Space & Kitchen (23' 5'' x 17' 4'' (7.15m x 5.28m))
Having three double glazed windows to the front, two panel heaters, base and eye level units, fitted work surfaces incorporating a sink unit with tiled splashbacks, fitted oven and hob, integrated microwave, part tiled flooring, integrated fridge-freezer, washing machine and dishwasher, stainless steel splashback and hood over hob, contemporary spotlighting track, seating lounge area and dining area.
Bedroom One (10' 9'' x 9' 1'' (3.27m x 2.76m))
With panel heater, double glazed window to the front, fitted wardrobes with sliding mirrored fronts, further storage cupboard and door to en-suite.
En-Suite (Bedroom One) (7' 11'' x 5' 7'' (2.42m x 1.71m))
Having shower cubicle, enclosed WC, vanity wash hand basin with cupboards beneath, part tiled walls, tiled flooring, towel radiator and ceiling spotlights.
Bedroom Two (10' 5'' x 9' 1'' (3.17m x 2.78m))
With panel heater, fitted wardrobes with sliding mirrored fronts and double glazed window to the front.
Bathroom (8' 8'' x 5' 7'' (2.64m x 1.71m))
With panelled bath, enclosed WC, vanity wash hand basin with cupboards beneath, towel radiator, tiled flooring, part tiled walls and ceiling spotlights.
Communal Areas
Extremely well maintained communal grounds with allocated parking areas.
Property info
Virtual Floorplan View original
View Floorplan 1(Opens in a new window)

For more information about this property, please contact
Dourish & Day, ST16 on +44 1785 292729 * (local rate)
Disclaimer
Property descriptions and related information displayed on this page, with the exclusion of Running Costs data, are marketing materials provided by Dourish & Day, and do not constitute property particulars. Please contact Dourish & Day for full details and further information. The Running Costs data displayed on this page are provided by PrimeLocation to give an indication of potential running costs based on various data sources. PrimeLocation does not warrant or accept any responsibility for the accuracy or completeness of the property descriptions, related information or Running Costs data provided here.






















.png)
