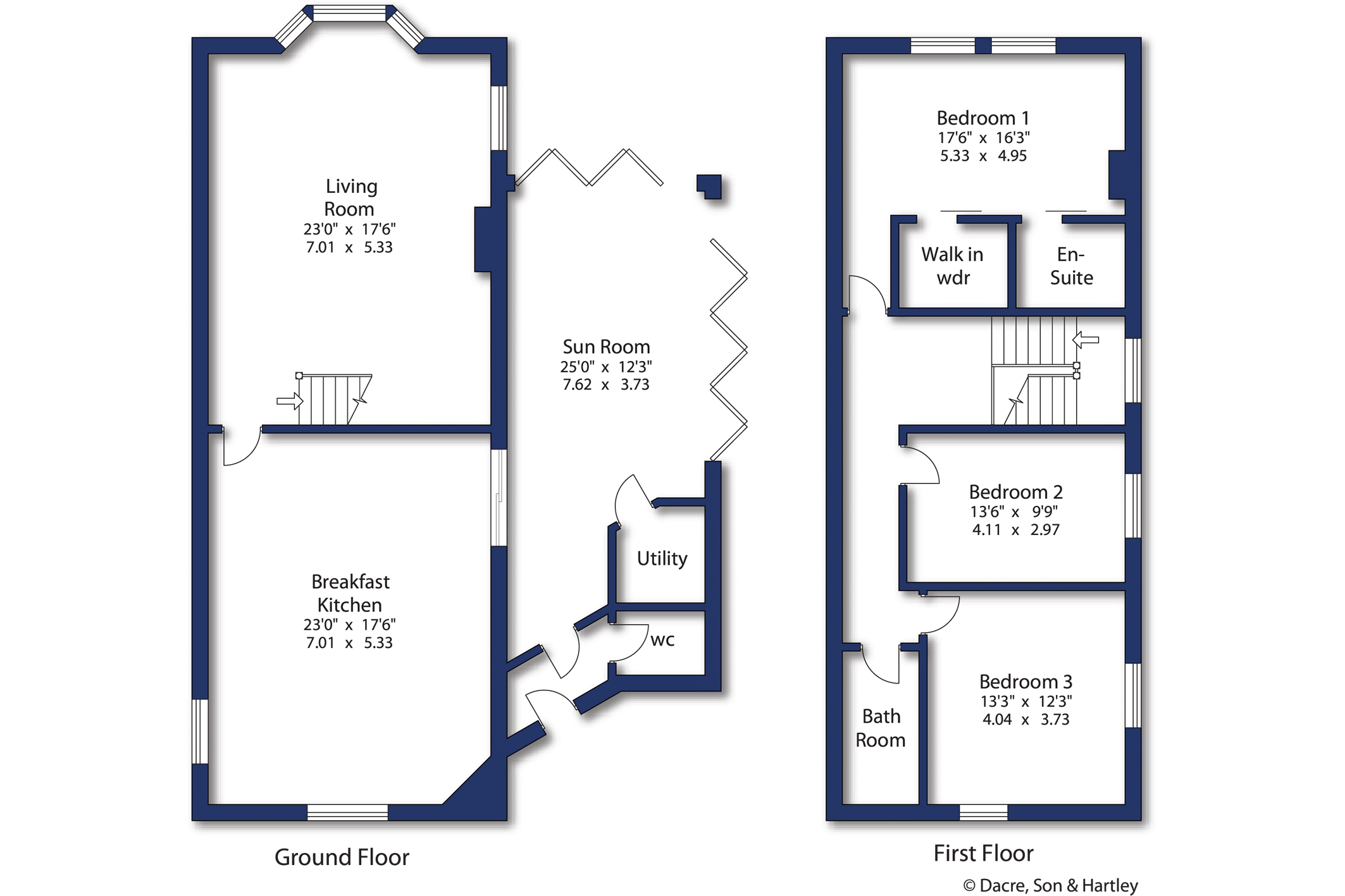End terrace house for sale in Skipton Road, Gargrave, Skipton BD23
* Calls to this number will be recorded for quality, compliance and training purposes.
Property features
- Three bedrooms
- Two bathrooms
- Enviable location within Gargrave
- Allocated residents parking
- Rear garden overlooking fields
- Spacious living accommodation throughout
- Outstanding views
- Close to transport links
Property description
A superbly presented three bedroom period property, set within delightful gardens and positioned in the popular village location of Gargrave.
On entering the property on the ground floor via the entrance porch, providing access to the downstairs w.c., comprising of a two piece suite of w.c. And wash hand basin. Following the property through to the sun room which the present owners have upgraded over time, with individual bi-folding doors making it a great entertaining space, with access out to the private rear garden. Off this room is the useful utility room, allowing for washing machine and dryer plumbing and further storage. The breakfast kitchen is of a great size offering an array of base, wall and drawer units with wooden worktops over, Belfast sink, gas hob with electric oven below and extractor fan above. The breakfast room and the sun room include the addition feature of underfloor heating from the gas central heating boiler. The living room is to the rear of the property, offering an abundance of natural light from the large Bay window, the characterful inclusion of a wood burning stove and three gas central heating radiators.
Via the grand open staircase, up to the first floor landing, leads to the master bedroom which includes a feature fireplace, a spacious walk in wardrobe, stunning long distance views to the rear, and also the benefit of a modern three piece en suite comprising of a walk in shower with waterfall shower, low flush w.c., wash basin and extractor fan. The next bedroom offers further double bedroom space as seen from our images, along with wooden flooring and fantastic views to the side elevation. The third bedroom is to the front elevation, again with wood flooring and offering more long distance views. The house bathroom is adjoining, with a three piece suite in white comprising of a large bath with waterfall shower above, w.c., pedestal wash basin, towel rail and extractor fan.
Externally, to the front there is allocated parking for a number of vehicles. The private rear garden is mostly laid to lawn, with astroturf seating areas, well stocked flower borders with pebbled areas, offering stunning open views.
Local Authority & Council Tax Band
• North Yorkshire County Council,
• Council Tax Band F
Tenure, Services & Parking
• Freehold
• Mains electricity, water, drainage and gas are installed. Gas fired central heating.
• There is allocated parking to the front elevation.
The property has a right of way over the shared private driveway from Skipton Road and the rear entrance, with which the neighbouring properties have a right of access over this properties driveway.
Internet & Mobile Coverage
Information obtained from the Ofcom website indicates that an internet connection is available from at least one provider. Mobile coverage (outdoors), is also available from at least one of the UKs four leading providers. For further information please refer to:
Gargrave has a wide range of amenities and there is an excellent range of everyday shops, supermarket and other facilities including primary school, church and a public house. Skipton is some five miles to the east and offers a comprehensive range of retail facilities, recreational amenities as well as highly regarded primary and secondary schools. There are rail links to Leeds, Bradford, Carlisle and the west coast from the village.
When entering the village of Gargrave from Skipton, after approximately 200 yards our Dacre, Son and Hartley ‘For Sale’ board will be located on the left hand side opposite the turning to Eshton Road. Follow the private driveway down to Knowles House then the property will be easily identified to the right hand side.
Property info
For more information about this property, please contact
Dacre Son & Hartley - Skipton, BD23 on +44 1756 317920 * (local rate)
Disclaimer
Property descriptions and related information displayed on this page, with the exclusion of Running Costs data, are marketing materials provided by Dacre Son & Hartley - Skipton, and do not constitute property particulars. Please contact Dacre Son & Hartley - Skipton for full details and further information. The Running Costs data displayed on this page are provided by PrimeLocation to give an indication of potential running costs based on various data sources. PrimeLocation does not warrant or accept any responsibility for the accuracy or completeness of the property descriptions, related information or Running Costs data provided here.

































.png)

