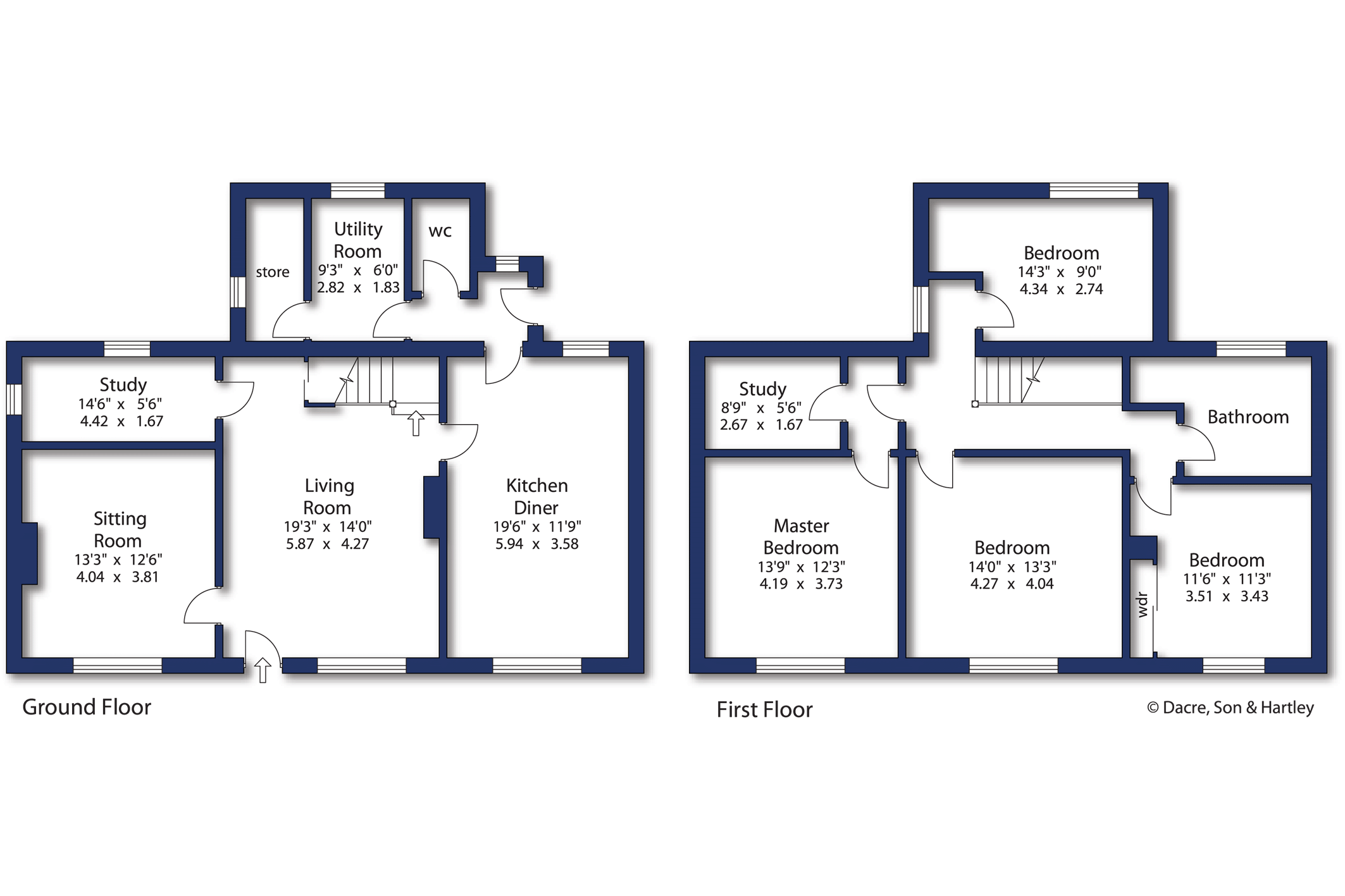Detached house for sale in West Lane, Bradley, North Yorkshire BD20
* Calls to this number will be recorded for quality, compliance and training purposes.
Property features
- Grade II listed farmhouse
- Flexible accommodation over two floors
- Full of period character
- Garden to the front and side
- Popular village location of Bradley
- No onward chain
- Four bedrooms
- Two fabulous reception rooms
Property description
A Grade II Listed four bedroomed detached property set in the ever popular village of Bradley with easy access to Skipton and its amenities. This property will appeal to those who appreciate a home which is full of character and charm.
No onward chain
The entrance is into the living room which has period beams, stone mullion windows, a stone fireplace with wood burning stove and an open staircase leading to the first floor. Off from the living room is a study with beams and a window to the side and another to the rear. Also from the Living room you enter the sitting room with mullion windows, beams to the ceiling and a stone fireplace with an open grate fire.
The country style kitchen offers wall and base units, an Aga, Belfast sink, space for dishwasher, concealed boiler, cast iron range, beams to ceiling, quarry tile flooring and mullion windows to both the front and rear. The kitchen then leads through to a rear hallway which has a door leading to the rear courtyard. From here a corridor provides access to a two piece suite w.c., a utility room with plumbing for a washing machine, space for a dryer, a sink, wooden worktop surfaces and a mullion window to the rear. At the end of the corridor is a storage cupboard with a mullion window to the rear.
To the first floor landing which has exposed beams and a decorative stone plinth and gives access to the master bedroom with a vaulted ceiling with amazing beams, decorative stone fireplace, a mullion window and loft access via a doorway part way up the wall. Onto a study/dressing room which has a small storage area and provides superb views looking over the Aire Valley. The second and third bedrooms are to the front both having mullion windows and beams, with the third also having storage cupboards and a loft access hatch. The fourth bedroom is to the rear with a mullion window and the house bathroom offers a three piece suite which includes a roll top bath, a sink with vanity unit, low flush w.c., and a Georgian style window to the rear.
Externally, to the rear is a stone flagged yard with space for a shed. The front garden has a lawn to one side, a paved patio seating area and a shed and to the other side of the pathway is a cottage kitchen style garden area.
From Skipton town centre, take the A6131 Keighley Road out of town. At the first roundabout (by The Bay Horse pub at Snaygill) turn left towards Bradley onto Skipton Road and follow the road over the hill. Continue on Lidget Road, which then turns slightly right and become Main Street. Proceed along where the property is located on the right marked by our Dacre, Son & Hartley 'For Sale' Board. What3words snappy.remission.easily
Property info
For more information about this property, please contact
Dacre Son & Hartley - Skipton, BD23 on +44 1756 317920 * (local rate)
Disclaimer
Property descriptions and related information displayed on this page, with the exclusion of Running Costs data, are marketing materials provided by Dacre Son & Hartley - Skipton, and do not constitute property particulars. Please contact Dacre Son & Hartley - Skipton for full details and further information. The Running Costs data displayed on this page are provided by PrimeLocation to give an indication of potential running costs based on various data sources. PrimeLocation does not warrant or accept any responsibility for the accuracy or completeness of the property descriptions, related information or Running Costs data provided here.

































.png)

