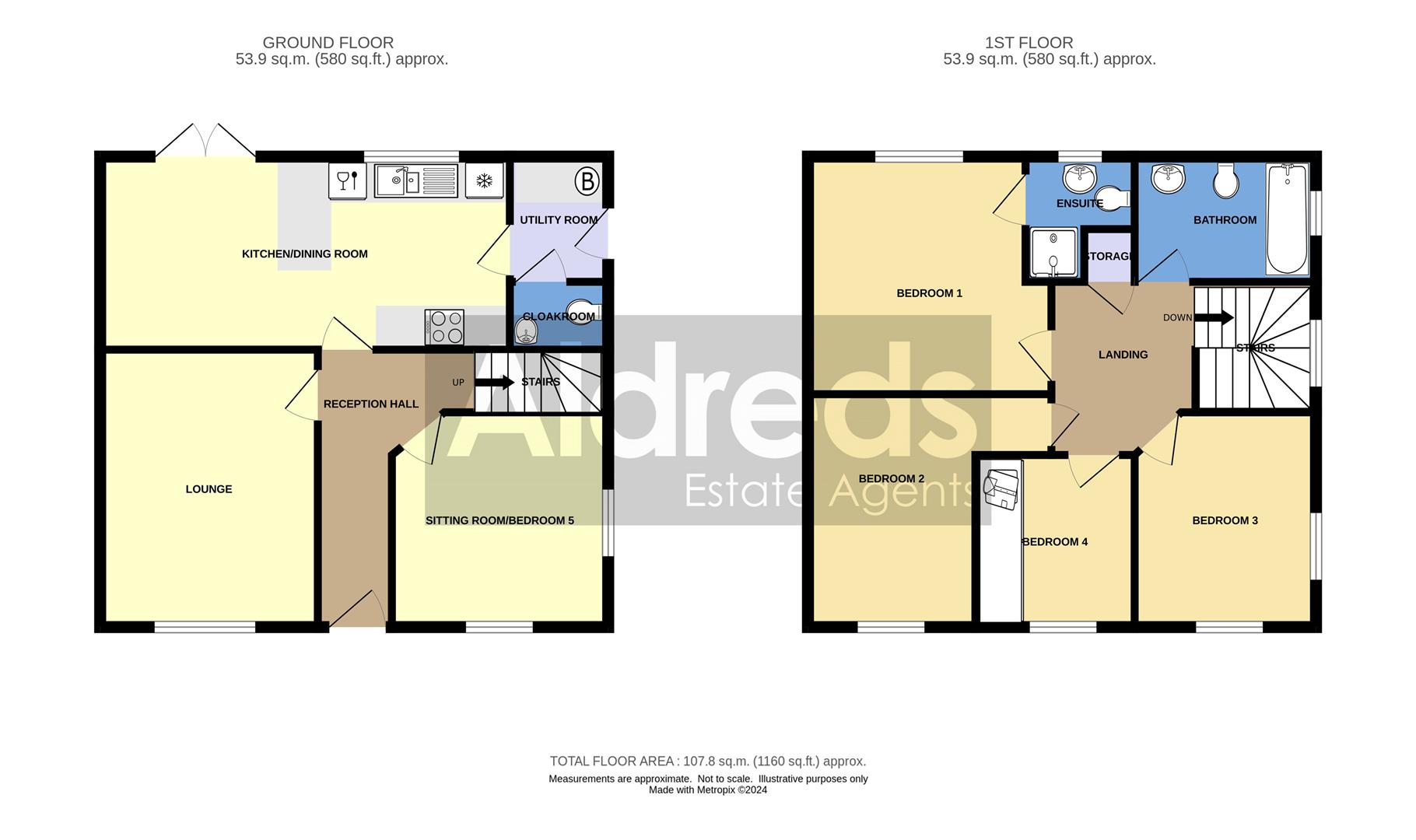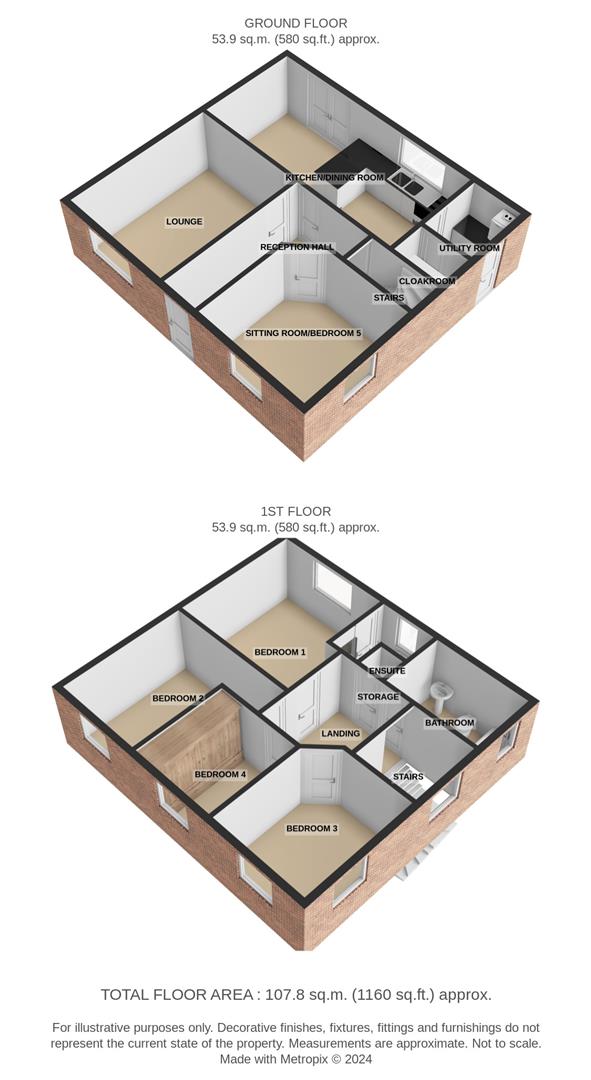Detached house for sale in Pascoe Drive, Ormesby, Great Yarmouth NR29
* Calls to this number will be recorded for quality, compliance and training purposes.
Property features
- Immaculately presented Interior
- 2020 Built Detached Residence
- Generous Southerly Facing Corner Plot
- Flexible Living Space
- Quality Kitchen/Dining Room
- Sitting Room/Bedroom 5
- Four Good Size Bedrooms
- En-Suite & Family Bathroom
- Garage & Double Driveway
- Viewing Strongly Recommended
Property description
*chain free* Aldreds are pleased to offer this immaculately presented 2020 built detached residence on a generous corner plot with a southerly facing garden. The property offers a tasteful modern appearance throughout and has been designed with a flexible living space comprising of a reception hall serving the lounge, spacious quality kitchen/dining room, separate utility room, cloakroom, sitting room/bedroom five. On the first floor the landing serves a master bedroom with en-suite shower room, three further good size bedrooms and a family bathroom. Outside there is a fantastic low maintenance landscaped rear garden which has been designed to provide a relaxing entertaining space. There is also a double width driveway for parking and a single garage. The property also benefits from double glazed windows and gas central heating. An early viewing is a must to appreciate this superb family home.
Reception Hall
Frosted part double glazed composite entrance door, wood effect vinyl flooring, attractive decor panels, radiator, stairs to first floor, doors leading off to:
Lounge (4.02 x 3.28 (13'2" x 10'9"))
Double glazed window to front aspect, wall mount tv point, radiator, fitted carpet.
Kitchen/Dining Room (6.15 x 2.90 (20'2" x 9'6"))
Attractive wood effect wall and matching base units with grey marble effect work tops over and matching splashback upstands, grey Franke double bowl single drainer composite sink with mixer tap, metro tiling to walls, integrated fridge/freezer, dishwasher, electric double oven, four ring ceramic hob and stainless steel extractor hood over, breakfast bar divider, Amtico tile effect flooring, double glazed window and French doors to rear, radiator, door to:
Utility Room (1.88 x 1.61 (6'2" x 5'3" ))
Matching base units with grey marble effect worktops over, space for tumble dryer, integrated washing machine, Amtico tile effect flooring, part double glazed composite side entrance door, wall mounted Ideal gas boiler, radiator, door to:
Cloakroom (1.64 x 0.96 (5'4" x 3'1"))
Low level wc, corner wash basin, tiled flooring, radiator, extractor fan.
Sitting Room/Bedroom 5 (3.29 x 2.98 (10'9" x 9'9"))
Currently used as a sitting room but could lend itself to a fifth bedroom with double aspect double glazed windows, radiator, fitted carpet.
First Floor Landing
Access to the loft space, double glazed window to side aspect, fitted carpet, built in storage cupboard, doors leading off to:
Bedroom 1 (3.74 maximum x 3.50 (12'3" maximum x 11'5"))
Attractive decor panels, wall mount tv point, double glazed window to rear aspect, radiator, fitted carpet, door to:
En-Suite Shower Room
Tiled shower cubicle with mains fed shower fitting, low level wc, pedestal wash basin, low level wc, half tiled walls, extractor fan, frosted double glazed window to rear aspect, radiator.
Bedroom 2 (3.50 x 2.59 (11'5" x 8'5"))
Double glazed window to front aspect, radiator, fitted carpet.
Bedroom 3 (3.0 x 2.74 (9'10" x 8'11"))
Double aspect double glazed windows, radiator, fitted carpet.
Bedroom 4 (2.49 x 2.39 (8'2" x 7'10" ))
Including fitted wardrobes to one wall, double glazed window to front aspect, radiator, fitted carpet.
Family Bathroom
White suite comprising panelled bath with mixer tap and electric shower fitting over, low level wc, pedestal wash basin, grey tiling to walls, Karndean flooring, frosted double glazed window to side aspect, extractor fan, radiator.
Outside
The property sits on a generous plot with a lawned front garden and planted side borders. At the rear a double width block pavior driveway provides car parking and access to the brick and tiled pitched roof garage with up and over door, power and lighting, personal door to the gardens. The garden to the rear has been landscaped with a superb split level terrace flanked by artificial grass and central raised planters with a southerly aspect providing an ideal relaxing place to entertain. The rear garden is enclosed by a combination of brick walling and timber fencing with surround lighting.
Tenure
Freehold
Services
Mains water, electric, gas and drainage.
Council Tax
Great Yarmouth Borough Council - Band 'D'
Location
Ormesby St Margaret and the adjoining Ormesby St Michael are Broadland villages approximately 5 miles from Great Yarmouth * There is a Post Office * Community Centre * First and Middle schools * A school bus service takes older children to the High schools at Martham * Eastern Counties bus service operates to the City of Norwich.
Directions
From the Yarmouth office head north along the A149 Caister Road, continue past the Yarmouth Stadium, at the roundabout turn right into Yarmouth Road, continue over the mini roundabout into the High Street, turn left and the next mini roundabout, at the next mini roundabout turn right, at the traffic lights turn right into Ormesby Road, continue past the Centurion Public House and take the third turning on the left in to Hecham Road and continue in to Pascoe Drive where the property can be found on the left hand corner.
Ref: Y11972/02/24/Cf
Property info
33Pascoedriveormesby-High.Jpg View original

33Pascoedriveormesby.Jpg View original

For more information about this property, please contact
Aldreds, NR30 on +44 1493 288905 * (local rate)
Disclaimer
Property descriptions and related information displayed on this page, with the exclusion of Running Costs data, are marketing materials provided by Aldreds, and do not constitute property particulars. Please contact Aldreds for full details and further information. The Running Costs data displayed on this page are provided by PrimeLocation to give an indication of potential running costs based on various data sources. PrimeLocation does not warrant or accept any responsibility for the accuracy or completeness of the property descriptions, related information or Running Costs data provided here.




































.png)

