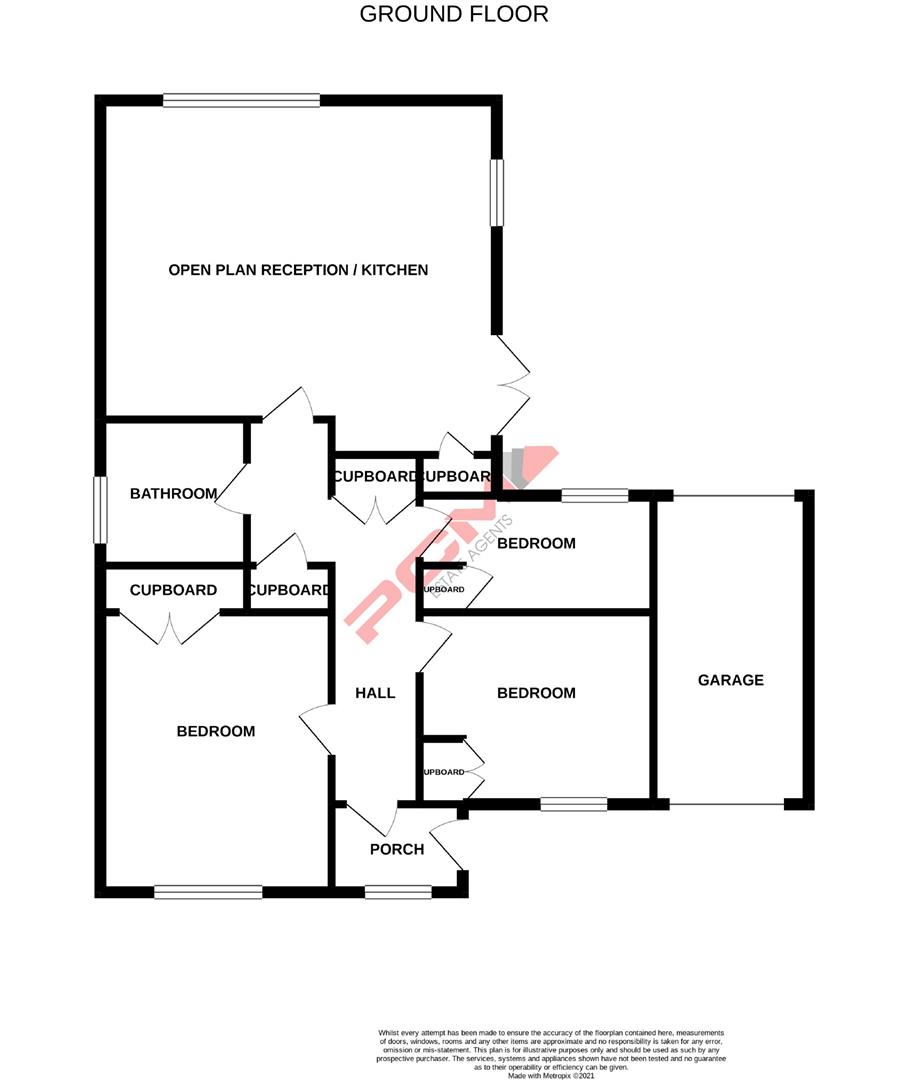Detached bungalow for sale in Pine Avenue, Hastings TN34
* Calls to this number will be recorded for quality, compliance and training purposes.
Property features
- Detached Bungalow
- Open Plan Reception Room
- Modern Fitted Kitchen
- Three Bedrooms
- High Tech Security System
- Modern Fitted Bathroom
- Private Rear Garden
- Garage & Parking
- Council Tax Band D
Property description
PCM Estate Agents are delighted to offer for sale an opportunity to secure this beautifully presented and refurbished three bedroom detached bungalow with ample off road parking, garage and a private rear garden. Offered to the market chain free!
The property boasts spacious accommodation throughout comprising an entrance porch, hallway with ample storage space, impressive 19ft reception room incorporating a modern fitted kitchen with breakfast bar, there are also three good sized bedrooms all having fitted wardrobes and a modern bathroom suite. To the front of the property is a large driveway providing off road parking for multiple vehicles which leads to a garage with front and rear electric roller doors and providing additional storage space, whilst to the rear is a private rear garden. Further benefits include a high-tech security system, gas fired central heating, double glazing and solar panels.
Located on this quiet road towards the northern outskirts of Hastings, within easy reach of amenities and bus routes that provide access to Hastings town centre and the Conquest Hospital. Please call now to arrange your immediate viewing to avoid disappointment.
Part Double Glazed Front Door
Leading to;
Entrance Porch
Double glazed window to front aspect, interior light, part glazed door to;
Entrance Hall
Trap hatch to loft space, radiator, central heating thermostat, built in cloaks cupboard with electricity fuse board, meter and photovoltaic system controls, built in cupboard with slatted shelving.
Open Plan Reception Room (19'3 x 17'9)
Inset down lights, two radiators, television points, built in cupboard. The kitchen area is fitted with a range of fitted eye and base level cupboards and drawers with soft close hinges and having complimentary working surfaces over, electric hob with waist level fan assisted oven, inset sink with mixer tap, integrated fridge freezer, breakfast bar with hanging feature lighting, part wood flooring, double glazed windows to side and rear elevations, double glazed French doors opening to garden.
Bedroom One (13'6 x 11'4)
Bedroom Two (11'6 max x 9'1 max)
Double glazed window to front aspect, newly fitted carpets, built in wardrobe, radiator, return door to hallway.
Bedroom Three (11'6 max x 5'11 max)
Double glazed window to rear aspect, built in cupboard, newly fitted carpets, radiator, return door to hallway.
Bathroom
Newly fitted bathroom suite comprising a P shaped panelled bath with shower over bath, vanity enclosed wash hand basin with tiled splashback and shaver point, dual flush low level wc, chrome ladder style heated towel rail, inset down lights, extractor for ventilation, double glazed pattern glass window to side aspect.
Front Garden
Laid to lawn with shrubs, driveway providing off road parking for multiple vehicles and leading to;
Garage
Electric up and over doors to front and rear elevations, light, power, space and plumbing for washing machine and tumble dryer.
Rear Garden
Laid to lawn with patio area, well-established plants and palm tree, approx. 8m x 3.5m concrete base for workshop/summerhouse, access to front.
Agents Note
The vendor has advised us that there are solar panels on the roof that generate approximately £700 per annum.
Property info
For more information about this property, please contact
PCM, TN34 on +44 1424 317748 * (local rate)
Disclaimer
Property descriptions and related information displayed on this page, with the exclusion of Running Costs data, are marketing materials provided by PCM, and do not constitute property particulars. Please contact PCM for full details and further information. The Running Costs data displayed on this page are provided by PrimeLocation to give an indication of potential running costs based on various data sources. PrimeLocation does not warrant or accept any responsibility for the accuracy or completeness of the property descriptions, related information or Running Costs data provided here.

































.png)