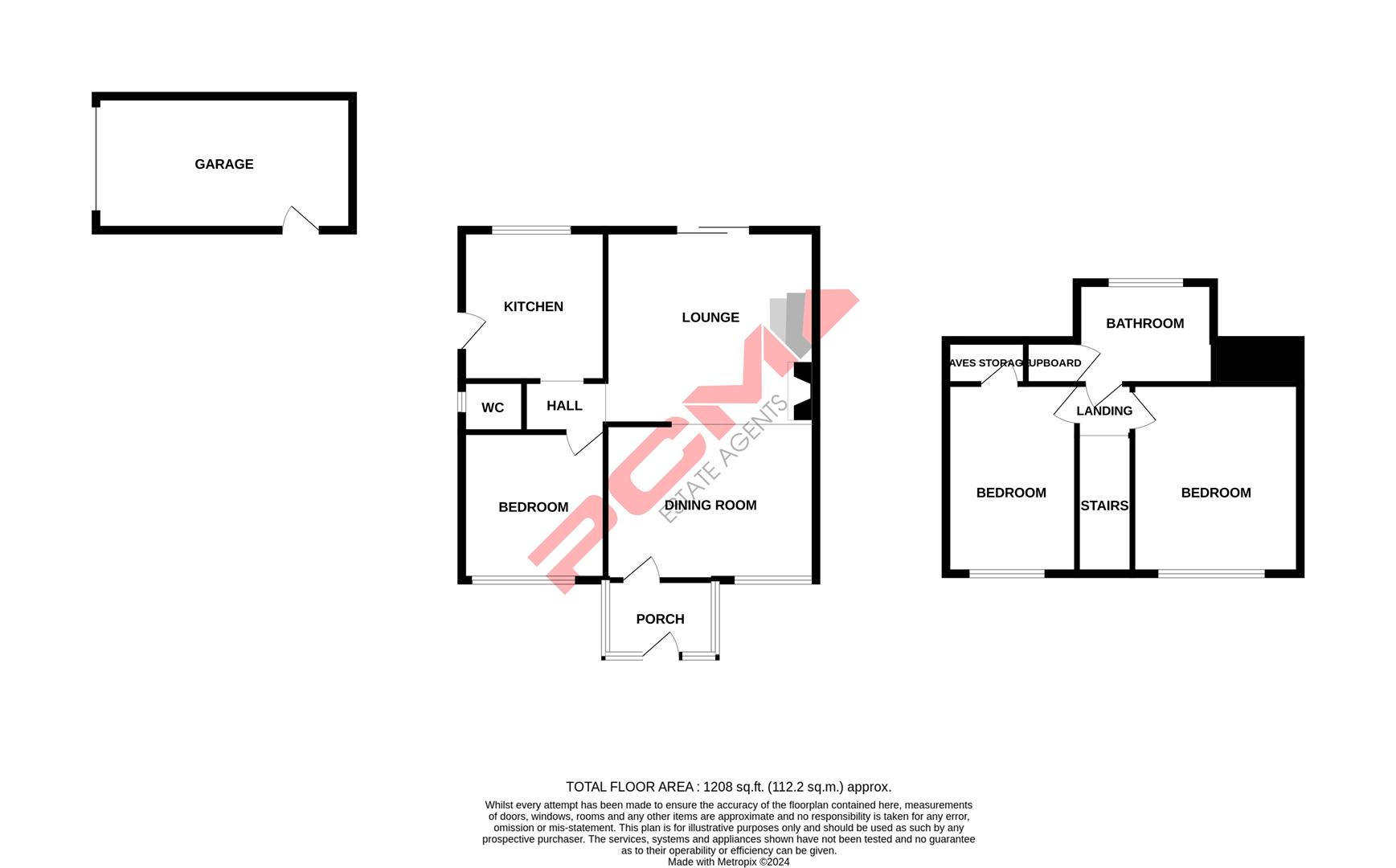Detached house for sale in Ravine Close, Hastings TN34
* Calls to this number will be recorded for quality, compliance and training purposes.
Property features
- Recently Improved Detached House
- Modern Kitchen with Integrated Appliances
- Dual Aspect Lounge-Diner
- Integrated Appliances
- Two/ Three Bedrooms
- Modern Shower Room
- Detached Garage
- Front, Rear and Side Gardens
- Council Tax Band C
Property description
PCM Estate Agents are delighted to present to the market this significantly improved detached chalet stye three bedroom home tucked away in a quiet cul-de-sac position, within the Blacklands region of Hastings. Occupying a large plot with gardens extending off the front, rear and side.
Step inside and you are greeted by a spacious porch which opens up onto the dual aspect lounge-diner having pleasant views over the front garden and double glazed doors providing access and outlook over the rear garden onto the ravine: This is a lovely room which has undergone recent redecoration. There is a modern newly fitted kitchen with intgegrated appliances, a separate dining room/ third bedroom and a practical downstairs WC. To the first floor the landing provides access to two further double bedrooms and a modern newly fitted shower room. Modern comforts include gas fired central heating and double glazing.
The front garden is laid to lawn with a pathway leading to the front door, the rear garden is low-maintenance and backs onto the ravine, the garden does extend beyond the fencing and into the ravine itself. The side garden is laid with block paving and has double opening gates which is perfect for taking vehicles off the road and accessing the detached garage.
Conveniently positioned within easy reach of popular schooling establishments, bus routes and other local amenities, this recently updated and improved property must be viewed to fully appreciate the space and versatility of the accommodation on offer.
Please call the owners agents now to arrange your viewing appointment.
Upvc Double Glazed Front Door
Leading to:
Porch
Part brick construction, UPVC double glazed windows to both side and front elevations, further UPVC double glazed front door to:
Open Plan Lounge-Dining Room (7.11m x 4.39m (23'4 x 14'5))
Stairs rising to upper floor accommodation, under stairs storage, coving to ceiling, television point, two radiators, wall mounted thermostat control for gas fired central heating, dual aspect room with double glazed window to front overlooking the front garden and double glazed sliding patio doors providing access and a pleasant outlook onto the garden and views onto the ravine beyond, open plan to:
Inner Hall
Access to kitchen, downstairs wc and living room/ third bedroom.
Kitchen (3.28m x 3.10m (10'9 x 10'2))
Modern and newly fitted, built with a matching range of eye and base level cupboards and drawers with complimentary worksurfaces over, cupboards and drawers fitted with soft-close hinges, modern tiled splashbacks, wood effect lvt style flooring, inset resin Lamona one & 1⁄2 bowl drainer-sink with mixer tap, Lamona induction hob with waist level oven and separate grill, integrated dishwasher and washing machine, pull out waste disposal, integrated drinks cooler, space for American style fridge freezer, wall mounted consumer unit for electrics, under cupboard lighting and ceiling light, double glazed door opening to side leading to the side section of garden and double glazed window to rear with views over the ravine.
Dining Room/ Bedroom Three (3.15m x 2.67m (10'4 x 8'9))
Radiator, double glazed window to front aspect.
Downstairs Wc
Low level wc, wash hand basin, double glazed obscured glass window to side aspect.
First Floor Landing
Doors opening to bedrooms one and two and the main shower room, loft hatch providing access to loft space.
Bedroom One (4.01m x 2.87m (13'2 x 9'5))
Range of fitted wardrobes and drawers, radiator, double glazed window to front aspect.
Bedroom Two (3.99m x 2.74m (13'1 x 9'))
Radiator, access to eaves storage, double glazed window to front aspect.
Shower Room
Newly fitted suite comprising a large corner walk in shower enclosure with chrome shower fitting, waterfall style shower head and further hand-held shower attachment, concealed cistern dual flush low level wc, vanity enclosed wash hand basin to the side with chrome countertop and chrome mixer tap, aquaborded walls, tile effect vinyl flooring, chrome ladder style heated towel rail and an airing cupboard housing the wall mounted boiler and offering ample space for linen and towels, double glazed window with obscured glass to rear aspect.
Outside
The gardens extend to the front, side and rear. The front garden is enclosed with a block paved path leading to the front door, sections of lawn either side with planted borders.
Rear Garden
Low-maintenance and laid with patio, borders for planting, outside water tap, 31⁄2 - 4 feet close board fencing allowing for pleasant views over to the ravine and gated access onto the ravine. The garden extends beyond the fencing and into the ravine itself and access to the side section of garden which is laid with a block paved drive allowing off road parking for multiple vehicles, fence enclosed with single pedestrian gate providing access and double opening gate for vehicular access.
Detached Garage (5.08m x 2.84m (16'8 x 9'4))
Power and light, up and over door, wall mounted gas meter.
Property info
For more information about this property, please contact
PCM, TN34 on +44 1424 317748 * (local rate)
Disclaimer
Property descriptions and related information displayed on this page, with the exclusion of Running Costs data, are marketing materials provided by PCM, and do not constitute property particulars. Please contact PCM for full details and further information. The Running Costs data displayed on this page are provided by PrimeLocation to give an indication of potential running costs based on various data sources. PrimeLocation does not warrant or accept any responsibility for the accuracy or completeness of the property descriptions, related information or Running Costs data provided here.


































.png)