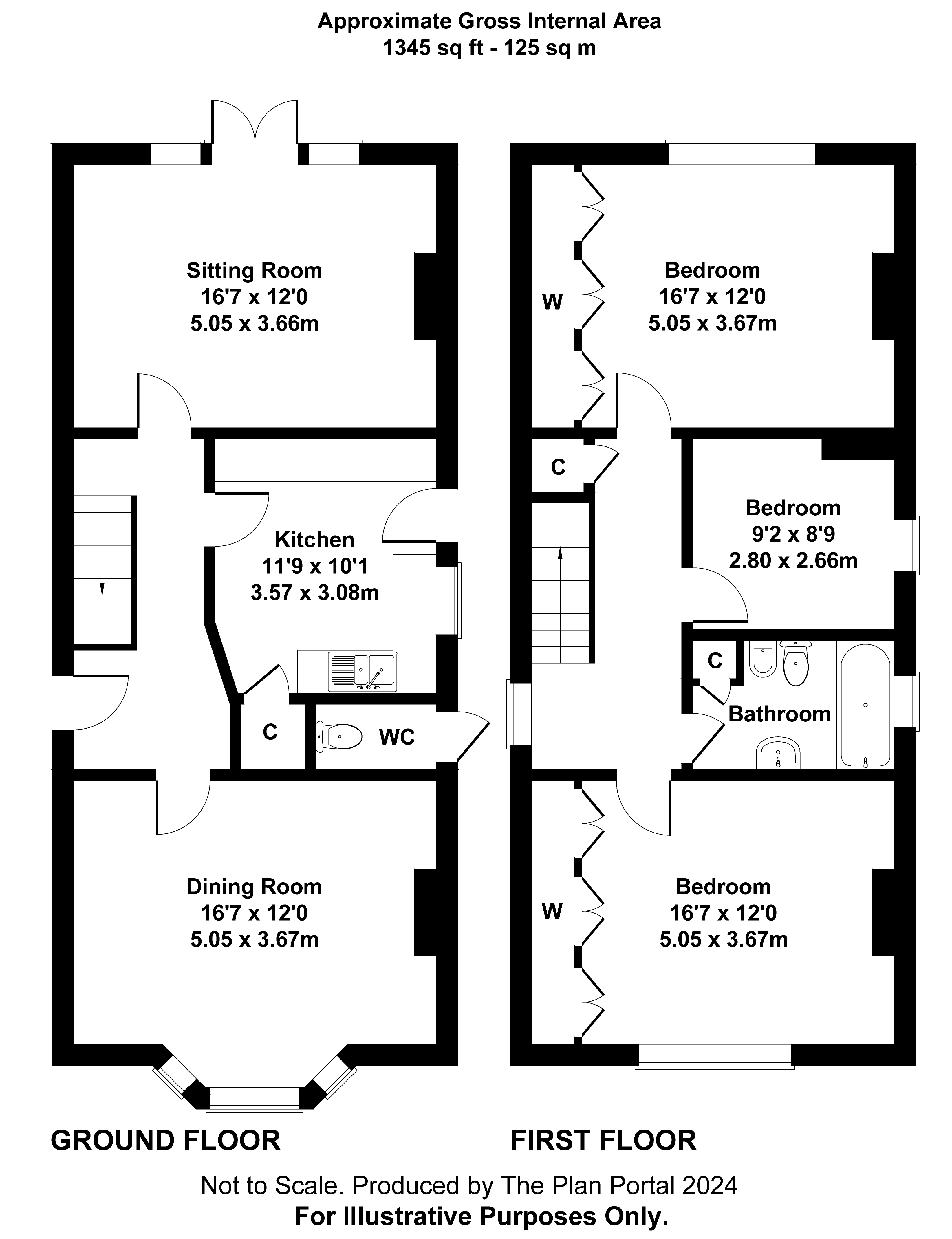Detached house for sale in Weir Road, Chertsey KT16
* Calls to this number will be recorded for quality, compliance and training purposes.
Property features
- Detached Character House
- Conveniently Located for Town and Thames
- Three Double Bedrooms
- First Floor Bathroom
- Two reception Rooms
- Kichen
- Gas Central Heating
- Garage and Driveway
- No Onward Chain
Property description
The accommodation includes a three double bedrooms and a spacious first floor bathroom, two reception rooms and a kitchen all arranged around a spacious hallway and galleried landing.
The Accommodation Comprises:
Covered Porch Area with courtesy light and panelled front door to:
Entrance Hall:
With covered radiator and open plan staircase to first floor with wooden balustrade and understair storage cupboard. Quarry tiled floor. Panelled doors to all rooms.
Sitting Room: 5.05m x 3.67m / 16ft 7 x 12ft
Sealed unit double glazed bay window to front with radiator to each side and further radiator. Tiled fireplace with tied hearth. Full picture rail. Power points.
Dining Room: 5.05m x 3.67m / 16ft 7 x 12ft
Sealed unit double glazed windows to rear with casement double doors to garden. Original cast iron fireplace with tiled cheeks and wooden surround and mantle. Wall light points, power points. Full picture rail.
Kitchen: 3.57m x 3.08m / 11ft 9 x 10ft 1
One a half bowl single drainer acrylic sink unit with mixer tap and cupboards under. Further matching range of base and eye level units with work surface area and space for gas/electric oven. Space and plumbing for automatic washing machine, space for fridge freezer. Built in shelved pantry with panelled door. Part tiled walls with power points and wall mounted gas fired central heating boiler. Part glazed ‘stable’ style door and window to side. Quarry tiled floor.
Staircase from Entrance Hall to First Floor Landing with wooden balustrade and stained glass ash window to side. Panelled door to each room:
Bedroom 1: 5.05m x 3.67m / 16ft 7 x 12ft
Sealed unit double glazed window to front with radiator under. Original cast iron bedroom fireplace with tiled cheeks and wooden surround and mantle. Range of fitted wardrobes with panelled doors. Power points.
Bedroom 2: 5.05m x 3.67m/ 16ft 7 x 10ft
Sealed unit double glazed window to rear with radiator under. Original cast iron fireplace with tiled cheeks and brass hood, wooden surround and mantle. Range of fitted wardrobes. Power points.
Bedroom 3: 2.8m x 2.66m / 9ft 2 x 8ft 9
Sealed unit double glazed window to side with radiator under. Cast iron bedroom fireplace. Power points.
Bathroom:
White suite comprising panel enclosed bath with mixer tap and hand shower, low level WC, bidet and pedestal mounted wash hand basin. Built in cupboard housing hot water cylinder and shelving space. Part tiled walls with sealed unit double glazed frosted glass window to side.
Outside:
The Front Garden;
Front garden laid to lawn with flowering borders and low retaining brick wall to front boundary, pathway to one side with gate giving pedestrian access to rear garden. Driveway providing off street parking for two cars leading to:
Garage:
Single garage with double wooden doors, personal door to rear garden.
The Rear Garden:
Paved patio area with access to side and gate to front garden. Integral outside WC with wooden door. Timber storage shed. Lawned garden with mature shrubs and ornamental lamppost. Fully enclosed by wooden panelled fencing.
Council Tax:
Runnymede Borough Council; Council Tax Band F.
Property info
For more information about this property, please contact
James Ramsey, KT16 on +44 1932 379171 * (local rate)
Disclaimer
Property descriptions and related information displayed on this page, with the exclusion of Running Costs data, are marketing materials provided by James Ramsey, and do not constitute property particulars. Please contact James Ramsey for full details and further information. The Running Costs data displayed on this page are provided by PrimeLocation to give an indication of potential running costs based on various data sources. PrimeLocation does not warrant or accept any responsibility for the accuracy or completeness of the property descriptions, related information or Running Costs data provided here.

































.png)
