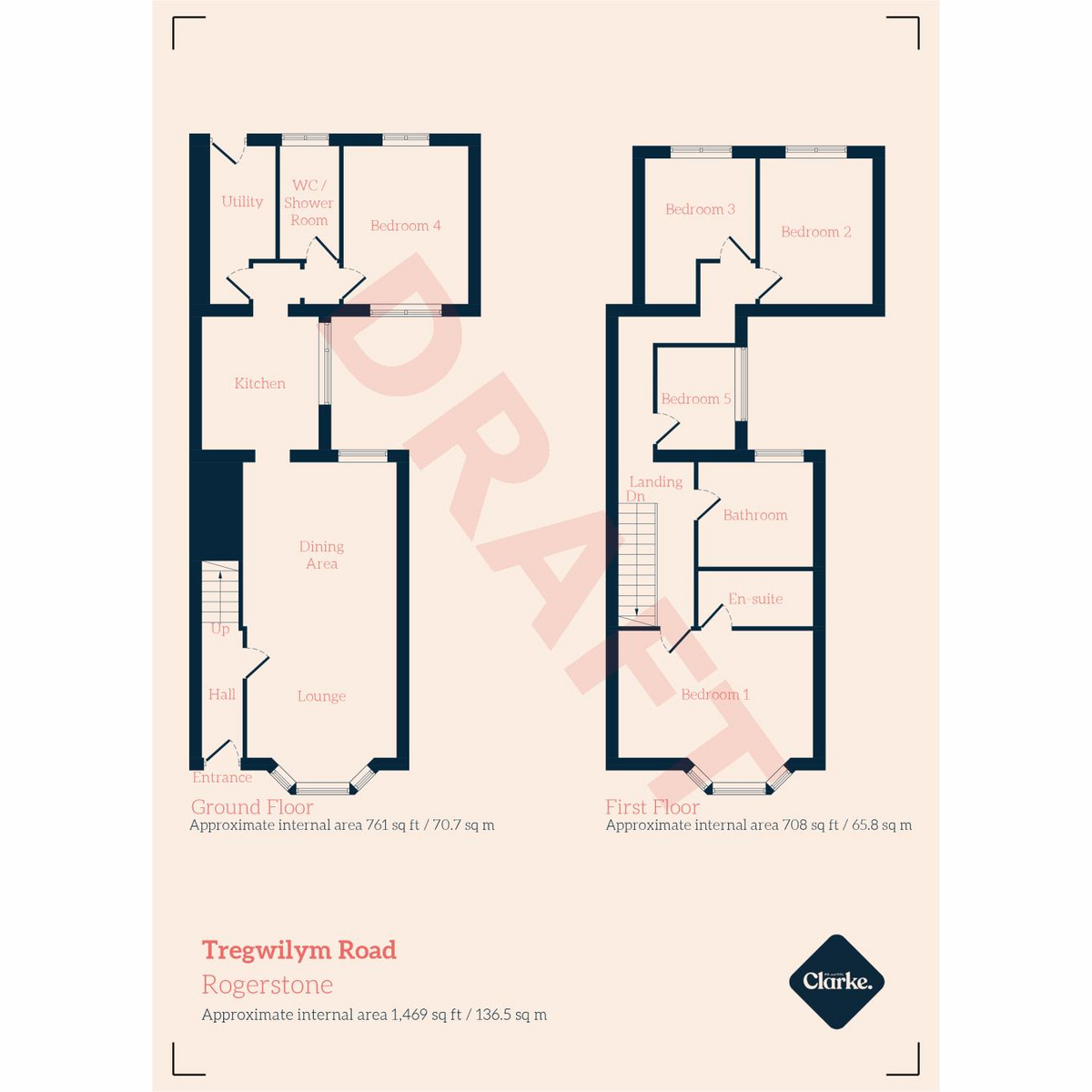Semi-detached house for sale in Tregwilym Road, Newport NP10
* Calls to this number will be recorded for quality, compliance and training purposes.
Property description
This stunning, fully renovated 4/5 bedroom semi-detached home in Rogerstone has been designed for modern family living. Bright and spacious with 134m2 of internal space, the property features a beautiful open plan living and dining area with access to a private, secluded courtyard - perfect for children.
The cleverly designed open plan living and dining space is an absolute delight - suddenly revealed is an area filled with light and a real sense of space. Knocking through has created a fabulous feeling of a large, airy hub at the heart of the home where the family can comfortably gather, relax and entertain. Decorated in neutral tones for a light and spacious feel, including a statement feature black wall in the living room with custom fireplace. In the dining area is a contemporary statement lighting fixture, making this large open space ideal for entertaining guests.
The sleek, contemporary Wren kitchen is any chef's dream with integrated Bosch appliances, attractive black composite sink, undermount lighting and tiled flooring with underfloor heating. Off the kitchen, the versatile utility room is conveniently located for useful access when entering from outside with a sink that's perfect for cleaning muddy boots or washing dirty shoes quickly. This room makes laundry and other household chores easier to tackle through thoughtful positioning and layout. With Wren dove grey units, there is a tall larder unit and plenty of cupboard space for storage. The single undermount black sink comes with matching black tapware. Additionally, there is a custom made low pull out drawer unit with a cushioned top that can be used as a handy seat.
Conveniently situated next to the utility room is a bathroom with a double shower - perfect for use by family members or guests using the bedroom/playroom/office space opposite. This generous room offers multiple possibilities as a kids recreation area, private workspace or guest bedroom. There french doors out onto the secluded courtyard. Combined with the downstairs double bedroom and en-suite shower room, it gives this Rogerstone home excellent multi-generational living capabilities.
Upstairs are 4 good-sized bedrooms – made up of 2 double bedrooms, one single room and a luxurious main bedroom with en-suite showcasing fabulous double herringbone tiling, floating oak vanity and a huge walk-in shower. This includes an imaginative children’s room with dinosaur wall mural and custom built wardrobes with sliding doors. Another double bedroom overlooks the garden with a light beige feature wall and space for additional wardrobes.
Outside, the easily maintained rear garden minimises upkeep with artificial grass, a putting green for leisure, stylish Millboard decking and custom bench seating – ideal for entertaining and relaxing on balmy summer days. There's a large garage that offers ample storage or even potential to convert into additional living space like a home gym or private retreat, subject to planning consent. Of course there is plenty of parking available, not just at the front, but the side and back too
Property info
For more information about this property, please contact
Mr and Mrs Clarke, NG31 on +44 330 038 9981 * (local rate)
Disclaimer
Property descriptions and related information displayed on this page, with the exclusion of Running Costs data, are marketing materials provided by Mr and Mrs Clarke, and do not constitute property particulars. Please contact Mr and Mrs Clarke for full details and further information. The Running Costs data displayed on this page are provided by PrimeLocation to give an indication of potential running costs based on various data sources. PrimeLocation does not warrant or accept any responsibility for the accuracy or completeness of the property descriptions, related information or Running Costs data provided here.










































.png)
