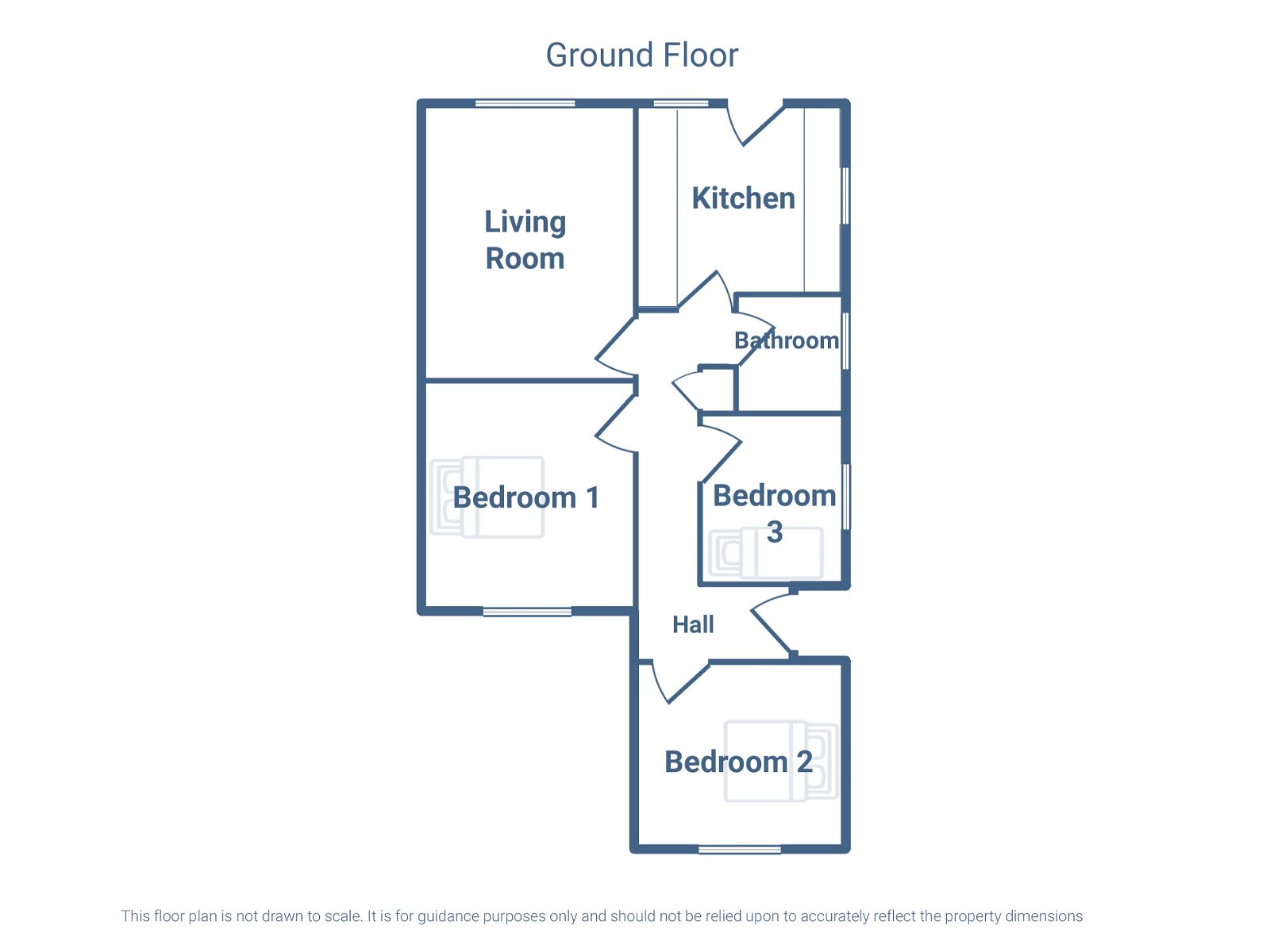Semi-detached bungalow for sale in Itterby Crescent, Cleethorpes DN35
* Calls to this number will be recorded for quality, compliance and training purposes.
Property features
- Ref No.: JS0755
- Semi-Detached Bungalow
- Sought After Cleethorpes Location
- Gas Central Heating with Modern Boiler (fitted Sept 2022)
- Air Purification System
- Lovely Bright Kitchen
- Refreshed Throughout
- Three Bedrooms
- Driveway & Garage
- Westerly Rear Garden
Property description
Ref No.: JS0755 - This is a recently refreshed and ready to move in to, three bedroom semi-detached bungalow being sold with no onward chain. Situated in this sought after position in Cleethorpes and within relatively easy reach of local shops, Tesco supermarket and Pennell's garden centre and, of course, Cleethorpes Beach, it is a perfect bungalow for retirement, offering bright and well presented accommodation, a gas central heating system with a modern 'Worcester' boiler, an air purification system and double glazing.
It briefly comprises hall, living room, kitchen, three bedrooms and bathroom. Externally the gardens are largely laid to lawn with a westerly facing rear garden, off road parking for several vehicles and a detached brick garage.
A great bungalow being sold with no chain.
Hallway
A bright hallway, entered via a uPVC door, having laminate flooring, a radiator and a built in cupboard. The property also boasts an air purification system.
Living Room - 4.47m x 3.48m (14'7" x 11'5")
A bright spacious room overlooking the westerly facing garden and having a central electric fire in a modern beech effect surround and a radiator.
Kitchen - 3.31m x 3.25m (10'10" x 10'7")
A lovely bright kitchen with plenty of natural light and fitted with white gloss wall and base units and contrasting black granite effect worktops which are fitted with a stainless steel sink, oven, hob and an extractor. Also housing the Worcester central heating combi boiler, installed September 2022.
Bedroom 1 - 3.66m x 3.45m (12'0" x 11'3")
Having a window overlooking the front garden, a radiator and freestanding wardrobes which are included in the sale.
Bedroom 2 - 3.25m x 2.99m (10'7" x 9'9")
Having a window overlooking the front garden and a radiator.
Bedroom 3 - 2.58m x 2.19m (8'5" x 7'2")
Having a window to the side and a radiator.
Bathroom
Being fitted with a white suite comprising a bath with shower over and shower curtain, a hand basin and a low flush w.c. Having partially tiled walls and a vinyl floor covering.
Garage
A driveway provides parking for several vehicles and leads to the detached brick built garage which had a new electrical supply fitted in 2016.
Gardens
With partially lawned gardens at the front with plenty of off road parking. The rear is westerly facing and predominantly lawned with a small patio area.
Property info
For more information about this property, please contact
eXp World UK, WC2N on +44 1462 228653 * (local rate)
Disclaimer
Property descriptions and related information displayed on this page, with the exclusion of Running Costs data, are marketing materials provided by eXp World UK, and do not constitute property particulars. Please contact eXp World UK for full details and further information. The Running Costs data displayed on this page are provided by PrimeLocation to give an indication of potential running costs based on various data sources. PrimeLocation does not warrant or accept any responsibility for the accuracy or completeness of the property descriptions, related information or Running Costs data provided here.

























.png)
