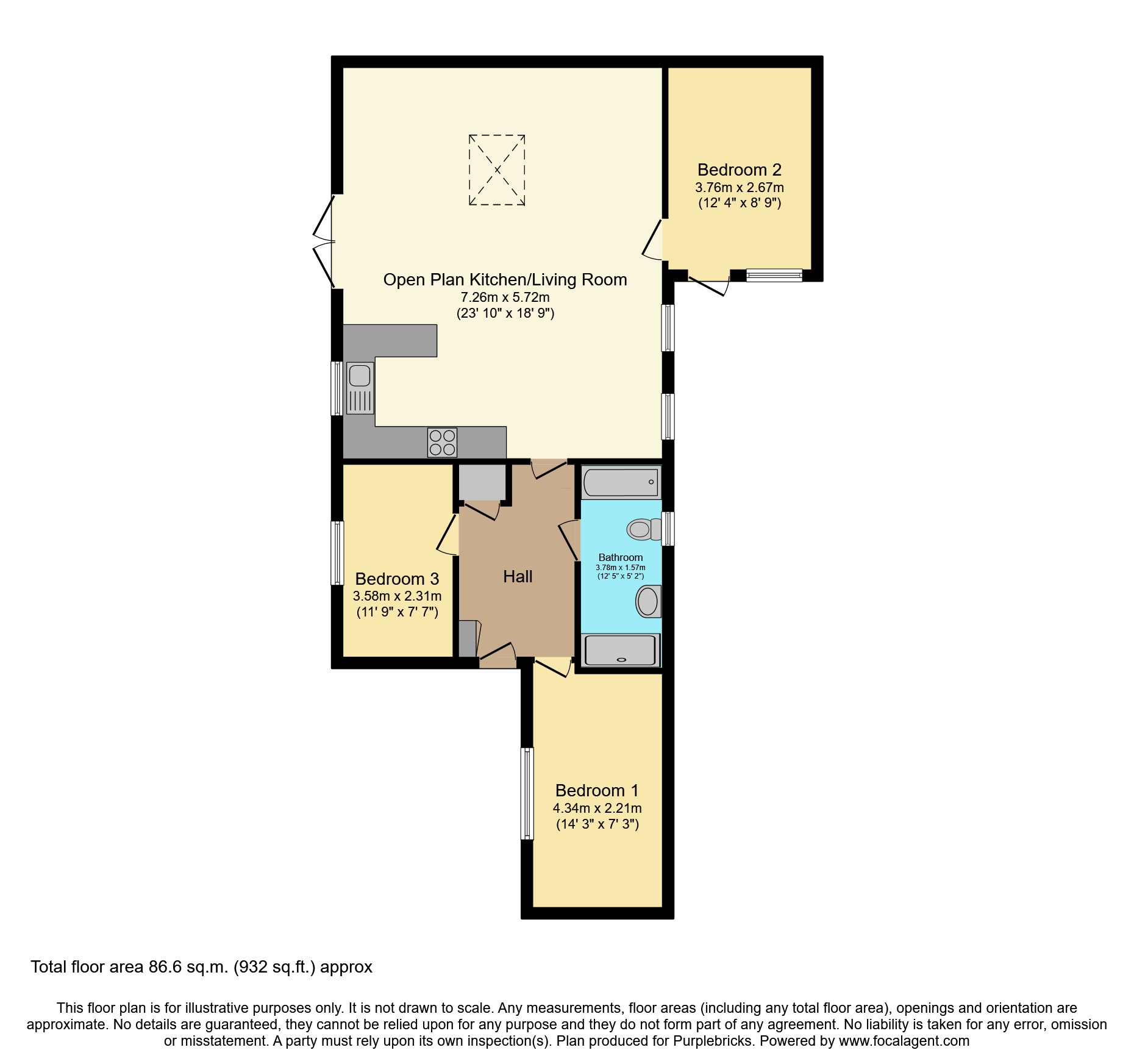Detached bungalow for sale in Parkside Close, Heathfield TN21
* Calls to this number will be recorded for quality, compliance and training purposes.
Property features
- Converted/new build in 2019
- Impressive open plan living space
- Modern fitted kitchen
- Modern bath/shower room
- Detached bungalow
- Three generous bedrooms
- Spacious entrance hall
- Cul-de-sac location
- Two allocated parking spaces
- Two courtyard gardens
Property description
A beautifully presented and deceptively spacious three bedroom detached bungalow forming part of a modern, exclusive development in Heathfield, converted in 2019 and enviably situated in a cul-de-sac location.
This prestigious residential location is highly sought after for its proximity to highly regarded local schooling in the surrounding area, to include the ofsted outstanding parkside community primary school, situated just a few moment from the property!
Heathfield is a popular market town in the Wealden District of East Sussex, approximately 15 miles equidistance to the Spa town of Tunbridge Wells and the popular coastal resort of Eastbourne. Heathfield town centre offers an excellent choice of independent stores, cafes, and services, as well as the convenience of a variety of big name supermarkets.
The property is entered via a smart and spacious entrance hall, giving way to two of the double bedrooms, (one with fitted wardrobes) and the modern fitted family bath/shower room.
The entrance hall gives way into the exceptional open plan living space, measuring in excess of 23x18ft and arranged with a luxury fitted kitchen with a range of integrated appliances, and ample room for spacious and flexible living and dining space. The room enjoys a dual aspect, promoting natural light and with doors out to one of two court yard gardens and featuring vaulted ceilings with exposed beams, adding character a space to this impressive centre point to the property. A secluded third bedroom adjoins the living room with doors out to the second court yard garden.
The gardens are designed for ease of maintenance, with paved patio seating areas and further benefits to include gated access a a timber built storage shed.
The home comes complete with the exclusive use of two allocated parking spaces, along with visitors space within the development.
Property Ownership Information
Tenure
Freehold
Council Tax Band
D
Disclaimer For Virtual Viewings
Some or all information pertaining to this property may have been provided solely by the vendor, and although we always make every effort to verify the information provided to us, we strongly advise you to make further enquiries before continuing.
If you book a viewing or make an offer on a property that has had its valuation conducted virtually, you are doing so under the knowledge that this information may have been provided solely by the vendor, and that we may not have been able to access the premises to confirm the information or test any equipment. We therefore strongly advise you to make further enquiries before completing your purchase of the property to ensure you are happy with all the information provided.
Property info
For more information about this property, please contact
Purplebricks, Head Office, B90 on +44 24 7511 8874 * (local rate)
Disclaimer
Property descriptions and related information displayed on this page, with the exclusion of Running Costs data, are marketing materials provided by Purplebricks, Head Office, and do not constitute property particulars. Please contact Purplebricks, Head Office for full details and further information. The Running Costs data displayed on this page are provided by PrimeLocation to give an indication of potential running costs based on various data sources. PrimeLocation does not warrant or accept any responsibility for the accuracy or completeness of the property descriptions, related information or Running Costs data provided here.




























.png)


