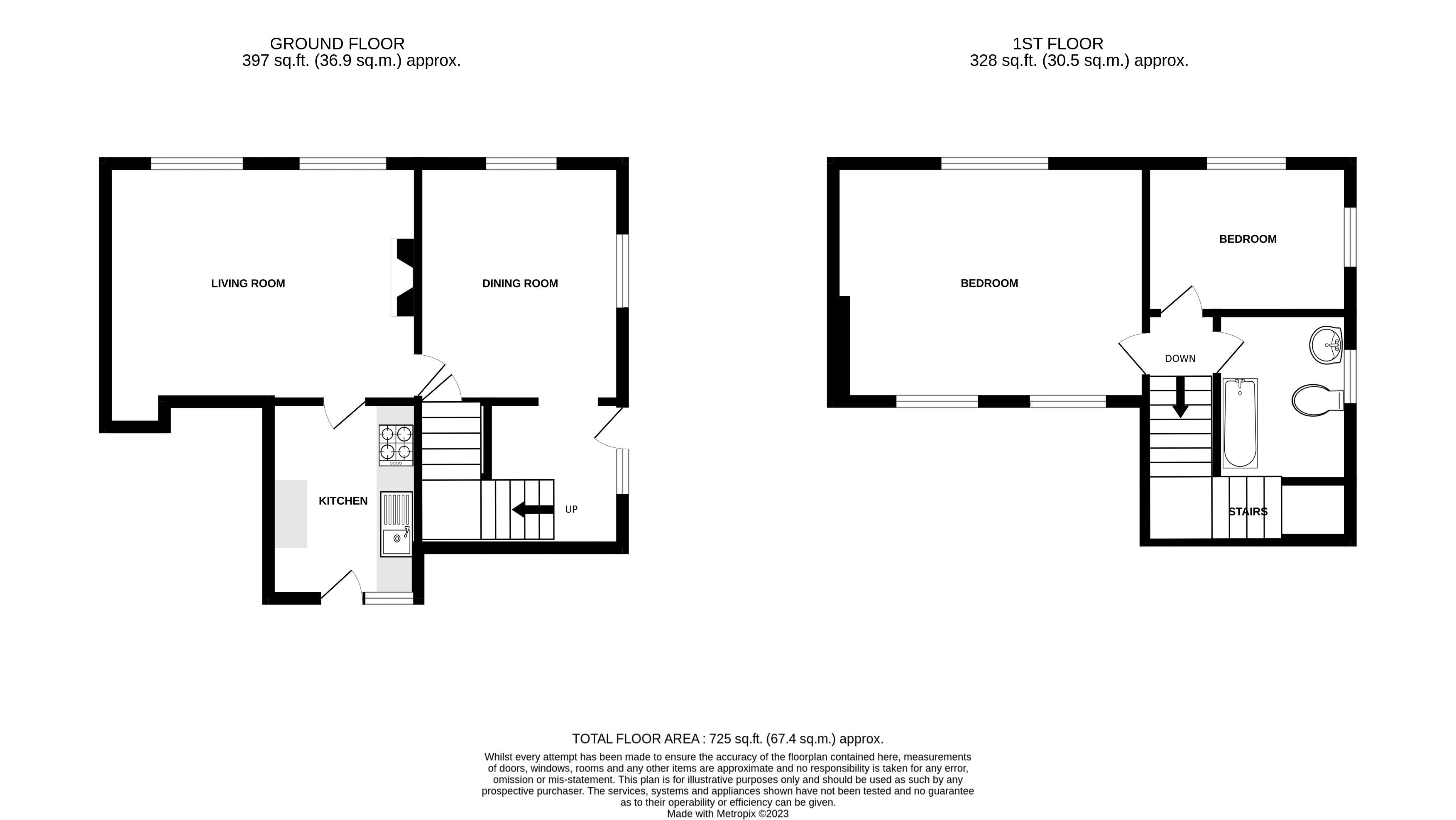Semi-detached house for sale in Old Market Street, Usk, Monmouthshire NP15
* Calls to this number will be recorded for quality, compliance and training purposes.
Property features
- Period End of Terrace Cottage
- In the Heart of Usk
- Two Bedrooms
- Two Spacious Reception Rooms
- Ideal Investment Property
- Within a Short Walk of Amenities
- Fantastic Motorway Access
- Fully Fitted Kitchen
- UPVC Double Glazed
- External Storage Shed
Property description
A presentable two-bedroom, end of terrace period cottage located in a courtyard of similar character properties on Old Market Street in the heart of Usk. The cottage benefits from two spacious reception rooms on the ground floor, light and airy with high ceilings and a modern kitchen with rear access. There is a sizeable double bedroom with beams to ceiling and a single second bedroom and bathroom to the first floor.
Agents Introduction
This represents an ideal purchase for the discerning buyer looking for a property situated close to the centre of town. The cottage would suit a number of buyers including: Those looking for an investment purchase for rental purposes; first time buyers; or indeed buyers looking for a smaller property to down size to. This cottage is offered to the market with the added benefit of no onward chain.
Situtation
Old Market Street is situated just a stone’s throw away from the centre of the town of Usk. The town is steeped in history, being overlooked by an 11th Century Norman castle, and is nestled gently betwixt the River Usk and the rolling Monmouthshire countryside. Usk boasts a fine selection of independent shops, boutiques, antique shops, hotels, tea rooms, and restaurants. Other facilities in the town include a primary school, a sixth form college, a doctor’s surgery, a dentist’s practice, and a veterinary centre. For more comprehensive shopping and leisure facilities, the larger towns of Newport and Abergavenny are equidistant, approximately 11 miles away. Motorway road and rail links can also be found at Newport providing easy access to Cardiff, west Wales, Bristol, central London, and the Midlands.
Entrance Hallway
Entered from the side via a Upvc double glazed door with matching Upvc double glazed side window, staircase to the first floor with balustrade, radiator and laminate flooring.
Sitting Room
The Sitting Room is light and a good size with two Upvc double glazed windows enjoying a front aspect, radiator, telephone point, fitted gas fire with surround, laminate floor covering.
Kitchen
Fitted with a matching range of base and wall units in white incorporating an enamel single drainer sink unit with mixer tap, space and plumbing for washing machine, space for slot in slimline electric cooker, Upvc double glazed window and entrance door opening to the rear, radiator, fully tiled walls.
Dining Room
The Dining Room is spacious with a Upvc double glazed window with front and side aspects, radiator, wood effect laminate floor walk-in under stairs cupboard.
Landing
Access to all first floor rooms.
Bedroom One
Two Upvc double glazed windows with rear aspect and one Upvc double glazed window with front aspect, partly exposed roof trusses, two radiators.
Bedroom Two
Upvc double glazed windows with side and rear aspects, telephone point, radiator, partly exposed roof trusses.
Bathroom
Bathroom with reducing ceiling height and comprising a panelled bath with shower unit over, shower rail and curtain, low level close coupled wc, vanity wash hand basin unit with cupboards beneath, fully tiled walls, electric shaver point, radiator, obscure Upvc double glazed window with side aspect.
Outside
The property enjoys a pedestrian access over a communal drive and yard area leading to the exterior doors. A brick and slated store shed is included being the centre of a block of three to the rear of the property.
General
Monmouthshire County Council
Mains gas, electricity, water and drainage.
Personal interest declaration in accordance with the terms and provisions of the estate agents act 1979 - section 21 (1) we are obliged to inform all prospective buyers that the seller of this property is an employee of David James.
EPC Band
Tbc
Viewing
Strictly by appointment with the Agents: David James, tel
Directions
From Bridge Street turn into Maryport Street and proceed straight ahead for about 300 yards. Turn right into Old Market Street and the Number 13 will be found after a short distance on the left hand side just beyond the Baptist Church.
Property info
For more information about this property, please contact
David James, NP25 on +44 1600 496624 * (local rate)
Disclaimer
Property descriptions and related information displayed on this page, with the exclusion of Running Costs data, are marketing materials provided by David James, and do not constitute property particulars. Please contact David James for full details and further information. The Running Costs data displayed on this page are provided by PrimeLocation to give an indication of potential running costs based on various data sources. PrimeLocation does not warrant or accept any responsibility for the accuracy or completeness of the property descriptions, related information or Running Costs data provided here.























.png)