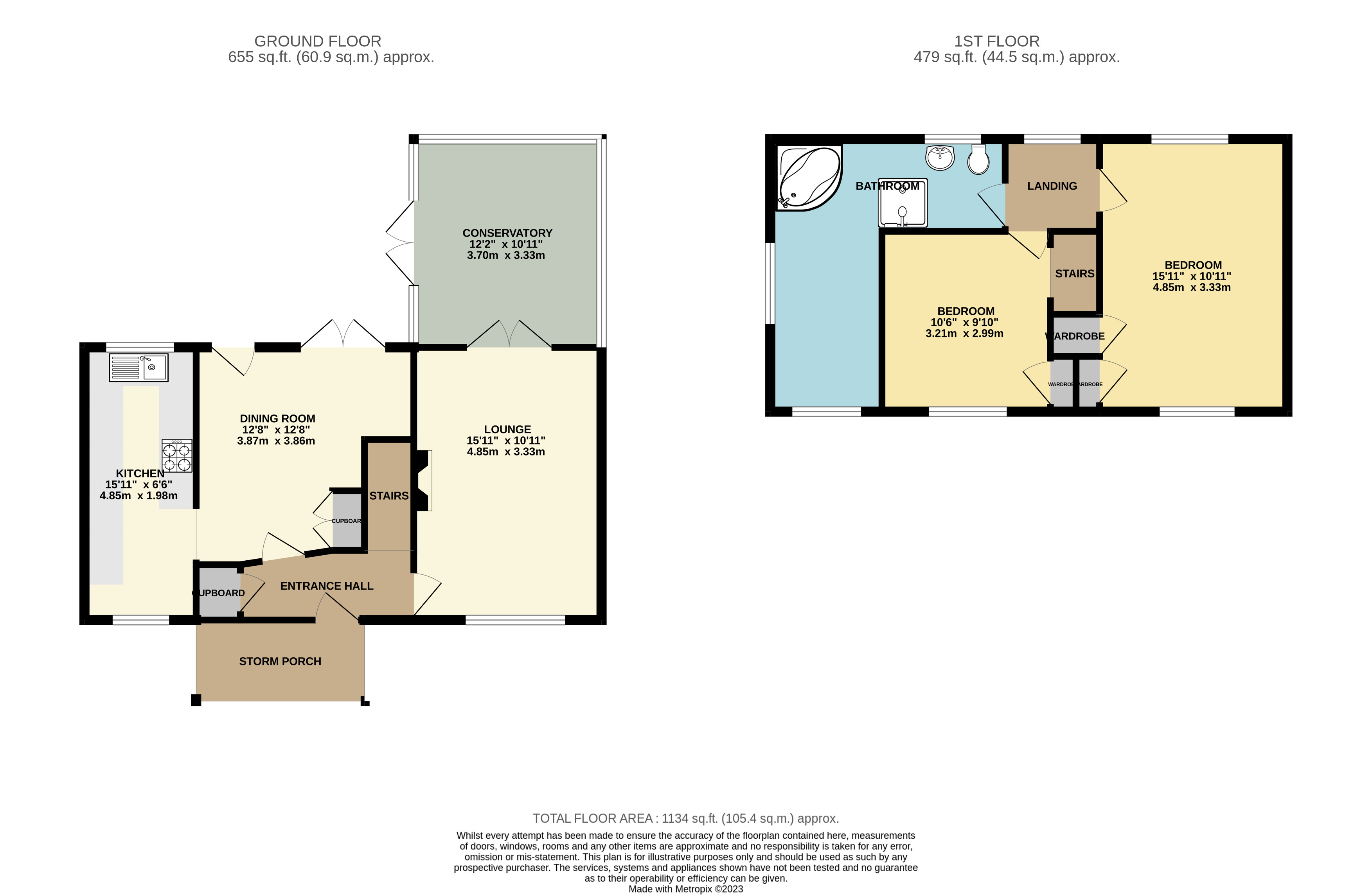Semi-detached house for sale in Beaufort Crescent, Monkswood NP15
* Calls to this number will be recorded for quality, compliance and training purposes.
Property features
- Private garden
- Off street parking
- Central heating
- Double glazing
Property description
The well-presented accommodation with approximate room sizes is as follows:
First floor
Open entrance porch with pitched tiled roof.
Entrance hall with UPVC double glazed front door with side screens to each side, stairs to first floor, radiator, built in storage cupboard, central heating thermostat controls.
Lounge (15’11” x 10’11”) (4.85m x 3.33m) with UPVC double glazed window to front elevation, radiator, electric fire with marble insert and hearth and wood surround, dado rail, coved ceiling, decorative ceiling rose, laminate flooring, TV aerial point, Telephone point, UPVC double doors to:
Conservatory (12’2” x 10’11”) (3.70m x 3.33m) UPVC double glazed windows to dwarf wall level on three side, radiator, laminate flooring, ceiling fan, UPVC double glazed French doors to rear garden.
Kitchen (15’11” x 6’6”) (4.85m x 1.98m) with a range of fitted wall and floor units with work surfaces, single drainer composite sink with mixer tap, tiled splashbacks, ceramic tiled floor, plumbing for washing machine and dishwasher, double gas oven with five ring gas hob unit, radiator, four ceiling downlights, UPVC double glazed window to both front and rear aspects, under stairs storage cupboard.
Dining area (12’8” x 12’8”) (3.87m x 3.86m) ceramic tiled floor, UPVC double glazed single door and UPVC double glazed French doors to rear garden, TV aerial point.
First floor
Landing with UPVC double glazed window to rear elevation, radiator, access hatch to roof space.
Bedroom 1 (15’11” x 10’11”) (4.85m x 3.33m) Spacious double bedroom with UPVC double glazed windows to both front and rear aspects with rural outlooks, radiator, two built in cupboards.
Bedroom 2 (10’6” x 9’10”) (3.21m x 2.99m) with UPVC double glazed window to front elevation with rural outlook, radiator, built in cupboard housing Worcester combi boiler unit.
Spacious bathroom with low flush toilet, pedestal wash hand basin, shower cubicle with fitted Triton electric shower, UPVC double glazed windows to three aspects, corner Jacuzzi bath with shower attachment, radiator, fully tiled walls.
Outside
Front garden laid mainly to lawn with mature flower and shrub features.
Enclosed spacious rear garden
lawn
decking area
large patio
Shed with electric power
Fish pond
side pedestrian access
outside water tap and electric power point
Pedestrian access to rear field for the use of the residents of Beaufort Crescent.
Off street parking facilities
Services:
Mains electricity, gas and water
Mains gas fired central heating
Telephone (subject to transfer regulation)
Private drainage with an annual charge of £378.60
Annual community charge of £120 for maintenance of grass areas, lighting & roads
local authority: Monmouthshire County Council
council tax band: D (approx. £1885.07 per annum)
energy efficiency rating: C69
Property info
For more information about this property, please contact
Digby Turner & Co, NP15 on +44 1291 326571 * (local rate)
Disclaimer
Property descriptions and related information displayed on this page, with the exclusion of Running Costs data, are marketing materials provided by Digby Turner & Co, and do not constitute property particulars. Please contact Digby Turner & Co for full details and further information. The Running Costs data displayed on this page are provided by PrimeLocation to give an indication of potential running costs based on various data sources. PrimeLocation does not warrant or accept any responsibility for the accuracy or completeness of the property descriptions, related information or Running Costs data provided here.


































.png)