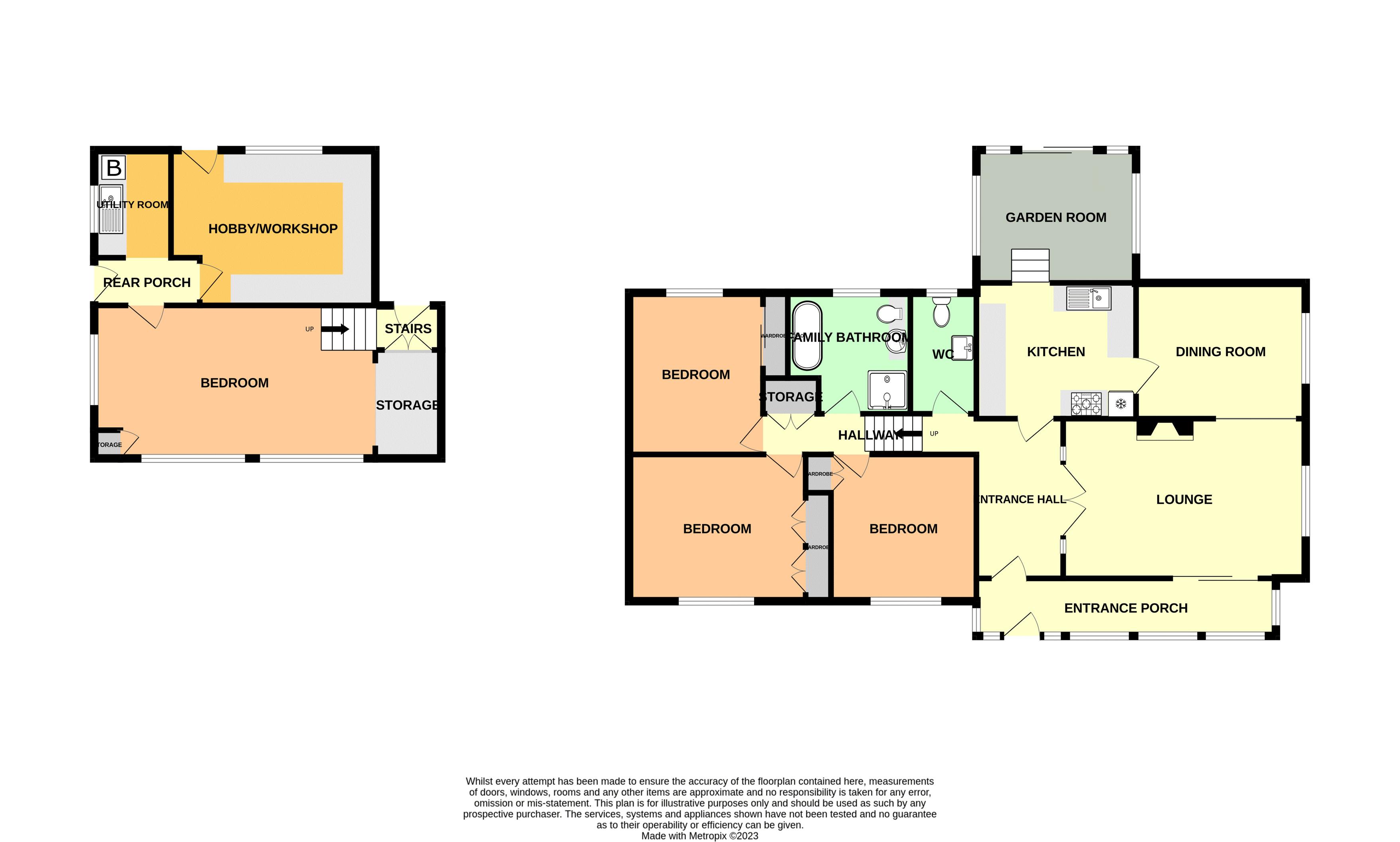Detached house for sale in Edgehill, Llanfrechfa, Cwmbran, Torfaen NP44
* Calls to this number will be recorded for quality, compliance and training purposes.
Property features
- Spacious entrance hall and porch
- Lounge
- Dining room
- Kitchen
- Garden room
- Four bedrooms
- Bathroom with shower and bath
- Separate W/C
- Driveway and good size gardens
- Solar panels
Property description
A well presented spacious four bedroom detached house situated in a highly sought after location close to all local amenities and within a short distance from The Grange hospital. The property also lies within easy access to Cwmbran Shopping Centre with many supermarkets and a variety of shops and cafes. Newport City, railways links and The M4 are also closeby.
Entrance Porch (6.43m x 1.35m)
Upvc double glazed door and double glazed windows to front and side elevations, tiled floor, double glazed patio doors and side screen to lounge, double glazed door and side screens to hallway.
Entrance Hall
Solid wood flooring, radiator, Georgian style doors to lounge.
Lounge (5.92m x 3.58m)
Solid wood flooring, feature fireplace with coal effect gas fire, coved ceiling, radiator, double glazed window to side and double glazed patio doors and side screens to porch, open plan to:
Dining Room (3.28m x 2.84m)
Solid wood flooring, coved ceiling, radiator, double glazed window to side.
Kitchen (3.96m x 3.02m)
Floor and wall units, one and half sink and drainer, tiled splash backs, range style cooker with filter canopy over, vinyl flooring, open plan to:
Garden Room (3.73m x 2.72m)
Radiator, double glazed windows to both elevations, patio doors and side screen to rear garden.
Separate W/c
Low level w/c, vanity unit with cupboard beneath and wash hand basin, tiled floor, coved ceiling, obscured double glazed window to rear.
First Floor Landing
Loft access hatch, fitted double cupboard.
Bedroom One (3.76m x 3.25m)
Fitted wardrobes, radiator, double glazed window to front enjoying extensive mountain views.
Bedroom Two (3.66m x 2.8m)
Fitted wardrobes, radiator, double glazed window to rear.
Bedroom Three (3.23m x 2.87m)
Built in cupboard, radiator, double glazed window to front with extensive mountain views.
Family Bathroom
2.64m max x 2.51m - Panelled bath, shower cubicle with plumbed in shower, vanity unit with cupboards, wash hand basin and w/c, fully tiled walls, coved ceiling, heated towel rail, vinyl flooring, obscured double glazed window to rear.
Lower Ground Floor
Bedroom Four (6.43m x 3.3m)
Shelved recess, laminate flooring, double radiator, small fitted cupboard, fuse box, double glazed window to front and side.
Rear Porch
Tiled floor, part glazed door to side.
Utility Room
Sink and drainer, Vaillant combination gas boiler, tiled floor, space for fridge, double glazed window to side.
Hobby/Workshop (4.34m x 3.5m)
Radiator, double glazed window to rear.
Outside
At the front of the property there is a large garden with flower beds, good sized driveway, access to the side and rear garden.
Good size enclosed rear garden with lawn, shrubs, pathway, greenhouse.
Tenure - Freehold
Council Tax - F
EPC - D
Property info
For more information about this property, please contact
David James, NP16 on +44 1291 639050 * (local rate)
Disclaimer
Property descriptions and related information displayed on this page, with the exclusion of Running Costs data, are marketing materials provided by David James, and do not constitute property particulars. Please contact David James for full details and further information. The Running Costs data displayed on this page are provided by PrimeLocation to give an indication of potential running costs based on various data sources. PrimeLocation does not warrant or accept any responsibility for the accuracy or completeness of the property descriptions, related information or Running Costs data provided here.








































.png)