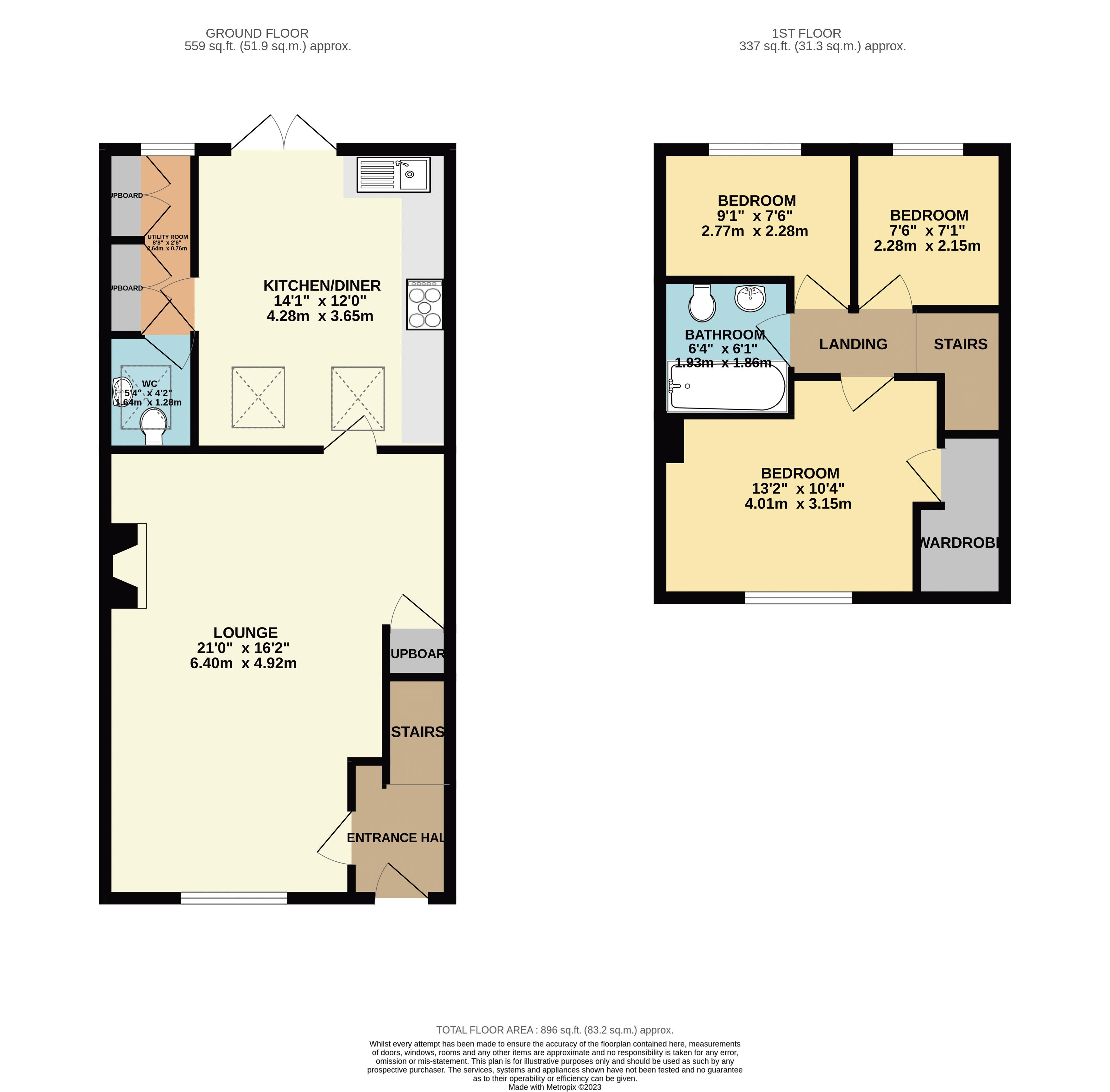Terraced house for sale in St. Brides Road, Magor, Caldicot, Monmouthshire NP26
* Calls to this number will be recorded for quality, compliance and training purposes.
Property features
- Modernised cottage recently refurbished throughout to a particularly high specification boasting contemporary fixtures & fittings
- Spacious Lounge / Dining room
- Kitchen / Breakfast Room
- Utility room & ground floor cloakroom
- Three bedrooms & Family bathroom to the first floor
- Enclosed rear gardens, laid to lawn & patio
- Sought after village location within walking distance to local amenities, primary school, shops, public houses & restaurants
- Short distance to M4 Motorway & Severn Tunnel Junction railway station.
Property description
Situated in the popular village of Magor, 2 Langley Cottages has been transformed into a modern and contemporary home which has been finished to a particularly high standard affording deceptively spacious living accommodation, briefly comprising of a lounge / dining room, kitchen / breakfast room, utility room & WC to the ground floor, with three bedrooms and family bathroom to the first floor. The outside area is to the front offers a low-maintenance area with the rear good sized gardens laid to lawn with mature trees. A recently laid paved patio provides the perfect area for dining al fresco whilst entertaining friends & family.
Situation
The property is situated on St Brides Road within a popular residential location within walking distance of Magor Square which provides a range of amenities to include independent shops, pubs, restaurants, Post Office and a small supermarket. There is excellent access to the Severn Bridge, providing access eastbound to Bristol (24.3 miles) and westbound to Newport (10.1 miles) and Cardiff (23.7 miles). The Severn Tunnel Junction in Rogiet provides regular rail links, whilst the local bus service provides links to neighbouring towns and cities
Accommodation
Enter into a spacious and welcoming reception hall, a staircase leads to the first floor, the hallway is laid with oak wooden flooring & continues into the lounge / dining room which is of a very generous size and enjoys a window to the front aspect with a feature fireplace housing a wood burner and space for dining table & chairs.
Kitchen/Breakfast Room
A door leads into the kitchen / breakfast room comprising of a range of fitted units with granite worksurfaces & ceramic Belfast sink. Feature freestanding Range cooker with gas hob and electric oven/ grill; overhead extractor hood & tiled splashback. Space & plumbing for dishwasher, fridge / freezer & table & chairs. Wooden flooring is continued on from the lounge/ dining room. Rooflight windows & French doors with wooden shutters to the rear garden make this a bright & airy space for entertaining.
Utility Room & Cloakroom
A door leads through to the utility room with space & plumbing for washing machine, recently installed gas boiler with door leading through to the refitted cloakroom, with white WC & vanity sink unit, laid with wooden flooring continuing in from the utility room.
First Floor
To the first floor there are three bedrooms with the master having large built in wardrobes, the two further bedrooms are to the rear aspect with views over the rear garden. The family bathroom is fitted with a white suite comprising bath with overhead shower, WC and pedestal wash hand basin with tiled walls.
Outside
The rear gardens are laid to lawn with a variety of planted trees, a recently laid paved patio creates the perfect space for dining & entertaining
Services
The property benefits all mains services.
EPC rating C
Local Authority
Monmouthshire County Council. Council tax band D.
Tenure
We are informed the property is Freehold, intending purchasers should verify this with their solicitor.
Viewing
Strictly by appointment with the Agents:
David James .
[No Name]
For more information about this property, please contact
David James, NP16 on +44 1291 639050 * (local rate)
Disclaimer
Property descriptions and related information displayed on this page, with the exclusion of Running Costs data, are marketing materials provided by David James, and do not constitute property particulars. Please contact David James for full details and further information. The Running Costs data displayed on this page are provided by PrimeLocation to give an indication of potential running costs based on various data sources. PrimeLocation does not warrant or accept any responsibility for the accuracy or completeness of the property descriptions, related information or Running Costs data provided here.






























.png)