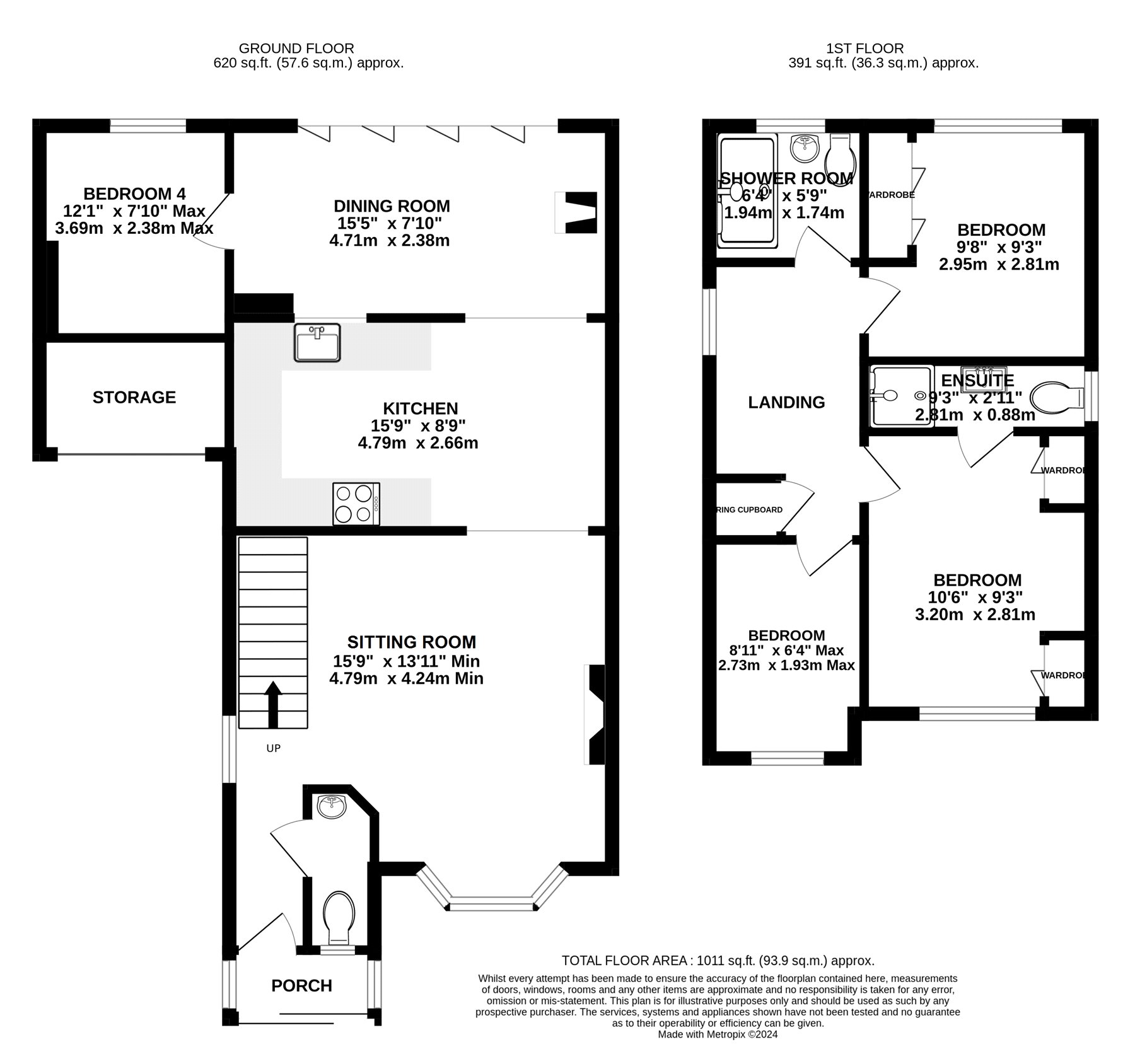Detached house for sale in Vitre Gardens, Lymington, Hampshire SO41
* Calls to this number will be recorded for quality, compliance and training purposes.
Property features
- Contemporary Detached House
- 3 Bedrooms
- 2 Shower Rooms (1 en suite)
- Cloakroom
- Sitting Room
- Modern Kitchen/Breakfast Room
- Dining Room
- Bifolding Doors
- Woodburner
- Study
Property description
An extended and modernised three bedroom detached property with spacious contemporary accommodation throughout, low-maintenance rear garden, separate lawned side garden and ample off-street parking, quietly located on a popular development south of Lymington High Street opposite Woodside Gardens and within close proximity to the marinas, coastal walks and the town centres many amenities.
The immaculately presented accommodation consists of a covered porch with double glazed sliding door, entrance hall with associated cloakroom, an impressive open-plan sitting room with bay window to the front, feature fireplace with inset coal effect gas fire, engineered Oak flooring which continues throughout the ground floor. A smart modern kitchen with space for breakfast bar, painted base and wall units with Star Galaxy Granite work surfaces, integrated appliances including Neff oven, De Dietrich induction hob with corresponding extractor fan over, Franke sink and tap, Samsung microwave, dishwasher and separate under counter fridge and freezer. To the rear of the ground floor is an extended dining room with a stand-alone wood burning stove and bi-folding doors on to the rear garden and a door into the study.
Overhead on the first floor are three bedrooms and two shower rooms including two double bedrooms with fitted wardrobes, the principal bedroom to the front benefiting from an en suite shower room, whilst the remaining bedrooms are served by an independent shower room with impressive walk-in shower cubicle.
The garage has been subdivided, the front part currently being used as a utility room with power, plumbing and the boiler, with the study to the rear.
Externally the property has ample off street parking, a front and side lawned garden with mature hedged surround, whilst to the rear of the property is a low-maintenance garden.
Property info
For more information about this property, please contact
John D Wood & Co. - Lymington Sales, SO41 on +44 1590 287939 * (local rate)
Disclaimer
Property descriptions and related information displayed on this page, with the exclusion of Running Costs data, are marketing materials provided by John D Wood & Co. - Lymington Sales, and do not constitute property particulars. Please contact John D Wood & Co. - Lymington Sales for full details and further information. The Running Costs data displayed on this page are provided by PrimeLocation to give an indication of potential running costs based on various data sources. PrimeLocation does not warrant or accept any responsibility for the accuracy or completeness of the property descriptions, related information or Running Costs data provided here.































.png)
