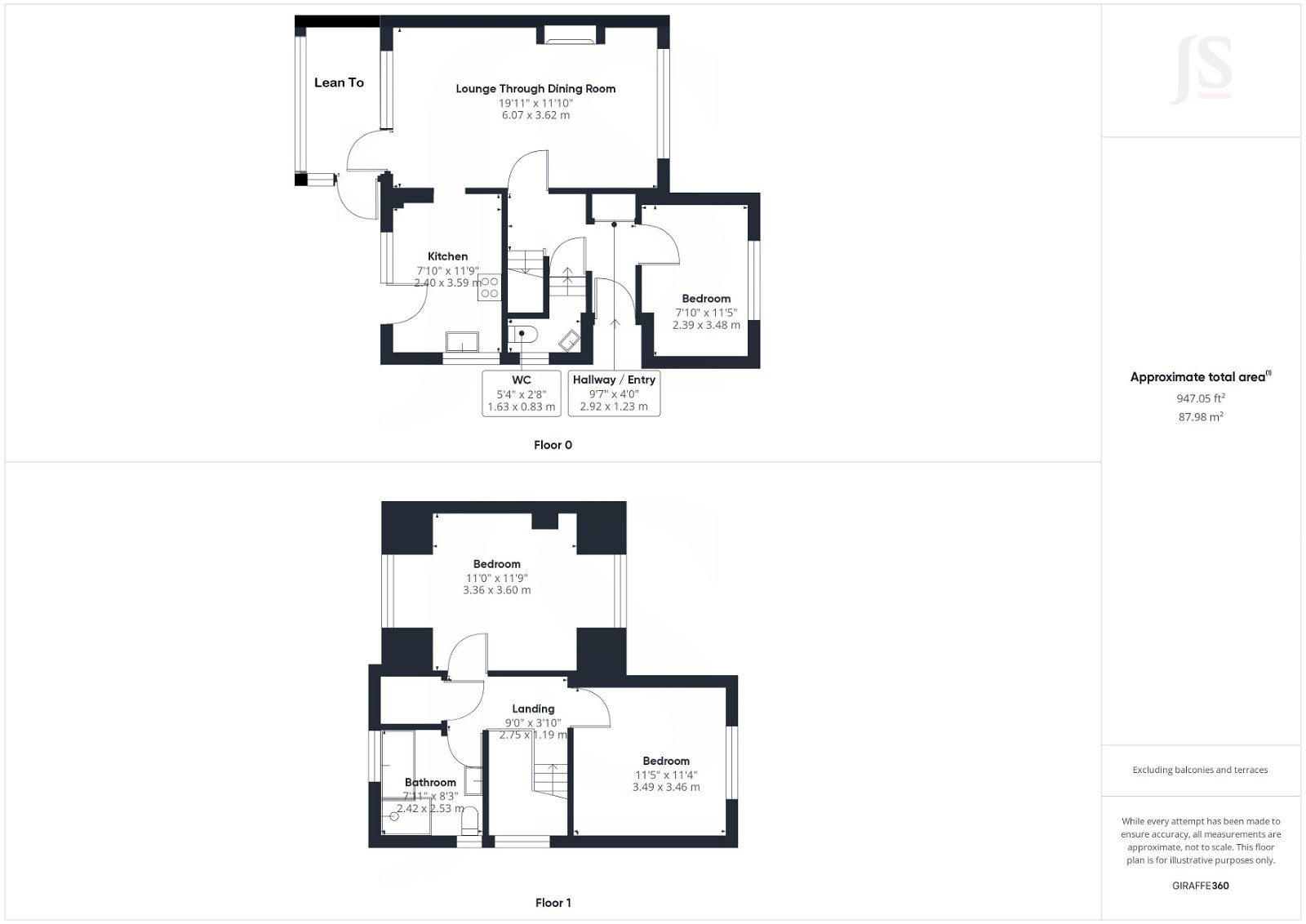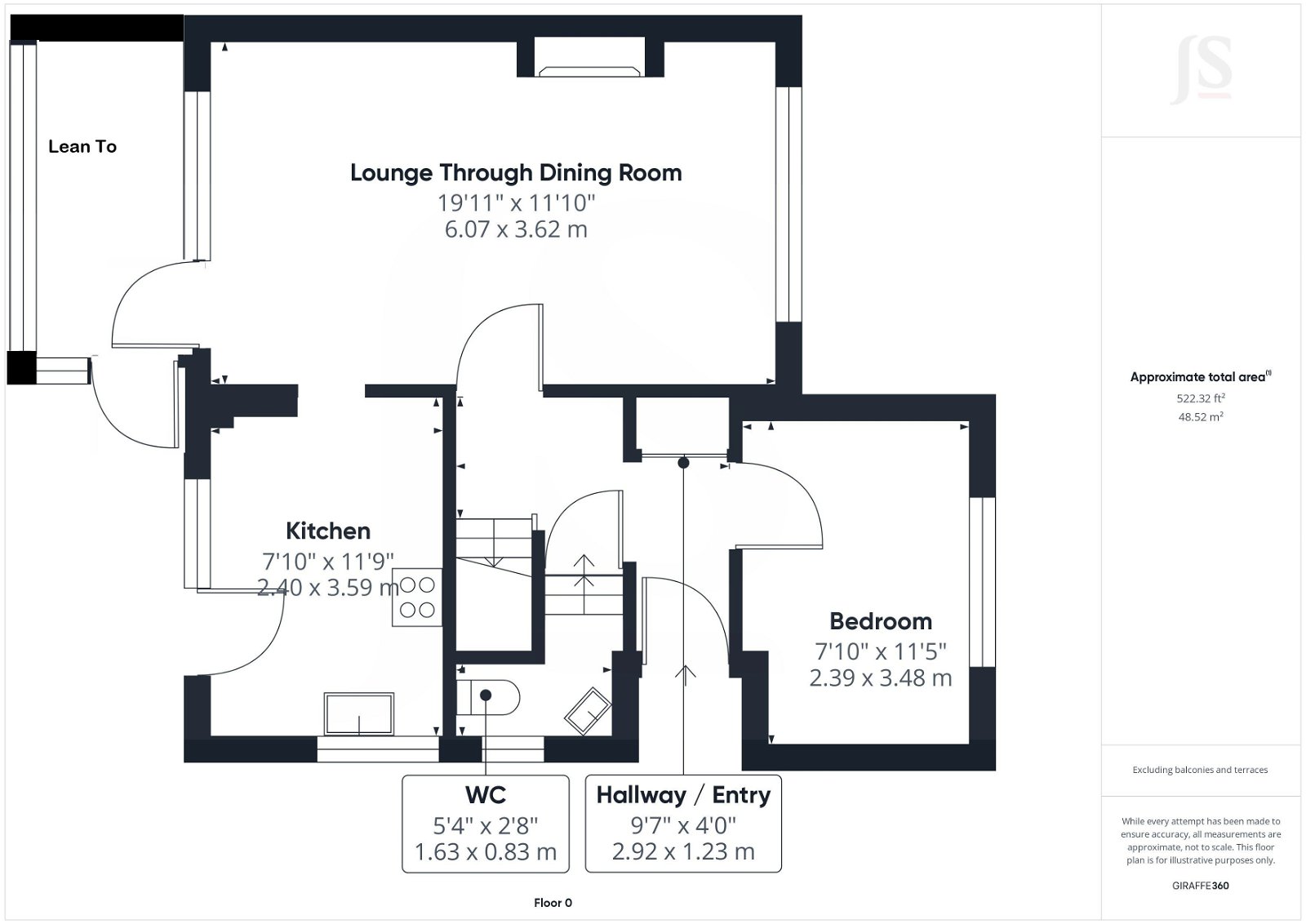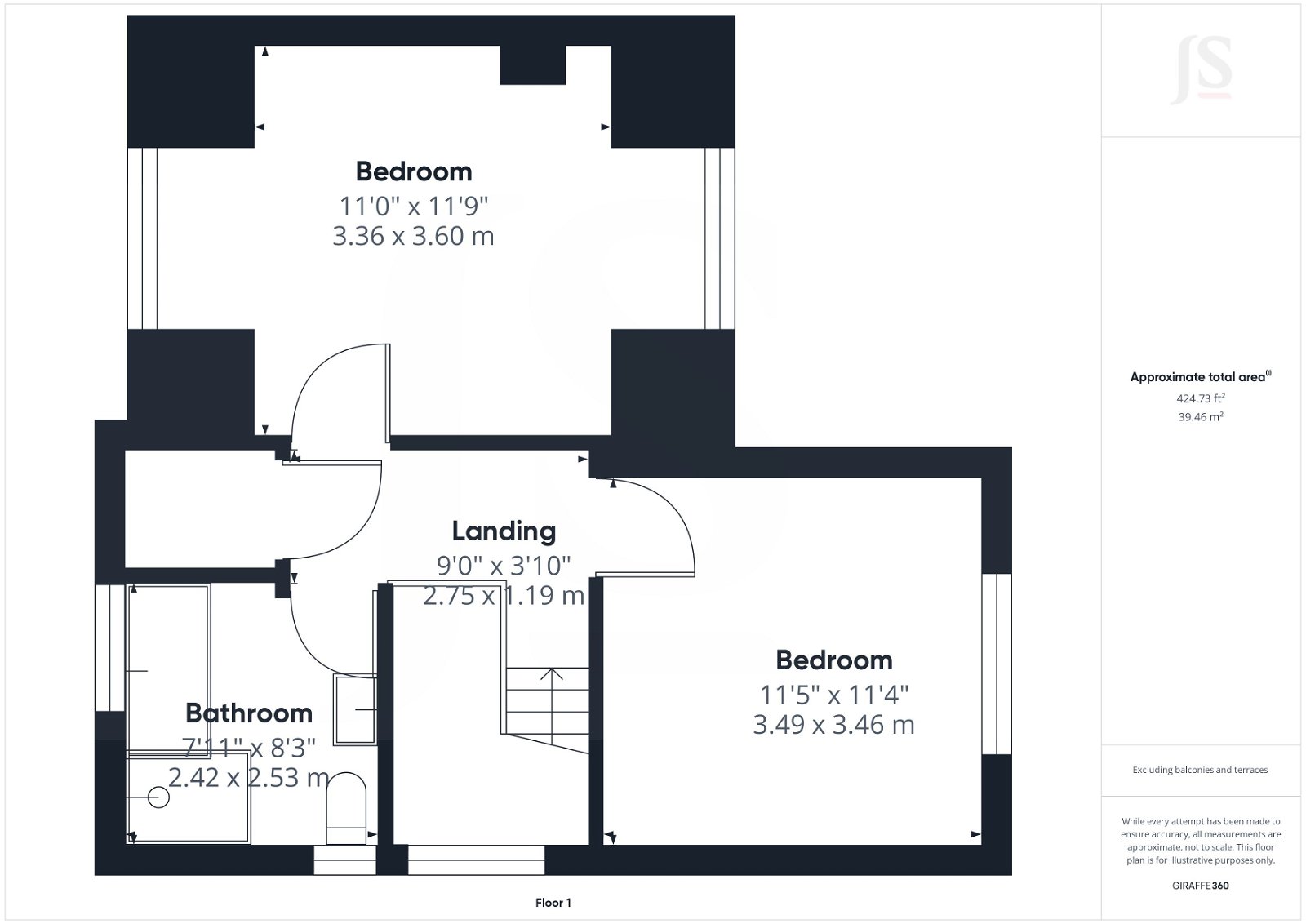Semi-detached house for sale in Ravensbourne Avenue, Shoreham-By-Sea BN43
* Calls to this number will be recorded for quality, compliance and training purposes.
Property features
- Ground Floor Cloakroom
- Recently Fitted Contemporary Modern Bathroom
- Versatile Accommodation
- Recently Fitted Contemporary Modern Kitchen
- Off Road Parking For Four Vehicles
- Garage Benefitting From Power And Lighting
- Good School Catchment Area
- Viewing Is A Must
Property description
Situated in this sought after part of north Shoreham being within a short walk of Buckingham Park. Ideally situated at the South end of Ravensbourne Avenue close to a side entrance to Buckingham Park and just over ½ mile from the centre of Shoreham with its comprehensive shopping facilities, health centre, library and mainline railway station.
Pvcu double glazed door through to:-
storm porch Comprising front door through:-
spacious entrance hall Comprising lvt flooring, radiator, cupboard with hanging rail and shelving.
Cloakroom North aspect. Comprising pvcu double glazed window, low flush wc, hand wash basin.
Open plan lounge through dining room East and West aspect. Comprising large pvcu double glazed window with fitted blinds, two radiator, further pvcu double glazed window and door leading out onto lean to, lvt flooring, feature fireplace with wooden mantle, opening to:-
impressive double aspect newly fitted contemporary kitchen East and North aspect. Comprising two pvcu double glazed windows, Quartz work surfaces with cupboards below having recessed lighting, matching eye level cupboards, matching integrated appliances including oven/cooker, microwave, dishwasher and fridge/freezer. Inset butler sink with contemporary mixer tap, sunken spotlights, shelving, lvt flooring, pvcu double glazed door leading out onto rear garden.
Lean to Comprising windows, door to rear garden.
Ground floor bedroom three/office West aspect. Comprising pvcu double glazed window with fitted blinds, radiator, lvt flooring.
First floor landing Comprising pvcu double glazed window, radiator, loft hatch access with pull down ladder being partly boarded benefitting from power and lighting, walk in storage cupboard with shelving and housing wall mounted Vaillant combination boiler.
Double aspect bedroom one East and West aspect benefitting from distant roof top and sea views. Comprising two pvcu double glazed windows, two radiators, fitted wardrobes with hanging rail and shelving.
Bedroom two West aspect benefitting from distant roof top and sea views. Comprising pvcu double glazed window, radiator, fitted wardrobes with hanging rail and shelving.
Double aspect newly fitted contemporary bathroom North and East aspect. Comprising two obscure glass pvcu double glazed windows, panel enclosed bath, low flush wc, contemporary circular sink with vanity unit below and contemporary mixer tap, part tiled walls, sunken spotlights, ltiled flooring, wall mounted heated towel rail, walk in shower being fully tiled having an integrated shower with shower attachment, extractor fan.
Front garden Large block paved area providing off road parking for approximately four vehicles.
Rear garden Paved area onto large lawned area stepping up on to decked area, being fence and wall enclosed, outside tap, door to garage.
Single brick built garage With up and over door, benefitting from power and lighting, plumbing for washing machine.
Council tax Band D
Property info
For more information about this property, please contact
Jacobs Steel, BN43 on +44 1273 083428 * (local rate)
Disclaimer
Property descriptions and related information displayed on this page, with the exclusion of Running Costs data, are marketing materials provided by Jacobs Steel, and do not constitute property particulars. Please contact Jacobs Steel for full details and further information. The Running Costs data displayed on this page are provided by PrimeLocation to give an indication of potential running costs based on various data sources. PrimeLocation does not warrant or accept any responsibility for the accuracy or completeness of the property descriptions, related information or Running Costs data provided here.






























.png)
