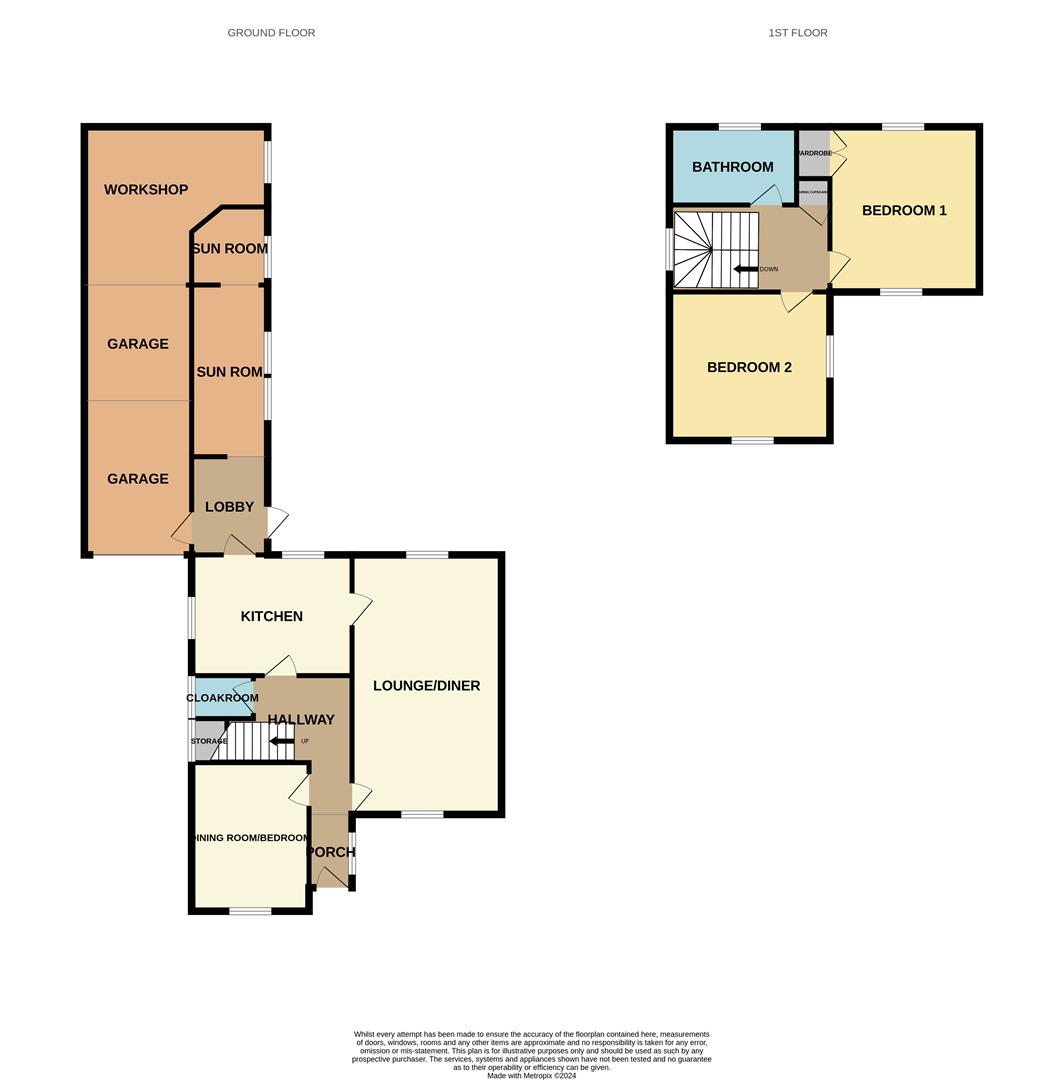Detached house for sale in Ravensbourne Avenue, Shoreham-By-Sea BN43
* Calls to this number will be recorded for quality, compliance and training purposes.
Property features
- Double Garage
- No Onward Chain
- Two / Three Bedrooms
- Off Road Parking
- Beautiful gardens
- Gas Central Heating
- Double Glazing
- Favoured Location
- Sole Agents
- Call now to view
Property description
James & James Estate Agents are delighted to bring to the market this chain free 2/3 bedroom detached house in one of Shoreham-by-Sea's most premier roads.
The accommodation in brief comprises entrance hall, ground floor cloakroom, double aspect lounge/diner, separate dining room, kitchen/breakfast room, outer lobby onto garden room with integral door to double length garage and workshop.
To the first floor there are two double bedrooms, and a modern family bathroom, whilst externally the front garden is laid to brick block paving providing ample off road parking with an area of lawn, and the rear garden is a particular feature of the property having been landscaped and laid to lawn and enclosed by timber fencing.
Other benefits include gas central heating and double glazing, and in our opinion internal viewing is considered essential to appreciate the overall size and condition of this lovely family home.
Located in the popular area of Shoreham-By-Sea, and the sought-after Ravensbourne Avenue, just a stones throw from Buckingham Park and a few minutes to the beach, the property is within the catchment area for the local schools, within easy access to the train station and bus routes and only a short walk to the local shops on the high street.
Entrance Hall (4.85m x 1.57m (15'11 x 5'2))
Ground Floor W.C.
Double Aspect Lounge/Diner (6.35m x 3.35m (20'10 x 11'0))
Dining Room (3.43m x 2.46m (11'3 x 8'1))
Kitchen/Breakfast Room (3.61m x 2.82m (11'10 x 9'3))
Outer Lobby (3.30m x 1.50m (10'10 x 4'11))
Garden Room (3.66m x 1.75m (12'0 x 5'9))
Double Garage (10.13m x 2.82m opening to 4.39m (33'3 x 9'3 openi)
First Floor Landing
Bedroom One (4.83m x 3.51m (15'10 x 11'6))
Bedroom Two (3.61m x 3.48m (11'10 x 11'5))
Family Bathroom (2.72m x 2.16m (8'11 x 7'1))
Ample Off Road Parking
Front Garden
Landscaped Rear Garden
Property info
For more information about this property, please contact
James & James Estate Agents, BN11 on +44 1903 929464 * (local rate)
Disclaimer
Property descriptions and related information displayed on this page, with the exclusion of Running Costs data, are marketing materials provided by James & James Estate Agents, and do not constitute property particulars. Please contact James & James Estate Agents for full details and further information. The Running Costs data displayed on this page are provided by PrimeLocation to give an indication of potential running costs based on various data sources. PrimeLocation does not warrant or accept any responsibility for the accuracy or completeness of the property descriptions, related information or Running Costs data provided here.




























.png)

