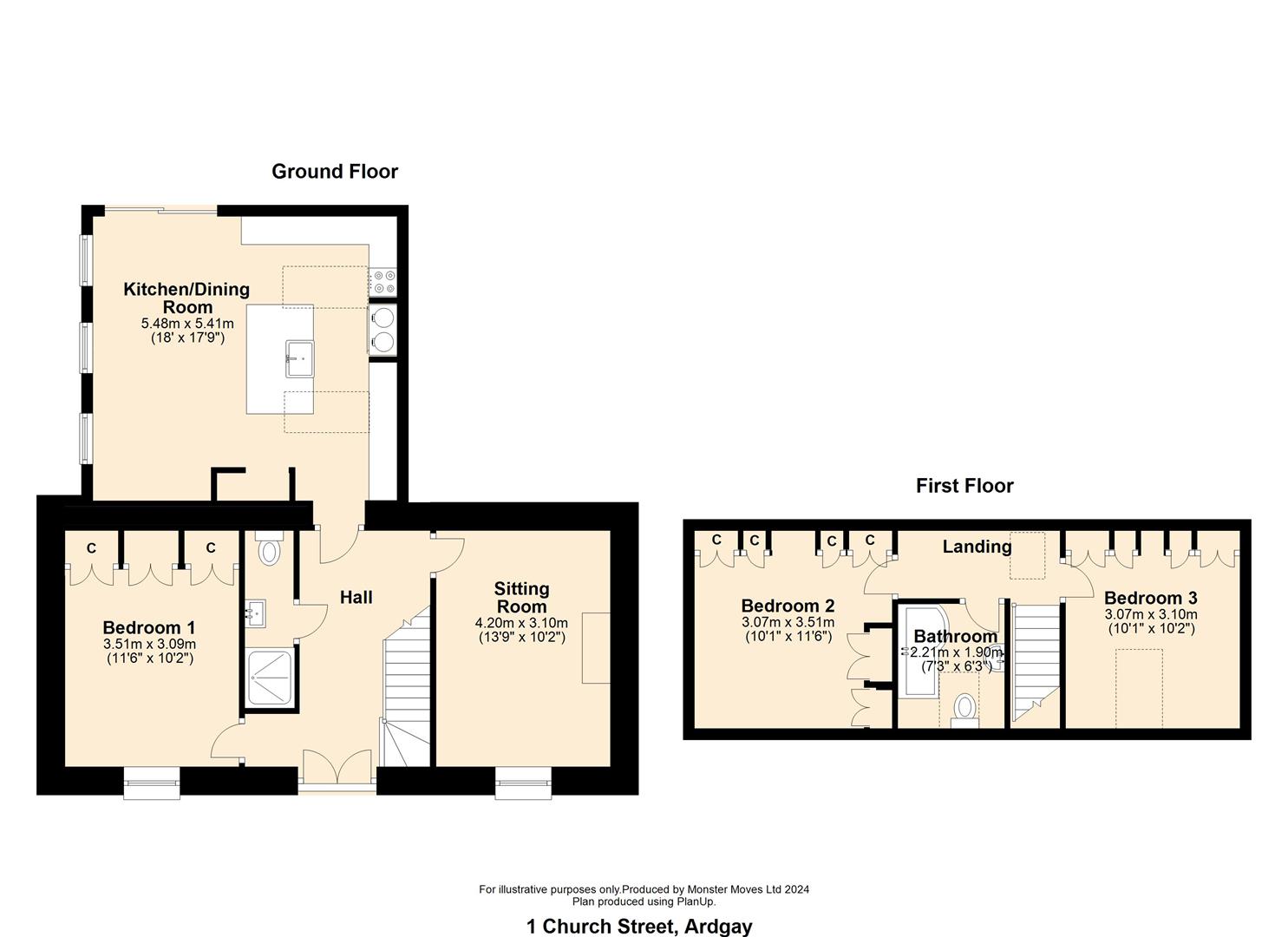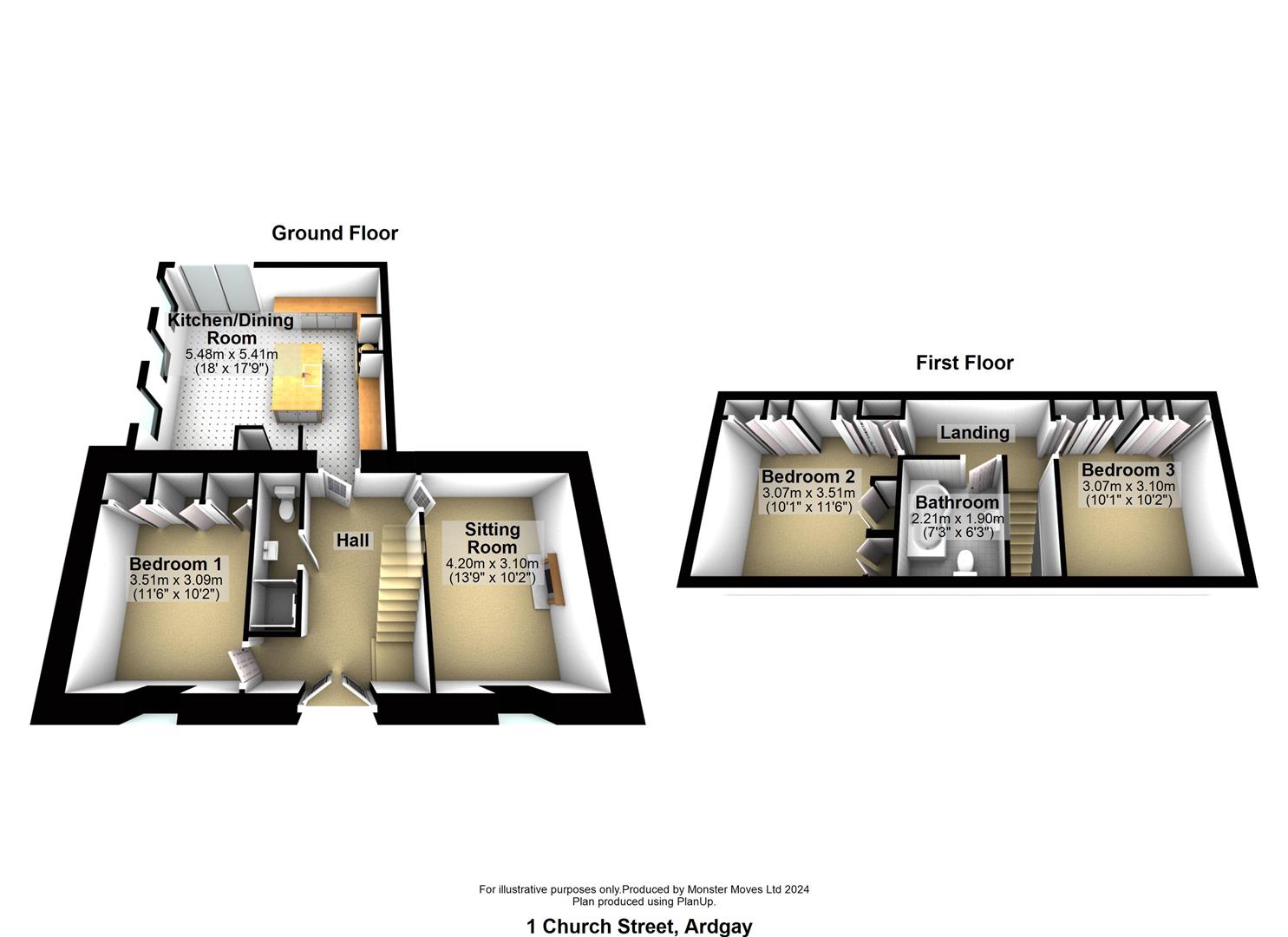Detached house for sale in 1 Church Street, Ardgay, Sutherland IV24
* Calls to this number will be recorded for quality, compliance and training purposes.
Property features
- 3 Bedroom Detached Cottage
- Beautifully Finished to a High Standard
- Large Workshop and Annexe (115 sq m)
- Garage
- Enclosed Garden & Driveway
- Rural village Location
Property description
An exquisite cottage that has been renovated and extended to offer a fantastic 3 bedroom home in the village of Ardgay in east Sutherland. Tastefully decorated and with great craftsmanship this house has been brought into the 21st century whilst retaining many of the original features. St in a large enclosed plot with garage and workshop to the rear. This lends itself to a conversion to a granny flat or holiday let with approval from Highland Council.
Hall
Entry from the street into the hall with access on the ground floor to the sitting room, kitchen/family room, shower room, bedroom 1 and stairs to the first floor.
Sitting Room (4.20m x 3.10m (13'9" x 10'2"))
A cosy sitting room with exposed fireplace and multi fuel stove sitting on a flagstone. William Morris wallpaper fitted carpet and cast iron radiator.
Kitchen/Family Room (5.48m x 5.41m (17'11" x 17'8"))
An extension to the original cottage (2021) the kitchen/family room has cathedral ceiling with 2 velux windows and three windows along one wall. The main access to the property is through the French doors that lead out to the garden and driveway. The bespoke kitchen painted in blue has an integrated oven, microwave and space for a larder fridge/freezer and concrete worktop. The island has integrated dishwasher, fridge and sink, sockets and a wooden worktop. There is an abundance of drawers, open shelving and glass units. Underfloor heating is below the quarry tiles and an part of the original stone wall is exposed. As well as the oil fired boiler providing heat and hot water there is a cream aga set in a inglenook. This room also has space for sofas and a dining table.
Bedroom 1 (3.51m x 3.09m (11'6" x 10'1"))
A double bedroom on the ground floor with fitted wardrobes either side of a hidden dressing table with vertical slat doors. Wooden floor.
Shower Room
A newly fitted and uniquely designed shower room comprising;- large walk in shower enclosure with in-set shelf, a wash basin on top of shelf, w/c and heated towel rail. Built in shelves and a hidden storage cupboard.
Stairs & Landing
The stairs has bespoke metal rails and a landing at the top large enough for furniture, access to two bedrooms and family bathroom and a velux window for light into the stairwell.
Bedroom 2 (3.07m x 3.51m (10'0" x 11'6"))
A double bedroom with coombed ceiling and large velux window. Fitted wardrobes, storage and dressing table. A feature nook in the gable wall. Fitted carpet.
Bedroom 3 (3.07m x 3.10m (10'0" x 10'2"))
A double bedroom with coombed ceiling and large velux window. Fitted wardrobes along one wall. Fitted carpet.
Bathroom (2.21m x 1.90m (7'3" x 6'2"))
A spacious family bathroom with white back to wall w/c, white wash basin set in a vanity unit, a P shaped bath with overhead shower. Large travertine tiles around bath and shaker cladding around the lower half of the room. Wooden flooring. Attic hatch and velux window.
Garden
The garden grounds are mainly down to grass with trees, shrubs and flower beds. There is a gravel driveway and parking area to the side and rear of the property. At the rear the garden is partially terraced with a masonry retaining wall. The boundaries are enclosed by post and wire fencing and timber fencing and gate.
Utilty & Shed
There is a timber framed and clad shed under a pitched corrugated sheeting clad roof. Two timber access doors, one to the front and one to the side. The shed is partitioned in two, the rear being used as a utility room with plumbing and electric for washing machine, space for tumble drier and freezer.
Workshop
There is a 115sqm (gia) or thereby timber framed and clad garage/workshop and a independently accessed rear storage area. The unit has been insulated and lined with a light and power supply and plumbing in the workshop section. In the storage area works are partially complete and has double glazed patio doors for access. It has been configured with the potential to develop into a habitable annex space with the relevant Local Authority consents.
Additional Information
Built 1850, refurbished 2017, extension built 2021
Oil fired boiler with interlinked Rayburn solid fuel
lpg to kitchen hob only
Windows are double glazed timber casements (except the two front windows)
Location
The property is located in the village of Ardgay along the kyle of Sutherland. A thriving area with the hub, community groups, primary school, shops, pubs and convenience stores. Tain is some 11 miles east and has supermarkets and more amenities.
Directions
What3words ///flock.sometimes.custodial
Virtual Links
360 Tour -
Virtual Tour -
Property info
1 Church Street, Ardgay 2D.Jpg View original

1 Church Street, Ardgay 3D.Jpg View original

For more information about this property, please contact
Monster Moves, KW10 on +44 1408 524466 * (local rate)
Disclaimer
Property descriptions and related information displayed on this page, with the exclusion of Running Costs data, are marketing materials provided by Monster Moves, and do not constitute property particulars. Please contact Monster Moves for full details and further information. The Running Costs data displayed on this page are provided by PrimeLocation to give an indication of potential running costs based on various data sources. PrimeLocation does not warrant or accept any responsibility for the accuracy or completeness of the property descriptions, related information or Running Costs data provided here.




















































.png)
