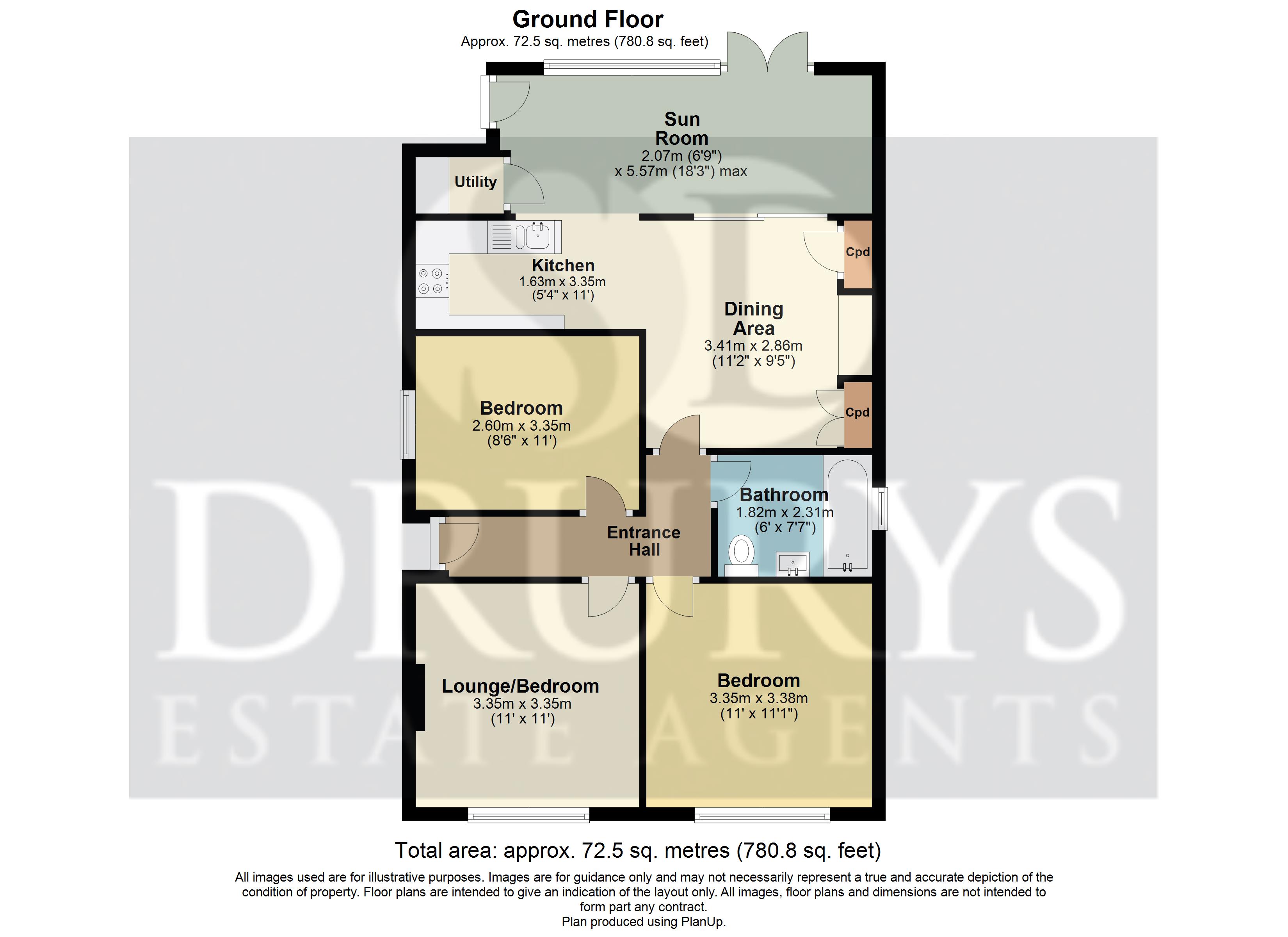Bungalow for sale in Eastwood Road, Fishtoft, Boston PE21
* Calls to this number will be recorded for quality, compliance and training purposes.
Property features
- Local Part Exchange Considered
- Fully refurbished in 2023
- Detached Bungalow with open field views to the rear
- Flexible Accommodation to be Either Two or Three Bedrooms
- No chain
- Viewing is essential, by appointment only.
Property description
Being Fully Renovated in 2023 to a very good standard this Two/Three Bedroom Detached Bungalow offers flexible living, benefiting from New Bathroom, New Kitchen, New Flooring & Décor throughout, New Electrics & Heating System, open field views to the rear & ample off road parking for approx 3 - 4 vehicles. Viewing is highly essential. Viewing by appointment only. No chain!
Accomodation
The accommodation comprises UPVC double glazed entrance door to side elevation giving access to:-
Entrance Hallway
Having access to living accommodation via solid oak internal doors and access to loft space.
Bedroom 1
Having spotlights to ceiling, window to front elevation with fitted vertical blinds, usb sockets & standard sockets, double panelled radiator.
Bedroom Two/Lounge
Having spotlights to ceiling, window to front elevation with fitted vertical blinds, usb sockets & standard sockets, double panelled radiator.
Bedroom 3
Having spotlights to ceiling, window to side elevation, double panelled radiator, usb sockets & standard sockets.
Bathroom
Having Newly fitted three piece bathroom suite to include high level WC, belfast sink vanity unit, panelled bath with dual head mixer shower over, spotlights to ceiling, extractor fan to come on with the light, frosted window to side elevation, tiled floor, tiling around bath, heated towel rail.
Kitchen/Diner
Being L-shaped with wood effect flooring throughout, brand new white shaker style kitchen with a range of units and drawers to base & eye level with wood effect worktop over that continues into the splashback, four ring gas hob and single electric oven with mechanical extractor fan over, ceramic one and half bowl sink and drainer with mixer tap over, half height wall looking into the newly built sun room, views to the rear garden.
Dining Area
Having built in original feature cupboards, one housing the newly fitted Alpha Combi Boiler with 7 year warranty, feature hearth with decorative tiles, tall wall mounted designer radiator, oak pocket doors giving access to the newly built Sun Room.
Sun Room
Being newly built in 2023, having wall mounted designer radiator, three large windows to rear elevation, glass patio doors leading out onto the new decking/patio area, spotlights to ceiling, glass UPVC door leading out onto the driveway, there is also an internal oak door leading to a laundry cupboard.
Laundry Cupboard
Having space and plumbing for automatic washing machine with worktop over, space for condenser dryer, and tiled floor.
Outside
The property is approached via a driveway to the side of the property with decorative slate gravelled area to the front, there is wrought iron fencing to the front boundary, new soffits, facias & guttering with LED down lights.
Rear Garden
To the rear of the property there is an outside tap, raised patio area access via the rear and side door access, lawned garden with mature trees, hedging and shrubs. There is gated access leading to the field at the rear giving beautiful open views.
Central Heating
Brand New Combi Boiler installed with 7 year warranty (2023)
Property info
For more information about this property, please contact
Drurys Estate Agent, PE21 on +44 1205 216939 * (local rate)
Disclaimer
Property descriptions and related information displayed on this page, with the exclusion of Running Costs data, are marketing materials provided by Drurys Estate Agent, and do not constitute property particulars. Please contact Drurys Estate Agent for full details and further information. The Running Costs data displayed on this page are provided by PrimeLocation to give an indication of potential running costs based on various data sources. PrimeLocation does not warrant or accept any responsibility for the accuracy or completeness of the property descriptions, related information or Running Costs data provided here.





























.png)
