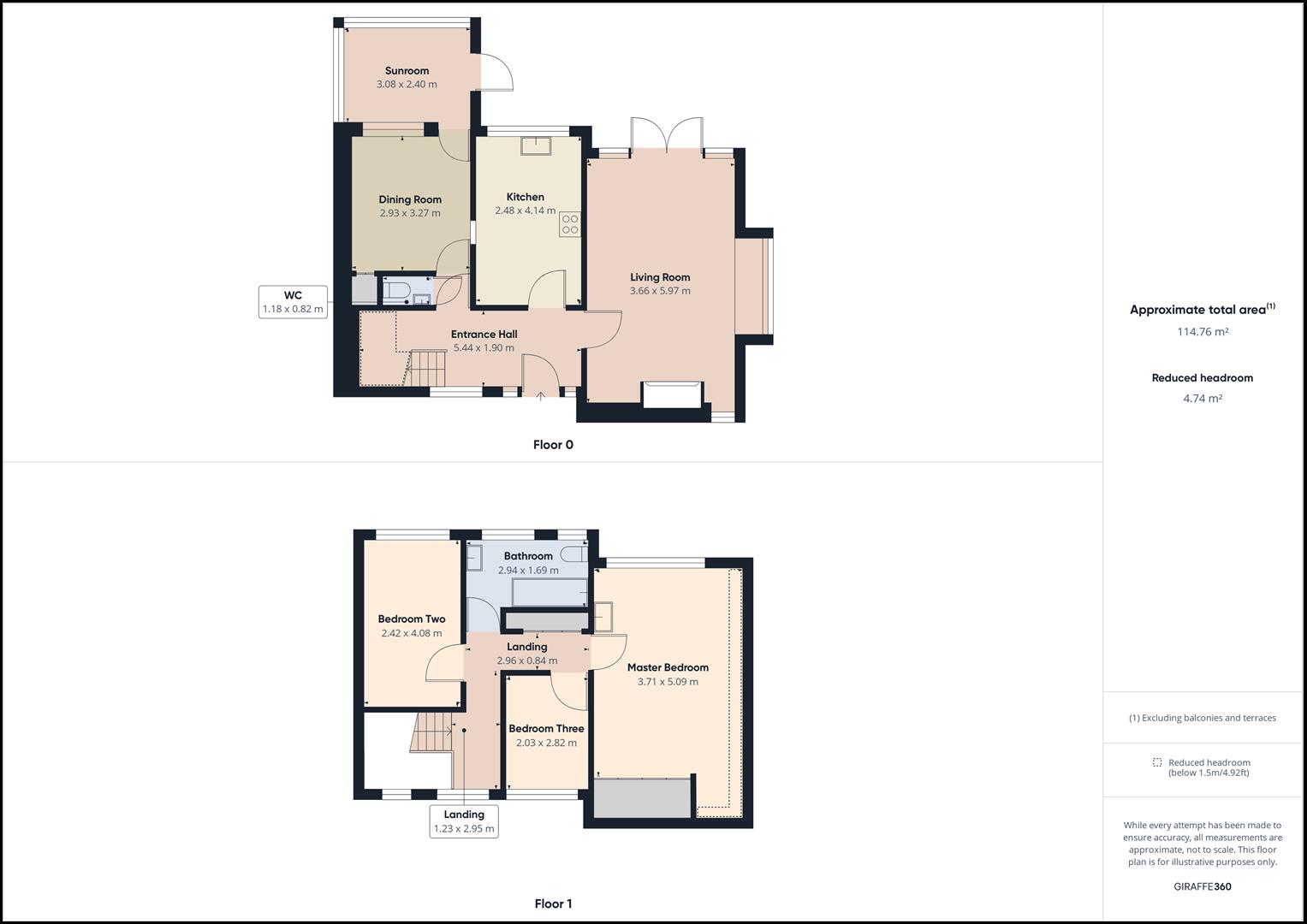Detached house for sale in Matthew Flinders Way, Boston PE21
* Calls to this number will be recorded for quality, compliance and training purposes.
Property features
- Individually Designed Detached Home
- Three Bedrooms
- Two Reception Rooms
- Newly Fitted Modern Kitchen
- Gas Central Heating
- Generous Rear Garden
- Ample Off Road Parking With Dual Entrance Driveway
- Scheme Of Recent Improvements Made By Current Owners
- Close To Town Centre
- EPC - D
Property description
We are delighted to offer for sale this individually designed family home, in a sought-after residential area of Boston, in close proximity to all local amenities being situated just on the edge of town. Built in 1974 this detached property is well proportioned internally, offering over 1200sq ft of living accommodation over two floors.
Ground floor comprising of a spacious hallway providing central access to the main downstairs living space, including the 16ft triple aspect living room, with large bay window to side elevation. Feature fireplace and French doors overlooking the rear garden. There is a modern galley kitchen which has recently been refitted with a range of stylish white high gloss base and eye level units, with under counter and plinth LED lighting. Marble effect tiled splashback, integrated double oven, induction hob and extractor fan. Also accessed via the hallway is a newly installed downstairs cloakroom, plus dining room which leads through to a newly replaced (less than 2 years old) uPVC conservatory, which is currently set up as a utility/hobby room. Moving on up to the first floor, accessed via a switchback staircase with middle landing area and storage underneath, you are greeted by a light and airy L shaped landing, providing access to the updated three piece family bathroom, with shower over bath and mains fed chrome towel rail. There are two double bedrooms, with the master being an extremely oversized double room, with fitted wardrobes, new vanity unit, and benefitting from a ramped ceiling adding to the airy feel. There is also a single bedroom to the front elevation which comfortably fits a single bed along with other furniture. Externally to the front there is a very large dual entrance driveway, providing ample off street parking for several vehicles, whilst to the side there is additional parking in front of the single garage. To the rear there is a generous garden mainly laid to lawn with a patio area and attractive raised borders
Entrance Hall (5.44 x 1.90 (17'10" x 6'2"))
Living Room (3.66 x 5.97 (12'0" x 19'7"))
Kitchen (2.48 x 4.14 (8'1" x 13'6"))
Wc (1.18 x 0.82 (3'10" x 2'8"))
Dining Room (2.93 x 3.27 (9'7" x 10'8"))
Sunroom (3.08 x 2.40 (10'1" x 7'10"))
Landing (1.23 x 2.95 (4'0" x 9'8"))
Landing (2.96 x 0.84 (9'8" x 2'9"))
Master Bedroom (3.71 x 5.09 (12'2" x 16'8"))
Bathroom (2.94 x 1.69 (9'7" x 5'6"))
Bedroom Two (2.42 x 4.08 (7'11" x 13'4"))
Bedroom Three (2.03 x 2.82 (6'7" x 9'3"))
Epc - D
61/83
Tenure - Freehold
Draft Details Awaiting Vendor Approval
Property info
For more information about this property, please contact
City & County Sales & Lettings, PE6 on +44 1733 734406 * (local rate)
Disclaimer
Property descriptions and related information displayed on this page, with the exclusion of Running Costs data, are marketing materials provided by City & County Sales & Lettings, and do not constitute property particulars. Please contact City & County Sales & Lettings for full details and further information. The Running Costs data displayed on this page are provided by PrimeLocation to give an indication of potential running costs based on various data sources. PrimeLocation does not warrant or accept any responsibility for the accuracy or completeness of the property descriptions, related information or Running Costs data provided here.




























.png)
