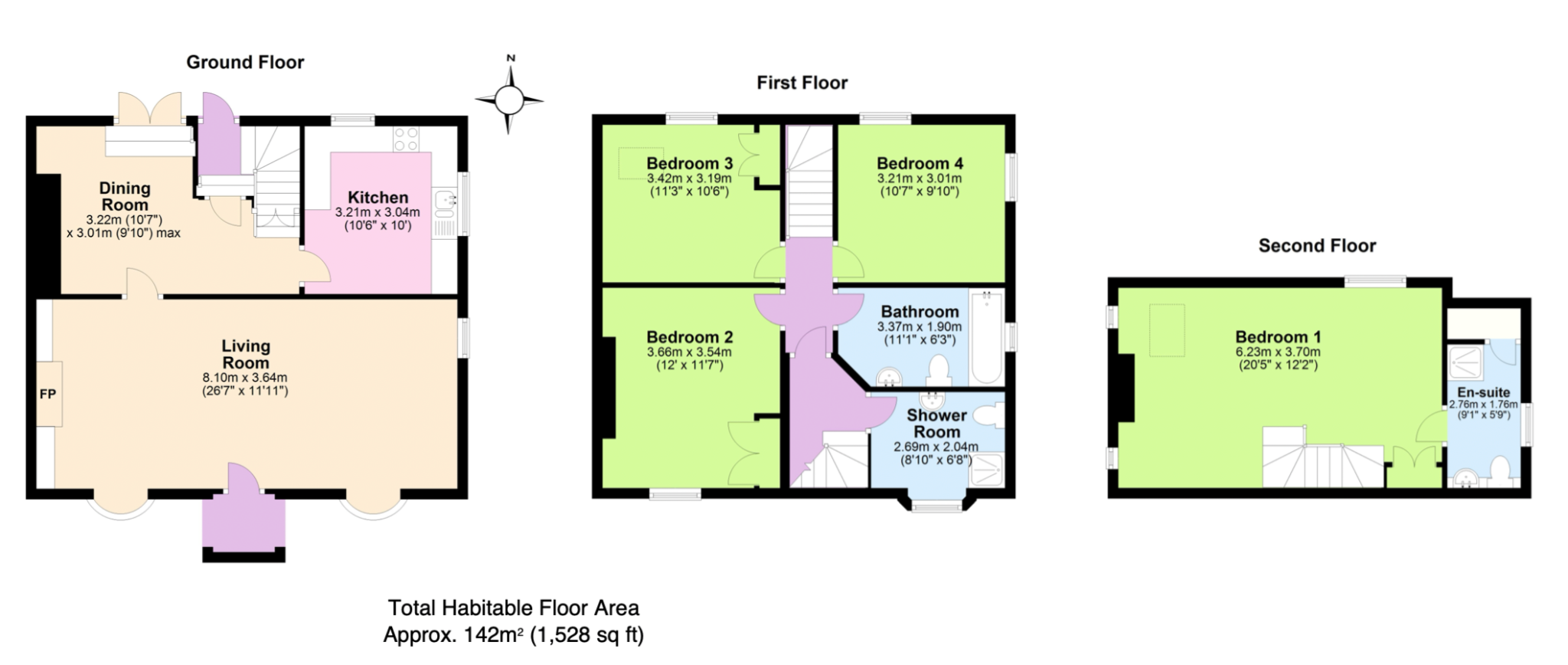Detached house for sale in High Street, Langton Matravers, Swanage BH19
* Calls to this number will be recorded for quality, compliance and training purposes.
Property features
- Detached character cottage
- Development opportunity
- Within easy reach of open country
- 2 reception rooms
- 4 bedrooms
- 3 bathrooms
- Garden
- Large single storey building suitable for redevelopment
- Off-road parking
- No chain
Property description
This substantial detached character cottage, formerly the village bakery shop, is situated in a convenient location in the centre of Langton Matravers within 100 metres of open country and the Parish Church. The property has exceptionally spacious accommodation which is arranged on three floors and has, until recent years, been used for holiday letting, yielding an excellent annual income.
To the rear of the cottage is a large single storey building, formerly the main bakery. A pre-planning application has been submitted to Dorset Council for redevelopment of the site. A response has been received stating that ‘the severance of the land and creation of a new residential plot is acceptable in principle, subject to normal planning considerations’.
Langton Matravers lies at the heart of the Isle of Purbeck and sits to the West of the seaside resort of Swanage (2.5miles distant), with its fine, safe, sandy beach and the Market town of Wareham (some 9 miles), which has main line rail links to London Waterloo (approx 2.5 hours). Much of the area surrounding the village is classified as being of Outstanding Natural Beauty incorporating the Jurassic Coast, part of the World Heritage Coastline.
Any redevelopment of the rear building would need to be constructed of Purbeck stone in keeping with the surrounding properties. It would be approached by the current driveway and would also have the advantage of a reasonable sized garden.
Bakery Cottage offers exceptionally spacious arranged over three floors. The living room spans the entire width of the property and features a Purbeck stone fireplace with woodburning stove. There is also a good sized dining room and kitchen on the ground floor.
Living Room 8.1m x 3.64m (26'7" x 11'11")
Dining Room 3.22m x 3.01m max (10'7" x 9'10" max)
Kitchen 3.21m x 3.04m (10'6" x 10')
There are three double bedrooms on the first floor together with spacious family bathroom and separate shower room. The en-suite master bedroom comprises the entire second floor and has some views of the Purbeck Hills.
Bedroom 2 3.66m x 3.54m (12' x 11'7")
Bedroom 3 3.42m x 3.19m (11'3" x 10'6")
Bedroom 4 3.21m x 3.01m (10'7" x 9'10")
Bathroom 3.37m x 1.9m (11'1" x 6'3")
Shower Room 2.69m x 2.04m (8'10" x 6'8")
Bedroom 1 6.23m x 3.7m (20'5" x 12'2")
En-Suite 2.76m x 1.76m (9'1" x 5'9")
Outside, there is an enclosed courtyard garden which is paved with flower/shrub beds.
Services All mains services connected.
Council tax Band E - £2,881.56 for 2023/2024.
Viewing Strictly by appointment through the Agents, Corbens, The post code for the property is BH19 3HB
Property Ref LAN1857
Property info
For more information about this property, please contact
Corbens, BH19 on +44 1929 408083 * (local rate)
Disclaimer
Property descriptions and related information displayed on this page, with the exclusion of Running Costs data, are marketing materials provided by Corbens, and do not constitute property particulars. Please contact Corbens for full details and further information. The Running Costs data displayed on this page are provided by PrimeLocation to give an indication of potential running costs based on various data sources. PrimeLocation does not warrant or accept any responsibility for the accuracy or completeness of the property descriptions, related information or Running Costs data provided here.

































.png)


