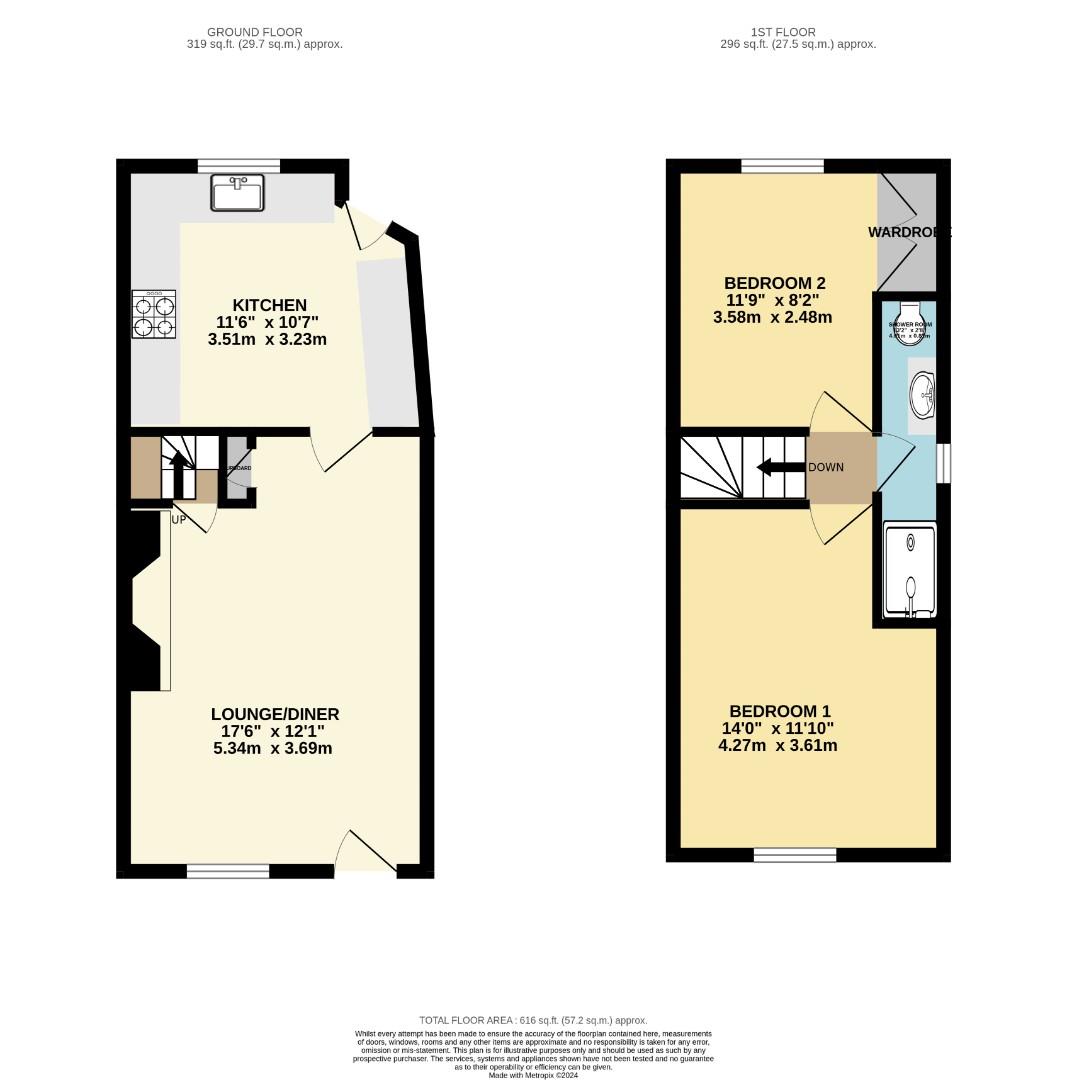Cottage for sale in Sun Street, Potton, Sandy SG19
* Calls to this number will be recorded for quality, compliance and training purposes.
Property features
- Beautifully renovated cottage.
- Two double bedrooms.
- Stunning "Inglenook" fireplace.
- Fitted kitchen.
- Very close to the Town Centre.
- 13' Shower room.
- Full of Character.
- 17' Lounge/Diner.
Property description
Latcham Dowling are delighted to offer for sale the stunning completely re-furbished two bedroomed cottage located a stones throw from the Town Centre. The property was purchased by the current owners in 2015 and with all the work they have put into the property, it was some three years later before they could actually move in.
The feature point of the 17' lounge/diner is the amazing brick "Inglenook" fireplace with its quarry tiled hearth and housing a "Cast Iron" log burner. The Kitchen has a gorgeous quarry tiled floor, "Belfast" style sink and solid "Oak" worktops. As you walk up the staircase you cant help but admire the exposed beams. Its the same with the main bedroom which is equally impressive. Bedroom two is a great size and the thought given to the shower room is impressive and coupled with the fact its 13' in length. Outside there is a small area that could house a small table and chairs as well as there being a log store.
Now one of the real benefits is its proximity to Potton Town Centre. It is literally less than a minute to walk to the town centre.
Potton is a market town with many amenities. It has two schools, pre-schools, a doctors’ surgery, butchers, hardware store, various eateries, a newsagent, two vets and so much more. In addition, Sandy and Biggleswade are within a 3- and 4-mile drive respectively both offer mainline train stations to London St Pancras.
This truly is a stunning cottage and i'm sure like me, you will be impressed.
Entrance
Via composite front door to Lounge/Diner.
Lounge/Diner (5.33m x 3.68m narrowing to 3.43m (17'6 x 12'1 narr)
Double glazed sliding "sash" window to front aspect. Two wall mounted electric panel heaters. Timber door leading to staircase. Beautiful brick inglenook fireplace with timber beam over. Quarry tiled hearth and housing a "Cast Iron" log burner. Three wall lights. Timber door to kitchen. Exposed timbers to both walls and ceilings.
Kitchen (3.51m x 3.23m (11'6 x 10'7))
Double glazed "stable" style door to rear garden. Double glazed window to rear aspect. Inset "Belfast" style sink with mixer taps. Integral "Bosch" oven with four ring hob over and stainless steel cooker hood. Plumbing for washing machine. Space for fridge/freezer. Range of "Shaker" style base and eye level units with solid "oak" worktops over. Recess spotlights. Black and burgundy quarry tiled flooring.
First Floor
Landing
The stairwell has exposed timbers to the walls as well as a timber shelf. Timber doors to all first floor accommodation. Wall light.
Bedroom One (4.27m x 3.61m narrowing to 2.67m (14' x 11'10 narr)
Full height double glazed sliding sash window to front aspect. Wall mounted electric panel heater. Access to loft space. Exposed timbers to walls.
Bedroom Two (3.58m x 2.49m (11'9 x 8'2))
Double glazed window to rear aspect. Wall mounted electric panel heater. Built in double wardrobe.
Shower Room (4.01m x 0.81m (13'2 x 2'8))
Double glazed window to side aspect. Chrome heated towel rail. Walk in double shower with tiled splashbacks. W.c. Wash basin with storage under. Extractor fan. Tiled flooring. Exposed beams to walls. Recess spotlights.
Outside
There is a small outside area to the rear that could house a table and chairs. There is also a log store.
Property info
For more information about this property, please contact
Latcham Dowling, MK44 on +44 1480 576800 * (local rate)
Disclaimer
Property descriptions and related information displayed on this page, with the exclusion of Running Costs data, are marketing materials provided by Latcham Dowling, and do not constitute property particulars. Please contact Latcham Dowling for full details and further information. The Running Costs data displayed on this page are provided by PrimeLocation to give an indication of potential running costs based on various data sources. PrimeLocation does not warrant or accept any responsibility for the accuracy or completeness of the property descriptions, related information or Running Costs data provided here.
































.png)
