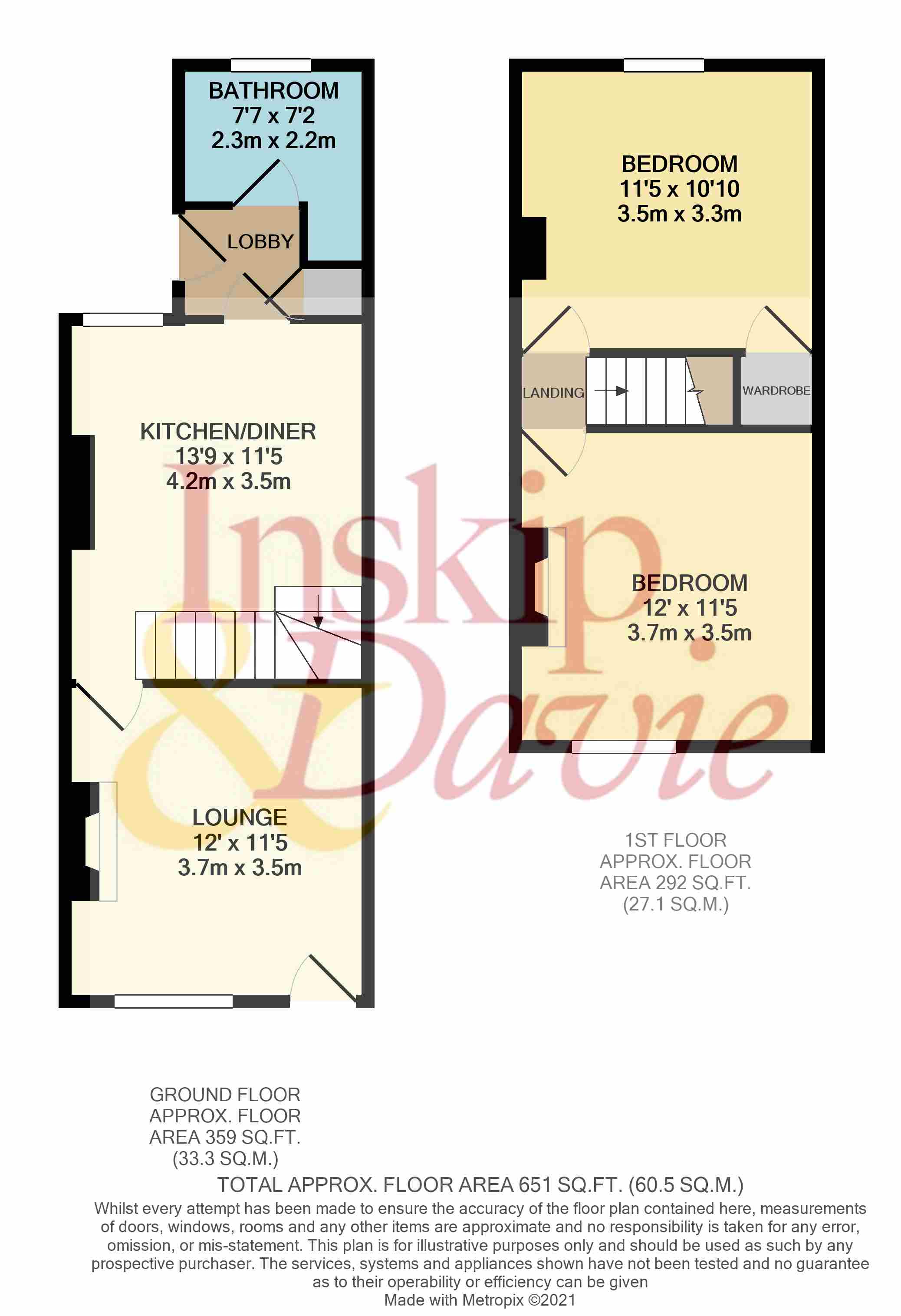Cottage for sale in Londn Road, Sandy SG19
* Calls to this number will be recorded for quality, compliance and training purposes.
Property description
uPVC obscure double glazed leaded entrance door to:
Sitting Room 12’1 X 11’7 max
uPVC double glazed sash style window to front elevation, feature Cast Iron wood burner, single panel radiator, laminated wood effect flooring, fitted meter cupboard to recess, glazed door to:
Kitchen/Dining Room 13’10 max including stairs X 11’7 max
uPVC double glazed sash style window to rear elevation, double panel radiator, continued laminated wood effect flooring, fitted modern kitchen comprising of single drainer stainless steel sink unit with mixer tap over, roll top work surfaces, range of base units incorporating stainless steel Neff gas hob and stainless steel electric oven below, space for fridge, space for freezer, tiling to splash areas, range of matching wall mounted units, ideal open area for table and chairs, stairs rising to first floor, door to:
Rear Hall
uPVC double glazed door to side elevation, tiled floor, built-in airing cupboard housing wall mounted gas combination boiler, door to:
Bathroom
uPVC obscure double glazed window to rear elevation, double panel radiator, three piece white suite comprising of low level W.C, wash hand basin, panel bath with separate ‘Mira’ electric shower over, continued tiled floor, recess with plumbing for washing machine.
First Floor
Landing
Communicating doors to:
Bedroom One 12’2 X 11’7 max
uPVC double glazed sash style window to front elevation, single panel radiator, feature period cast iron painted fire place with surround.
Bedroom Two 11’7 max X 10’11
uPVC double glazed sash style window to rear elevation, double panel radiator, built-in storage cupboard with removal rails and hidden loft hatch.
External
Front Garden
Retained by dwarf brick wall with private entrance and path, chipped slate border, further shared side access to:
Rear Garden
Mainly laid to lawn with paved patio to rear enclosed by fencing, side shared access path to:
Rear brick middle outside Store/Workshop 10’3 X 8’ power and light connected, storage to eave space above.
Council tax band at date of instruction B
Tenure: Freehold
Company Disclaimer These property particulars are produced in good faith only as a general guide and do not constitute any part of a contract. Any appliances, heating systems, alarms etc if mentioned have not been tested by Inskip & Davie Ltd.
For more information about this property, please contact
Inskip & Davie, SG19 on +44 1767 236014 * (local rate)
Disclaimer
Property descriptions and related information displayed on this page, with the exclusion of Running Costs data, are marketing materials provided by Inskip & Davie, and do not constitute property particulars. Please contact Inskip & Davie for full details and further information. The Running Costs data displayed on this page are provided by PrimeLocation to give an indication of potential running costs based on various data sources. PrimeLocation does not warrant or accept any responsibility for the accuracy or completeness of the property descriptions, related information or Running Costs data provided here.


























.png)