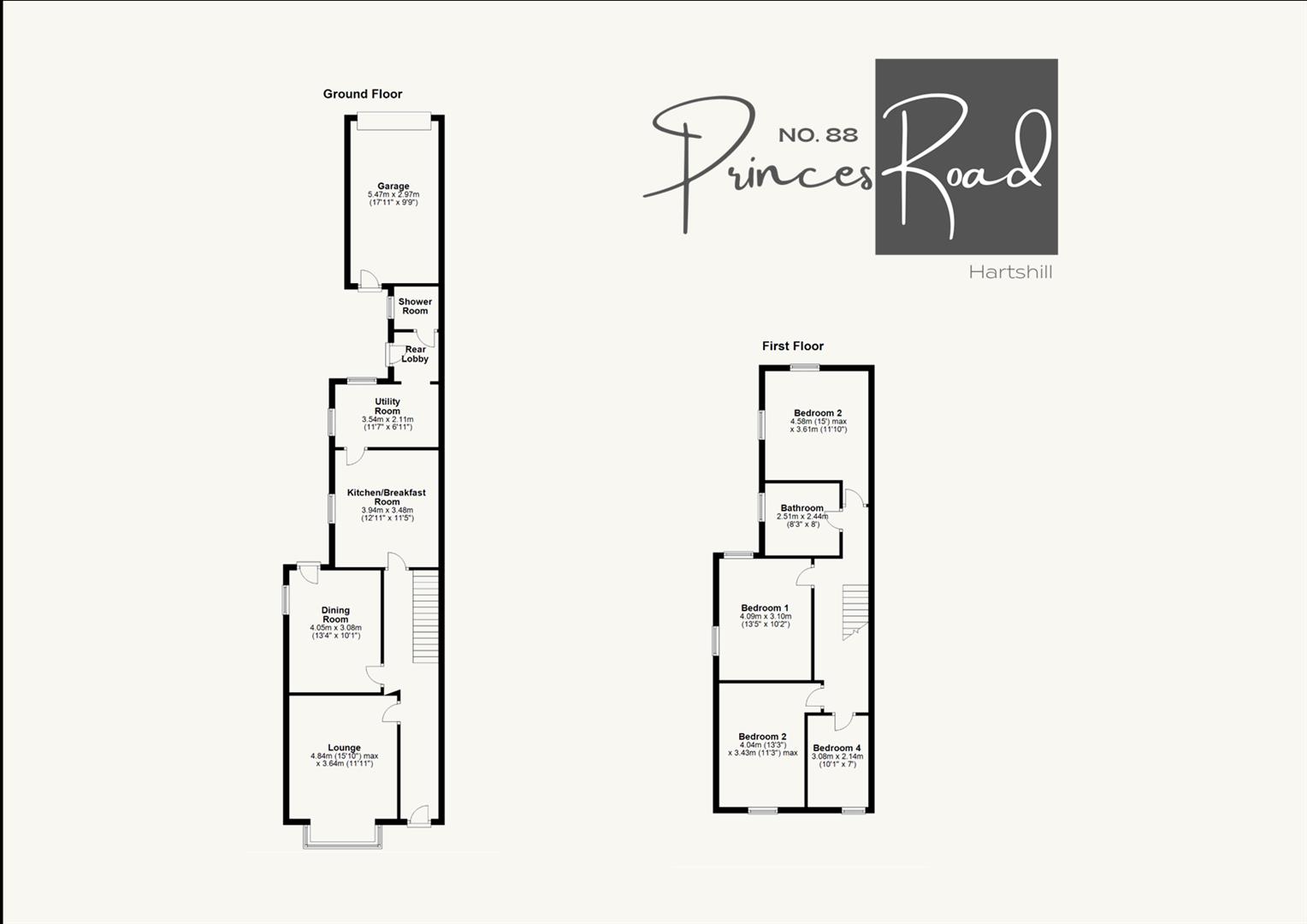Semi-detached house for sale in Princes Road, Hartshill, Stoke-On-Trent ST4
* Calls to this number will be recorded for quality, compliance and training purposes.
Property description
A deceptively spacious, four-bedroom home in the popular village of Hartshill, within walking distance of the Royal Stoke University Hospital.
Welcome
Located in the historic village of Hartshill, 88 Princes Road is a characterful four-bedroom home, close to local amenities, schools and the Royal Stoke University Hospital. From the doorstep there are also great transport links, ideal for commuting.
Spacious Living
Approach the property via the fronted garden and step into the entrance hall, which welcomes you with a beautiful, Minton tiled floor. Turn left into the lounge, where a striking cast iron fireplace and open fire are drenched in natural light from the large bay window. You’ll notice that the current owner has gone to great lengths enhancing and restoring this deceptively spacious home.
Further along the entrance hall, stands the dining room with a floor-to-ceiling window and access to the rear garden. This is the perfect space for entertaining guests and enjoying evening dinner with the family. Take a left out of the dining room and into the kitchen and breakfast room. Fitted units with integrated oven and hob provide everything you need for cooking up hearty family meals and there’s plenty of space for a breakfast bar or table.
Secret Sanctuary
To the rear of the kitchen is a plumbed utility room with storage units, boiler and sink. Walk into the lobby to access the ground floor shower room and the rear garden. As you step outside, you’ll see a raised border and steps leading up to the garage and a cosy space, ideal for a hot tub and shaded seating area.
As well as boasting residents’ parking to the front of the property (with parking permit), there’s also off-road parking for one vehicle to the rear, and the option to utilise the garage, which has recently been rebuilt with an electric roller door and new roof.
An Oasis Of Calm
Make your way back along the ground floor and follow the staircase up to the first floor. Leading off from the landing are four bedrooms, and a family bathroom with walk-in shower and roll top bath. There is also scope to add an additional staircase in lieu of bedroom four to create a sizeable master bedroom and ensuite within the current loft space.
Next Step
Contact Adam to arrange an internal inspection
Property info
For more information about this property, please contact
Addison Mead, ST13 on +44 1782 933127 * (local rate)
Disclaimer
Property descriptions and related information displayed on this page, with the exclusion of Running Costs data, are marketing materials provided by Addison Mead, and do not constitute property particulars. Please contact Addison Mead for full details and further information. The Running Costs data displayed on this page are provided by PrimeLocation to give an indication of potential running costs based on various data sources. PrimeLocation does not warrant or accept any responsibility for the accuracy or completeness of the property descriptions, related information or Running Costs data provided here.































.png)
