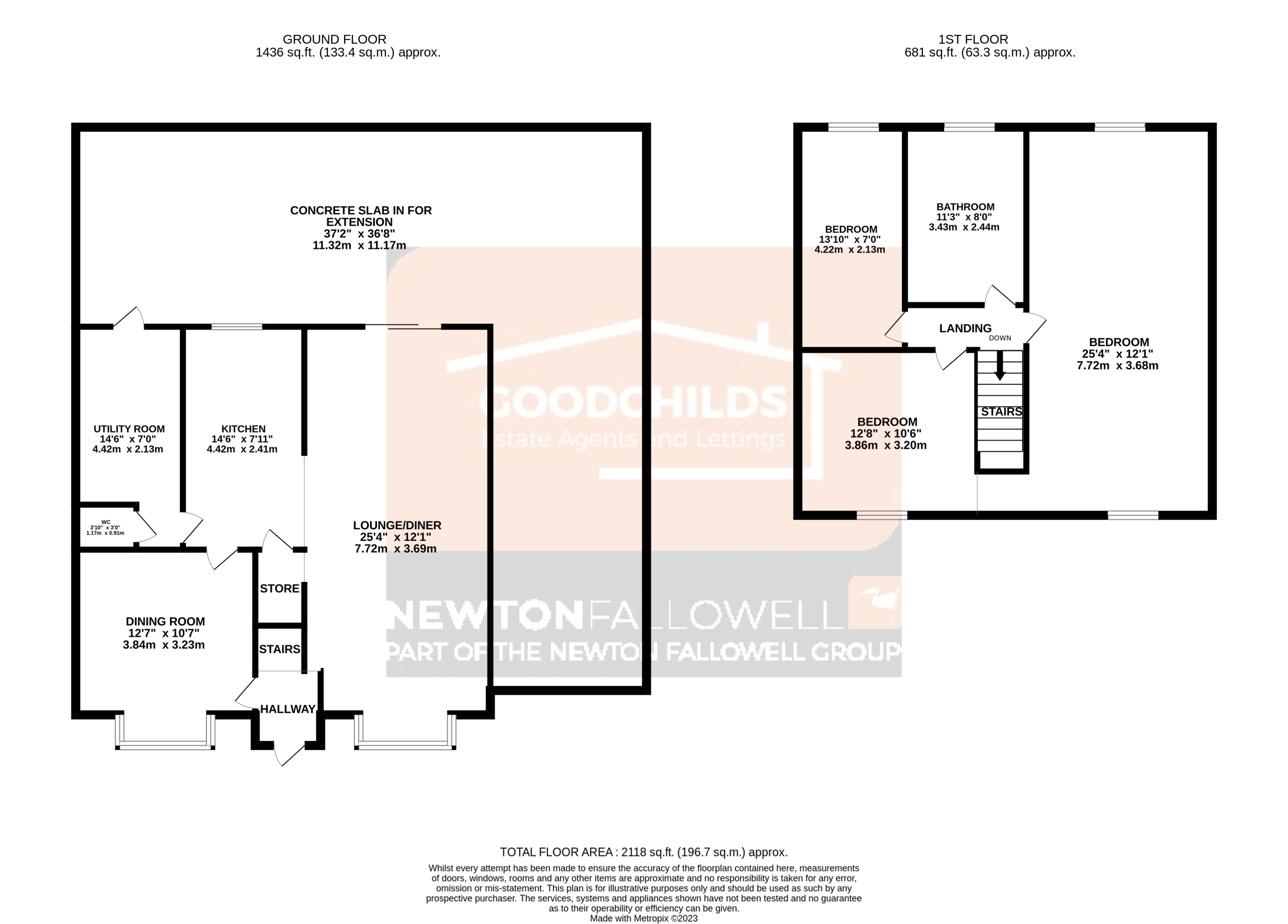Detached house for sale in Heath House Lane, Bucknall, Stoke-On-Trent ST2
* Calls to this number will be recorded for quality, compliance and training purposes.
Property features
- Comes with planning permission. Reference 67206/ful
- Currently three/four bedrooms
- Foundations and concrete slab for extension in
- Great opportunity for a spectacular family home
- Proposed five/six bedrooms
- Proposed three reception rooms plus open plan kitchen diner
- Large plot
- No chain
Property description
One of A kind investment opportunity - Channel your inner Kevin McCloud and create your own Grand Design on Heath House Lane. The property comes with planning permission in place (Stoke-On-Trent 67206/ful) for a single storey front porch, two first floor front facing bay windows, two storey side extension, loft conversion to contain rear facing dormer and single storey rear extension to create a wonderful open plan kitchen/diner family room. The foundations are already in for the extension to take place to the front and side.
Internally the property has already had a lot of the hard work done with the majority of walls being back to bare brick and the footings and concrete slab for the extension are in place.
The current accommodation comprises; entrance hallway, lounge, dining room, kitchen, utility room, downstairs WC, landing, three bedrooms (two bedrooms have been knocked into one) and bathroom.
The proposed accommodation will comprise; entrance hallway, lounge, dining room, snug/play room, utility room, open plan kitchen diner, downstairs WC, landing, six bedrooms, two en-suites, family bathroom and garage.
Please note upon viewing the current master bedroom can't be accessed due to some of the floor boards being removed.
EPC rating: D. Council tax band: C, Tenure: Freehold
Hallway (4’11 x 4’1)
Lounge (25’4 x 12’1 plus bay)
Kitchen (14’6 x 7’11)
Utility (14’6 x 7)
Diner (12’7 w x 10’7)
Cloaks (3’10 x 3)
Landing (8 x 3)
Bedroom (25’4 x 12’1)
Bedroom (12’8 x 10’6)
Bedroom (13’10 x 7)
Bathroom (11’3 x 8)
Concrete Slab
The foundations and concrete slab are already in place for the extension and we have been advised by the seller that these have been approved to pass building regulations by Stoke-On-Trent Council.
Front
Rear
Planning
Planning has been approved and can be found on Stoke-On-Trent councils website with the planning reference: 67206/ful
For more information about this property, please contact
Goodchilds - Stoke-on-Trent, ST1 on +44 1782 933129 * (local rate)
Disclaimer
Property descriptions and related information displayed on this page, with the exclusion of Running Costs data, are marketing materials provided by Goodchilds - Stoke-on-Trent, and do not constitute property particulars. Please contact Goodchilds - Stoke-on-Trent for full details and further information. The Running Costs data displayed on this page are provided by PrimeLocation to give an indication of potential running costs based on various data sources. PrimeLocation does not warrant or accept any responsibility for the accuracy or completeness of the property descriptions, related information or Running Costs data provided here.



























.png)
