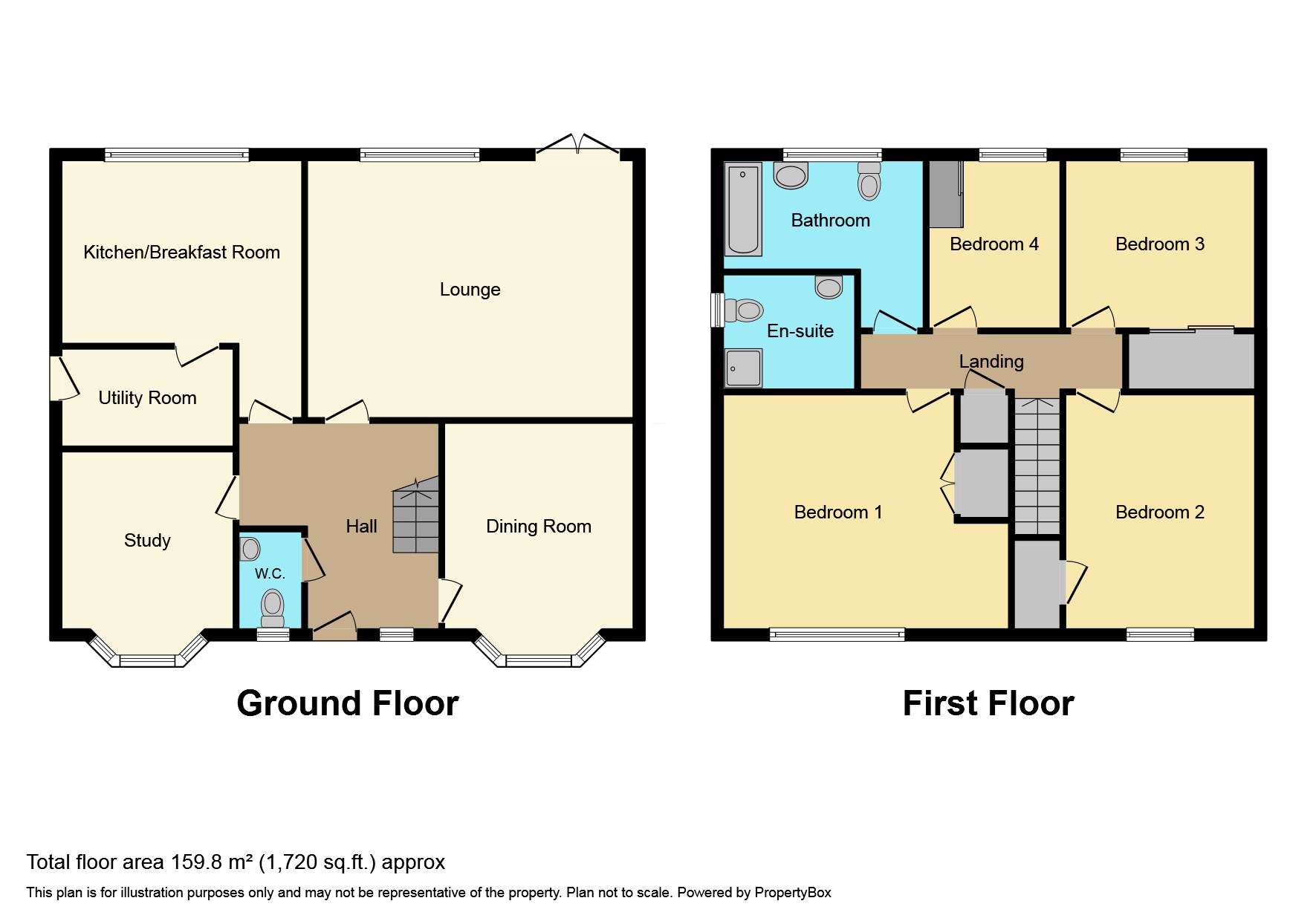Detached house for sale in Chipchase Court, Woodstone Village, Houghton Le Spring DH4
* Calls to this number will be recorded for quality, compliance and training purposes.
Property features
- Detached Family Home
- Four Bedrooms
- Detached Double Garage & Driveway
- Private West Facing Garden
- Three Reception Rooms
- Woodstone Village Location
Property description
Summary
**detached family home**four bedrooms**three reception rooms**double garage**private west facing garden**sought after location**
Pattinson Estate Agents welcome to the sale market this immaculate four bedroom detached home situated in the sought after location of Woodstone Village. This lovely family home occupies a generous plot in a quiet cul-de-sac and benefits from two car driveway, double garage with electric roller shutter doors and a private West facing garden.
As you enter the property you are greeted with a generous entrance hallway, there is a downstairs W.C, spacious lounge with a media wall, dining room and a kitchen/breakfasting area. An added bonus to the ground floor is the utility room and study, which could be used as a fifth bedroom. Taking the staircase up to the first floor you will find the principal bedroom with en-suite, a further three double bedrooms and a good sized three piece bathroom.
The external aspects of the property feature a sunny West facing rear garden with mature shrubs, lawn and a patio area, to the front of the property there is an open lawn, two car block paved driveway and a double garage with electric roller shutter doors.
Woodstone Village is a secluded estate which is quietly tucked away within short driving distance to Chest-Le-Street, Durham and Newcastle City Centres, but also walking distance to popular local school, public transport, shops and other amenities.
Internal inspection is highly advised to appreciate this unique family residence and can be arranged by calling our Houghton branch.
Council Tax Band: E
Tenure: Freehold
Entrance/Hallway
Composite doors leading to a generous hallway with laminate flooring, column radiator and feature panel walls. The hall provides access to a multitude of rooms and the first floor staircase with inset LED lights and an Oak banister.
Lounge (4.02m x 4.78m)
Spacious lounge with carpet flooring, radiator, double glazed rear aspect window and French doors leading to the West facing garden. The lounge also has a stunning media wall with recess shelves and backing lights, the media walls comes including a 55 inch TV and a integrated electric fireplace.
Dining Room (4.29m x 2.73m)
Separate dining room, which can be accessed via the hallway or double doors leading from the lounge has carpet flooring, radiator and a double glazed front aspect bay window.
Kitchen/Breakfasting Area (5.29m x 3.61m)
A beautifully modern kitchen/breakfast area benefiting from a range of ample upper and lower units, contrasting work surfaces with matching up stands and a Flavel Range oven with a 7 burner gas hob. Marble effect laminate tile flooring, a radiator, a double glazed rear aspect window and an internal door leading to the utility room.
Utility Room (1.72m x 2.73m)
Convenient utility room with a base unit, contrasting work surfaces and matching up-stands, space for a dryer, plumbing for a washing machine and dishwasher. The utility also have laminate tiled flooring, a column radiator and an external door leading to the side of the property.
Study (2.49m x 2.61m)
A versatile room that is currently used as an office, which has laminate flooring, radiator and a double glazed front aspect bay window. The study also has the potential to be used as a fifth bedroom.
Ground Floor W.C (1.74m x 1.17m)
Downstairs W.C with a hand wash basin, radiator, laminate flooring, tiled splash back and a double glazed front aspect window.
Principle Bedroom (3.54m x 4.92m)
Double bedroom with en-suite, carpet flooring, integrated wardrobes, radiator and two double glazed front aspect windows.
En-Suite (2.03m x 2.24m)
Convenient en-suite benefiting from a walk in shower, hand wash basin and W.C. Viynl flooring, tile splash back, heated towel rail and a double glazed side aspect window.
Bedroom Two (3.70m x 2.74m)
Double bedroom with carpet flooring, integrated wardrobe, radiator and a double glazed front aspect window.
Bedroom Three (2.85m x 2.74m)
Double bedroom with carpet flooring, fitted wardrobes, radiator and a double glazed rear aspect window.
Bedroom Four (2.86m x 2.63m)
Double bedroom with carpet flooring, fitted wardrobes, radiator and a double glazed rear aspect window.
Bathroom (2.85m x 3.00m)
Generous three piece bathroom benefiting from 'P' shaped panel bath with an overhead shower, W.C, hand wash basin and vanity cupboard. Ceramic tiled flooring, part tiled walls, heated towel rail and a double glazed rear aspect window.
Front External
Externally to the front there is an open lawn with mature shrubs to the boarders, a two car block paved driveway and a double garage, which has electric roller shutter doors. There is also gated side access to the rear garden
Rear External
Externally to the rear lies a fully enclosed West facing garden laid to lawn with stone borders, mature shrubs and grey slate tiled patio area, adjacent to the property. The well presented garden also benefits from a wooden Arbour, outdoor lighting, water supply and a power socket.
Property info
For more information about this property, please contact
Pattinson - Houghton, DH4 on +44 191 511 8438 * (local rate)
Disclaimer
Property descriptions and related information displayed on this page, with the exclusion of Running Costs data, are marketing materials provided by Pattinson - Houghton, and do not constitute property particulars. Please contact Pattinson - Houghton for full details and further information. The Running Costs data displayed on this page are provided by PrimeLocation to give an indication of potential running costs based on various data sources. PrimeLocation does not warrant or accept any responsibility for the accuracy or completeness of the property descriptions, related information or Running Costs data provided here.











































.png)

