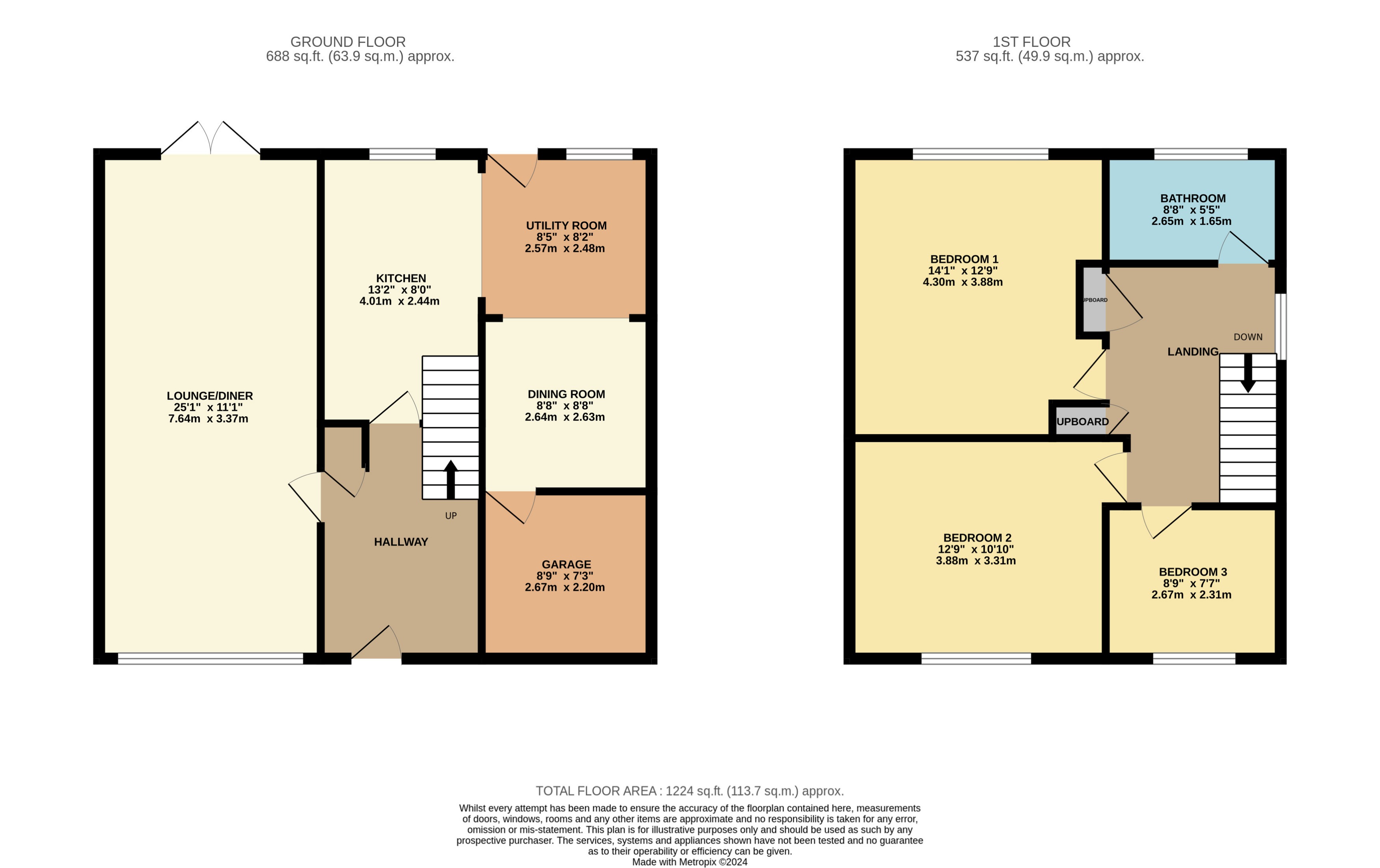Semi-detached house for sale in Kenmoor Way, Chapel Park, Newcastle Upon Tyne NE5
* Calls to this number will be recorded for quality, compliance and training purposes.
Property features
- Leasehold
- Council Tax C
- EPC:tbc
- Spacious Gardens
- Great Views
- Cul-De-Sac
Property description
Welcome to this deceptively spacious three-bedroom semi-detached home located in the heart of Chapel Park Estate on Kenmoor Way. This property is one of the larger homes originally built in the area. Thoroughly maintained by the current owners and offering ample space, this home would be ideal for families and couples alike.
Step through the inviting front door into a spacious hallway that guides you into a comfortable lounge/diner, featuring doors that open seamlessly to the beautiful rear garden. Adjacent to the lounge is a well-appointed kitchen with a convenient utility space and breakfasting area, leading to an additional versatile space before the garage, suitable for various purposes.
Upstairs, you'll find two sizable double bedrooms, with the master boasting built-in storage, along with a generously sized single bedroom. Completing the upper level is a contemporary family bathroom, perfect for modern living.
Externally is an enclosed large private garden to the rear, where you'll find a raised decked area that captures the sun most of the day, offering a perfect spot for outdoor relaxation and entertaining. The garden overlooks breath-taking views, providing a serene backdrop for your outdoor activities.
To the front of the house, a low maintenance garden welcomes you, along with a driveway that provides convenient off-street parking. T
For more information or to arrange a viewing please contact our West Road office. Tenure: Leasehold - 999 years from 01/06/1964
Ground rent: £20PA no service charge
EPC: C
Council Tax: C £2037.37
Chapel Park is a popular residential estate approximately 6 miles to the west of Newcastle City Centre. There are excellent transport links by bus and car to the city centre, Metro Centre and the Newcastle International Airport. Locally there is a primary school Knop Law and Milecastle Primary School and Studio West Academy Secondary School. Nearby in Chapel House there is selection of local shops, church and doctors surgery. There are also local shops in Westerhope Village, including Asda and Aldi. In West Denton Shopping Centre there is a Morrisons supermarket and also a Leisure Centre and Library. Chapel Park is approximately 4 miles from Ponteland Village, where there are a selection of popular restaurants & pubs and more locally there is the Jingling Gate pub in Westerhope which serves both food and drinks with a friendly community atmosphere. As well as being close to the city, Chapel Park also provides excellent access to the A1, A69, Northumberland countryside and historic towns like Hexham and Corbridge, where there is an old Roman town.
We endeavor to make our sales particulars accurate and reliable, however, they do not constitute or form part of an offer or any contract and none is to be relied upon as statements of representation or fact. Any services, systems and appliances listed in this specification have not been tested by us and no guarantee as to their operating ability or efficiency is given. All measurements have been taken as a guide to prospective buyers only, and are not precise. If you require clarification or further information on any points, please contact us, especially if you are travelling some distance to view. Fixtures and fittings other than those mentioned are to be agreed with the seller by separate negotiation.
EPC rating: C.
Lounge/Diner (7.64m x 3.37m (25'1" x 11'1"))
Kitchen (4.01m x 2.44m (13'2" x 8'0"))
Utility Room (2.48m x 2.57m (8'1" x 8'5"))
Multi-Use Room (2.63m x 2.64m (8'7" x 8'8"))
Garage (2.67m x 2.20m (8'10" x 7'2"))
Bedroom 1 (4.30m x 3.88m (14'1" x 12'8"))
Bedroom 2 (3.31m x 3.88m (10'11" x 12'8"))
Bedroom 3 (2.31m x 2.67m (7'7" x 8'10"))
Bathroom (1.65m x 2.65m (5'5" x 8'8"))
For more information about this property, please contact
Northwood West End, NE5 on +44 191 686 9855 * (local rate)
Disclaimer
Property descriptions and related information displayed on this page, with the exclusion of Running Costs data, are marketing materials provided by Northwood West End, and do not constitute property particulars. Please contact Northwood West End for full details and further information. The Running Costs data displayed on this page are provided by PrimeLocation to give an indication of potential running costs based on various data sources. PrimeLocation does not warrant or accept any responsibility for the accuracy or completeness of the property descriptions, related information or Running Costs data provided here.

































.png)
