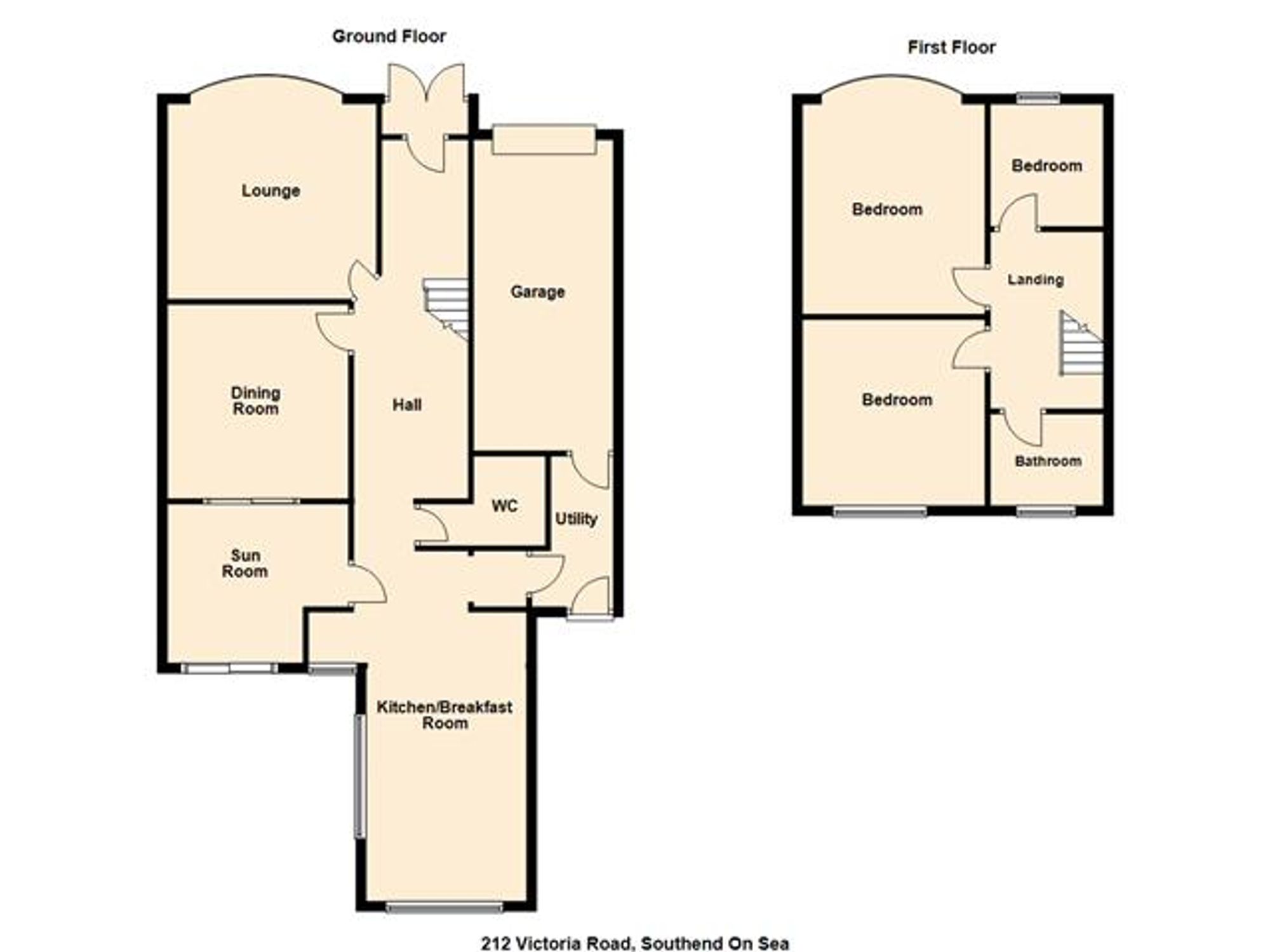Semi-detached house for sale in Victoria Road, Southend-On-Sea SS1
* Calls to this number will be recorded for quality, compliance and training purposes.
Property features
- Three good size bedrooms
- Three reception rooms
- Semi detached house
- Large ground floor WC
- Conservatory
- Utility Room
- Single Garage 18'5 x 7'9
- Garage & off street parking
- Close to Southchurch Park, seafront & Southend East rail station
Property description
This stunning 3 Bedroom Semi-Detached House boasts an abundance of space and is situated in a highly sought-after location. The property comprises of three generous size bedrooms, perfect for a growing family, as well as three reception rooms, providing ample space for relaxation and entertainment. Additionally, there is a large ground floor WC, a conservatory, and a utility room for added convenience.
Nestled in a prime location, this property is conveniently close to Southchurch Park, the seafront, and Southend East rail station, making it ideal for those who enjoy leisurely walks or commuting. With a garage and off-street parking available, there is no need to worry about finding a space for your vehicle.
Externally there is a raised composite decking area with external lighting and a power point. Steps lead down to an established lawned rear garden, complete with flower and shrub borders, a small pond, and an external tap. A stoned area to the rear provides the perfect setting for alfresco dining, and the large greenhouse and shed are included, offering additional storage space. The block-paved drive ensures convenient off-street parking and also gives access to the single garage, measuring 18'5 x 7'9, which features an up and over door, power, lighting, and a workbench.
Location
Situated in a convenient location close to Southchurch Park, Southend East train station, seafront, local shops and amenities along Woodgrange Drive.
Entrance
Glazed lead light entrance door with obscure sidelight to:
Entrance Hall
Stairs to first floor, wooden flooring, coving to textured ceiling, thermostat control switch, understairs storage cupboard with gas and electric meter and further storage cupboard housing cylinder, wooden flooring.
Lounge (4.78m x 4.11m)
Double glazed bay window to front, wooden flooring, feature fireplace, coving to textured ceiling with central ceiling light.
Second Lounge (3.73m x 3.68m)
Double glazed patio doors leading to conservatory, one radiator, feature fireplace with inset gas fire with flue, picture rail, textured ceiling with beams.
Large WC
Comprises a low flush wc, vanity wash hand basin with mixer taps and drawers under tiled floor, extractor fan, wall mounted cabinet with lighting, heated towel rail, coving to smooth plastered ceiling with downlighters.
Dining Area (4.17m x 2.82m)
Double glazed window to rear, glazed door leading to the conservatory, wooden flooring, textured ceiling, open plan to:
Kitchen (3.48m x 2.64m)
Double glazed window to rear and side with views overlooking the garden, stainless steel sink unit with mixer taps inset to worktop, a range of base and eye level unit's with 4 ring built in gas hob with extractor fan above, separate built in neff oven and grill, large built in chilled wine rack, integrated fridge, Siemens dishwasher, tiled floor and textured ceiling.
Utility Room (3.48m x 2.31m)
Obscure double glazed door leads to the garden, eye level cupboards with wooden work surfaces, plumbing for the washing machine under, one radiator, wash hand basin with cabinet above with mirror doors, Lino flooring, textured ceiling with extractor fan door leading to garage.
Conservatory (3.12m x 2.87m)
Double glazed window to side and double glazed patio doors leading to the garden.
First Floor Landing
Wooden flooring, loft hatch, slim cupboard for storage and doors to:
Bedroom 1 (4.78m x 4.04m)
Double glazed window to front, radiator, picture rail, smooth plastered ceiling.
Bedroom 2 (3.76m x 2.77m)
Double glazed window to rear overlooking the garden, fitted wardrobe to one wall with sliding doors, wooden flooring, radiator, picture rail.
Bedroom 3 (2.49m x 1.96m)
Double glazed window to front, wooden flooring, radiator.
Bathroom (2.51m x 1.73m)
Obscure double glazed window to rear, panelled bath with mixer taps and shower attachment, low flush WC, vanity wash hand basin with mixer taps, mirror and cupboard, shower cubicle with Triton shower, heated towel rail, smooth plastered ceiling with downlighters, extractor fan.
Rear Garden
Raised composite decking with external lighting and power point, steps down to a lawned rear garden with flower and shrub borders, small pond, external tap, stoned area to rear which is ideal for alfresco dining and access to the large greenhouse, shed to remain.
Front Garden
Block paved drive for off street parking and access to single garage.
Parking - Garage
18'5 x 7'9. Up and over door to front, door leading to utility room, power and lighting, workbench.
Property info
For more information about this property, please contact
Dedman Gray, SS1 on +44 1702 787852 * (local rate)
Disclaimer
Property descriptions and related information displayed on this page, with the exclusion of Running Costs data, are marketing materials provided by Dedman Gray, and do not constitute property particulars. Please contact Dedman Gray for full details and further information. The Running Costs data displayed on this page are provided by PrimeLocation to give an indication of potential running costs based on various data sources. PrimeLocation does not warrant or accept any responsibility for the accuracy or completeness of the property descriptions, related information or Running Costs data provided here.









































.png)