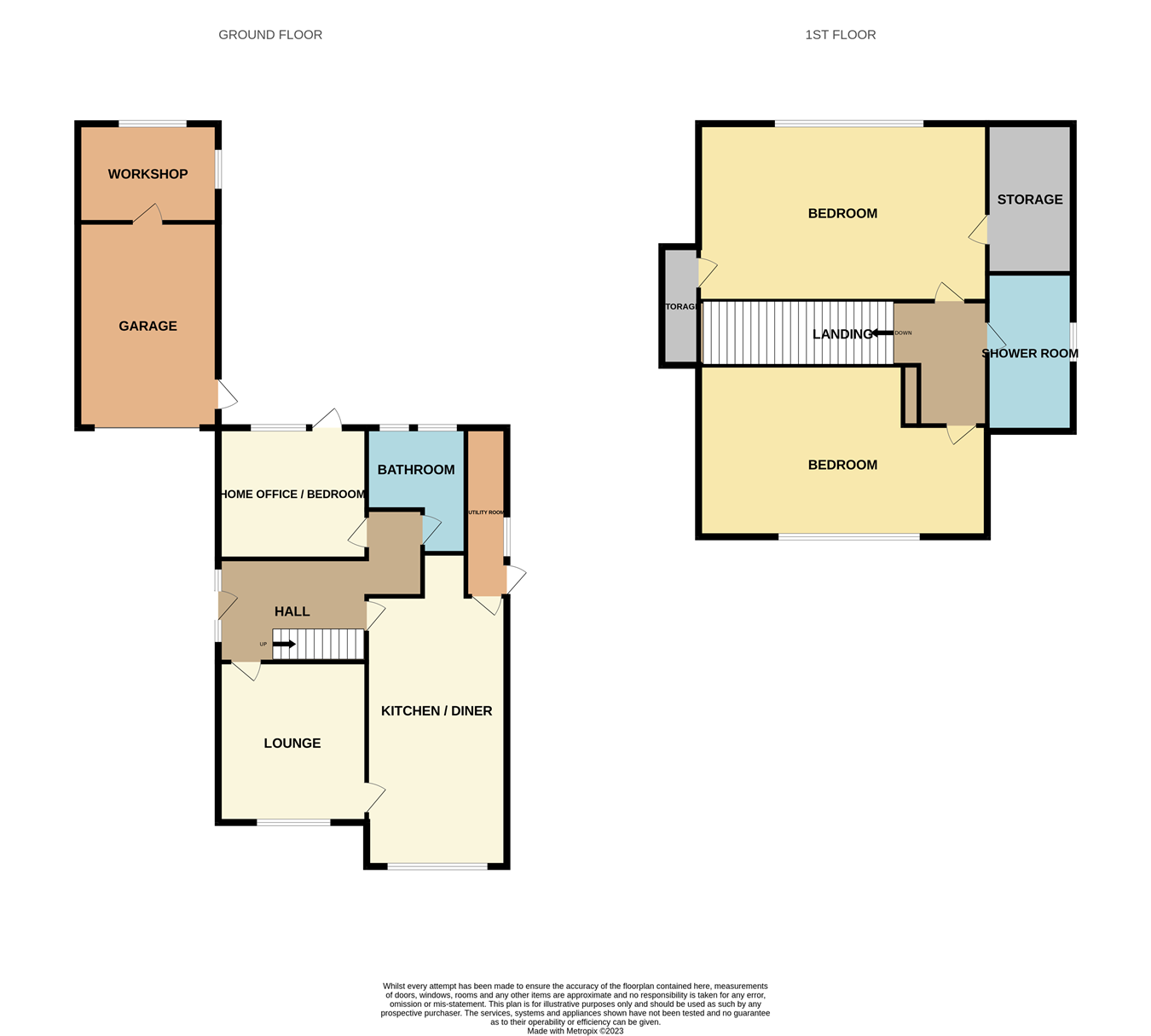Detached house for sale in Woodgrange Drive, Thorpe Bay SS1
* Calls to this number will be recorded for quality, compliance and training purposes.
Property features
- Prime Thorpe Bay Location
- 2 / 3 Double bedrooms
- 2 Bathrooms
- Utility Room
- Garage with attached workshop
- Landscaped gardens
- Huge potential to extend (STPP)
- Walking distance of local amenities & schools
Property description
Entrance
Located on the side of the property; secure multi-locking front door with full height side windows opens directly into :
Reception Hall
A spacious reception hall with stairs rising to the first floor accommodation. Under stairs storage cupboards. Amtico flooring. Doors lead to :
Lounge
4.50m x 3.80m (14' 9" x 12' 6")
Large double glazed window to front aspect. Feature fireplace with inset log burning stove and slate hearth. Courtesy door links with the :
Kitchen / Diner
2.31m x 7.62m (7' 7" x 25' 0")
The kitchen comprises an extensive range of full height, eye level and base storage units complemented by the Granite work surfaces with undermount sink and inset mixer tap. Matching Granite upstands and splashbacks. Inset hob under extractor. Integrated appliances include single oven, microwave and dishwasher. Recessed space for fridge-freezer. Amtico flooring. Space for a family dining table ahead of double glazed window to front aspect. Additional double glazed window to side. Courtesy door links with :
Utility Room
Wall mounted boiler. Space and plumbing for washing machine. Part glazed door leads to side garden area.
Home Office / Bedroom Three
2.60m x 2.70m (8' 6" x 8' 10")
Currently used as a Home Office but would also make a good ground floor bedroom if required. Double glazed window and door to rear garden. Amtico flooring.
Ground Floor Bathroom
2.41m Max x 2.53m Max (7' 11" Max x 8' 4" Max)
A part tiled room comprising bath with shower attachment, low level W.C. And pedestal wash hand basin. Feature towel radiator. Two obscure double glazed windows to rear aspect.
First Floor Landing
Doors lead to :
Bedroom One
3.96m Max x 4.42m Max (13' 0" Max x 14' 6" Max)
Double glazed window to front aspect.
Bedroom Two
3.85m x 3.95m (12' 8" x 13' 0")
Double glazed window to rear aspect. Eaves access for storage. Loft access hatch.
Shower Room
A fully tiled room comprising shower enclosure, low level W.C. And pedestal wash hand basin. Obscure double glazed window to side aspect.
Rear Garden
The rear garden commences from the back of the property with a large patio entertaining area. The remainder is laid mostly to lawn and is complemented by the established planted borders. Direct access to garage and workshop. Gated side access to front.
Garage
2.66m x 7.52m (8' 9" x 24' 8")
'Up & Over' door. Power and light connected. Courtesy door links with rear garden. Internal door leads to :
Workshop
2.63m x 3.93m (8' 8" x 12' 11")
Accessed via the garage; the workshop benefits from power and light. Dual aspect with windows to the rear and side.
Frontage
Landscaped frontage providing off street parking for several vehicles. Gated side access to rear. Some planted borders.
Property info
For more information about this property, please contact
Goldings Estate Agents, SS1 on +44 1702 787225 * (local rate)
Disclaimer
Property descriptions and related information displayed on this page, with the exclusion of Running Costs data, are marketing materials provided by Goldings Estate Agents, and do not constitute property particulars. Please contact Goldings Estate Agents for full details and further information. The Running Costs data displayed on this page are provided by PrimeLocation to give an indication of potential running costs based on various data sources. PrimeLocation does not warrant or accept any responsibility for the accuracy or completeness of the property descriptions, related information or Running Costs data provided here.
































.png)
